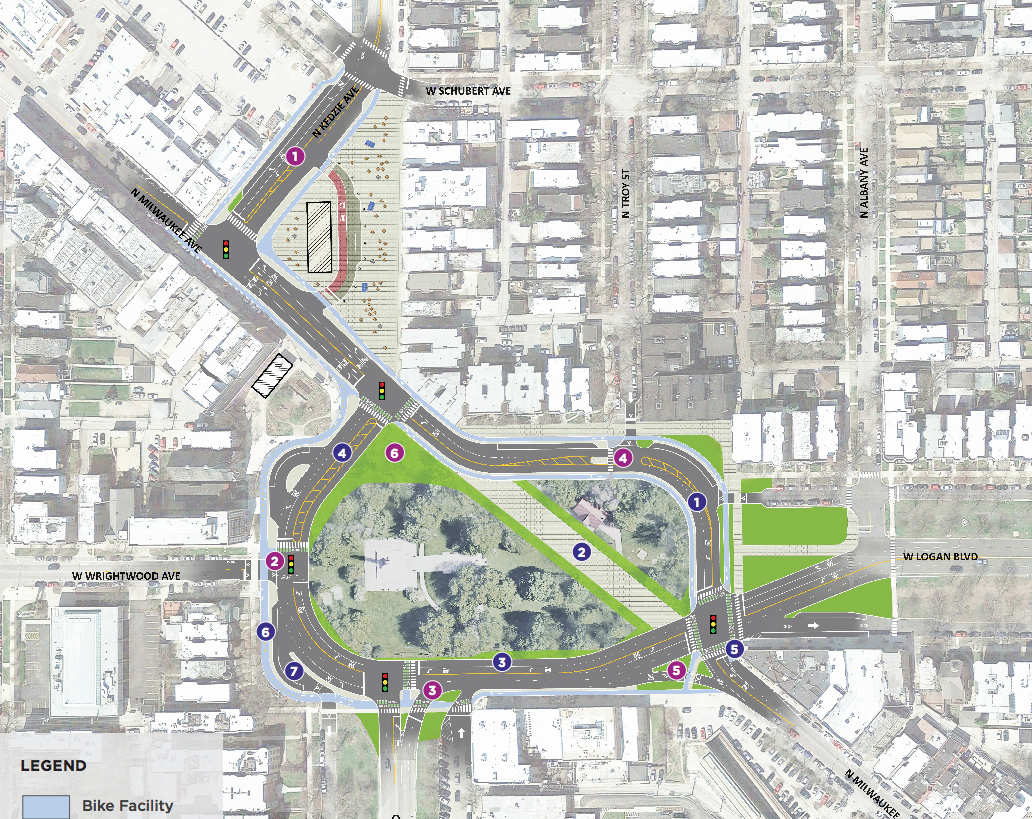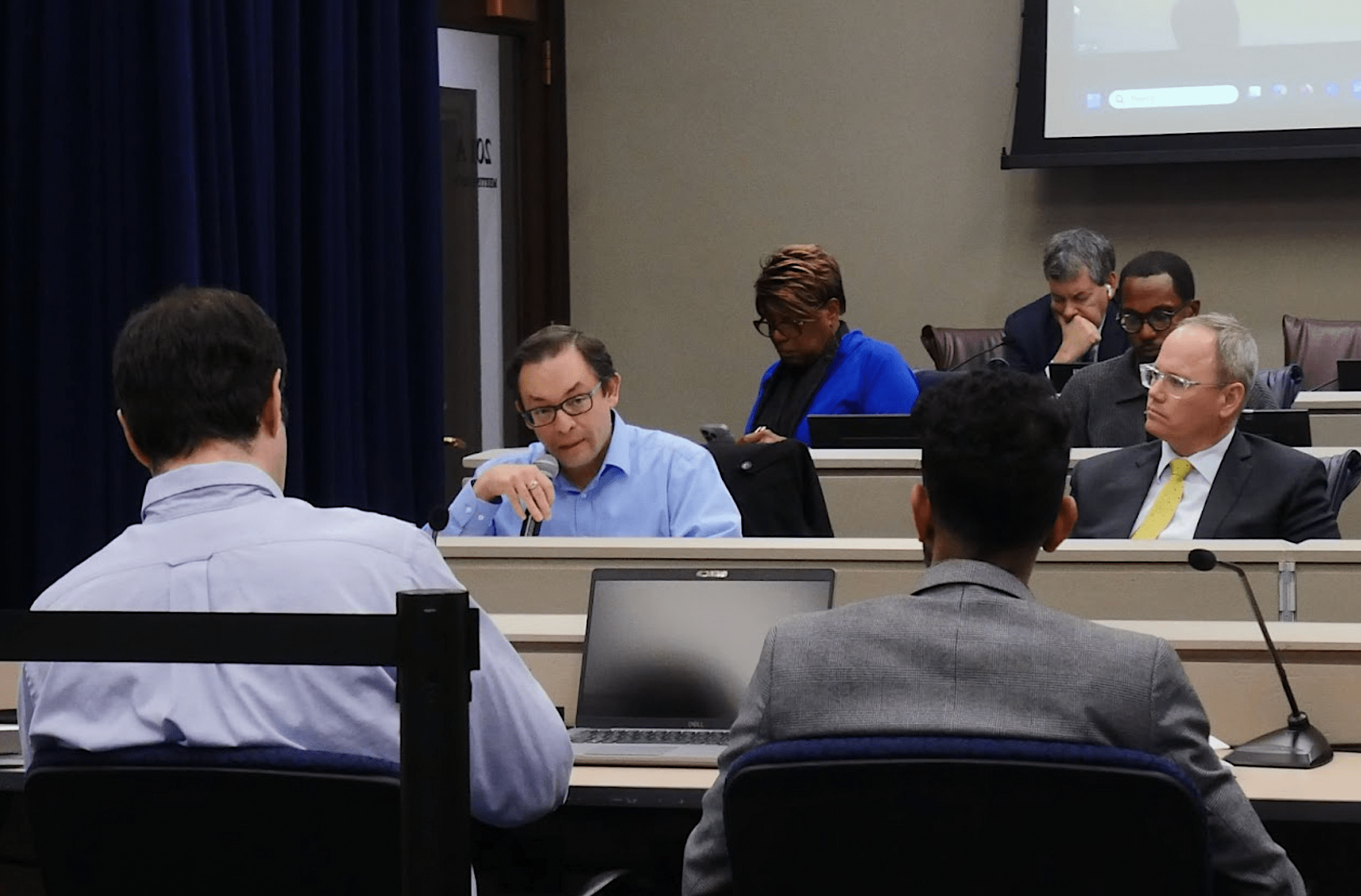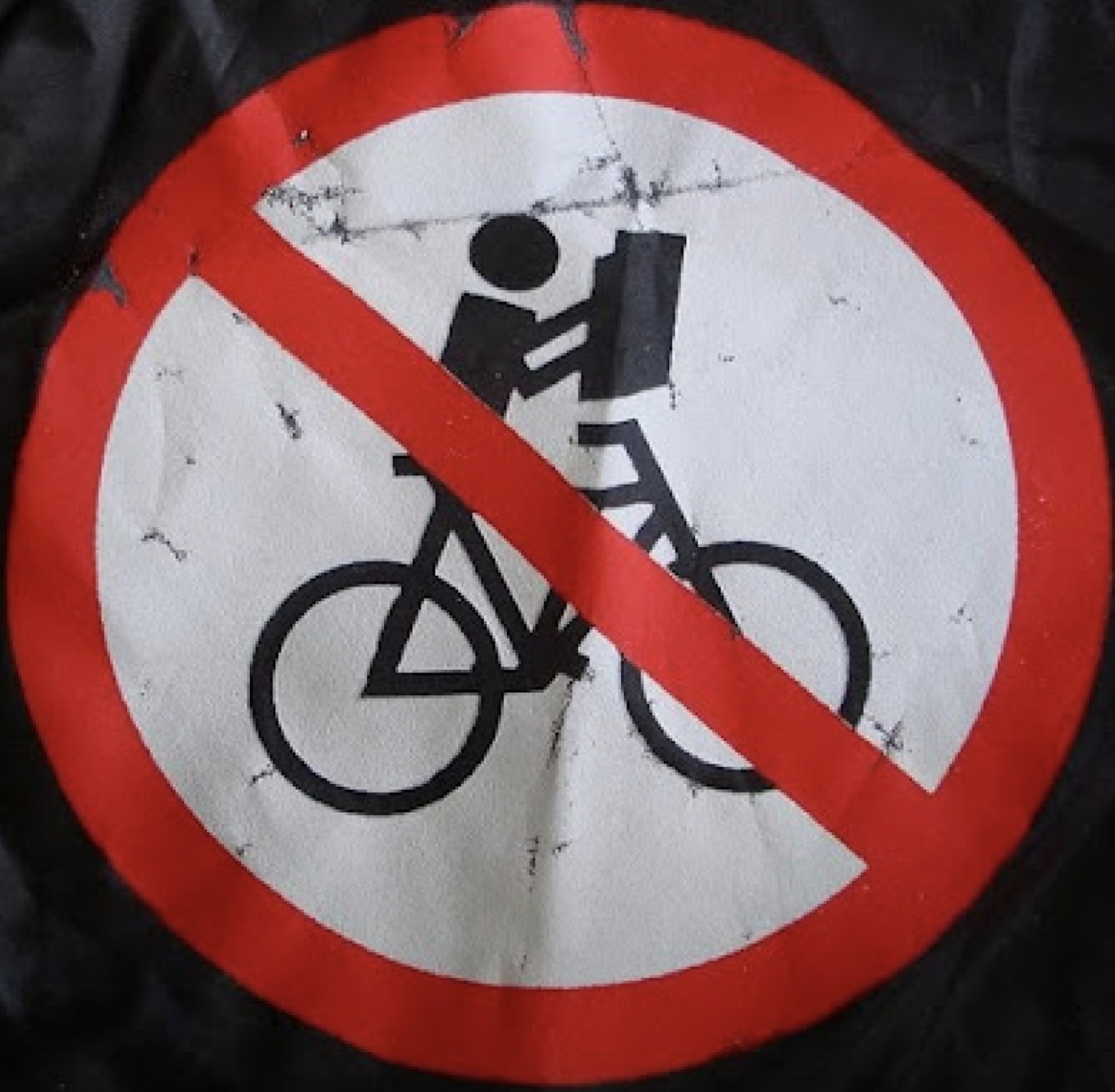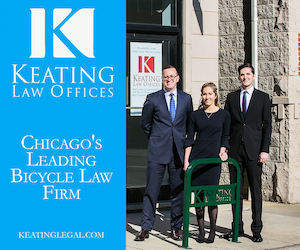The city's project to redesign Milwaukee Avenue from Logan Boulevard to Belmont has primarily focused on the complicated issues that surround the six-way intersection and traffic circle at Milwaukee, Logan, and Kedzie, the namesake of the Logan Square neighborhood. Last night's hearing on the initiative was similarly focused on the juction, as five of the eight design presentation boards and all of the tables set up with plans laid out upon them featured the four new Logan Square layout concepts. That made sense, because anyone that you talked to at the meeting immediately offered up their opinion about the intersection, although people still had some thoughts to share about the rest of Milwaukee.
One alternative the Chicago Department of Transportation presented for Milwaukee, dubbed Concept 1, included curb bump-outs to shorten pedestrian crossing distances, plus "dashed bike lanes." Last summer CDOT piloted this kind of bikeway, featuring a solid line to the right of the lane and a dashed line to the left, on a stretch of Milwaukee in Wicker Park that was too narrow for installing conventional bike lanes without stripping car parking.
"I still don't feel as safe cycling through Wicker Park where they introduced dashed bike lanes as I do in the protected segments [closer to downtown]," said Avondale resident Erin Watson. As such, Watson and fellow neighborhood resident Olivia Barrett, voiced their support for Concept 2, which involves removing parking from one side of Milwaukee to make room for European-style raised bike lanes. Barrett added that it would be important to make sure that "the transitions from shared lane to protected lane are properly designed"
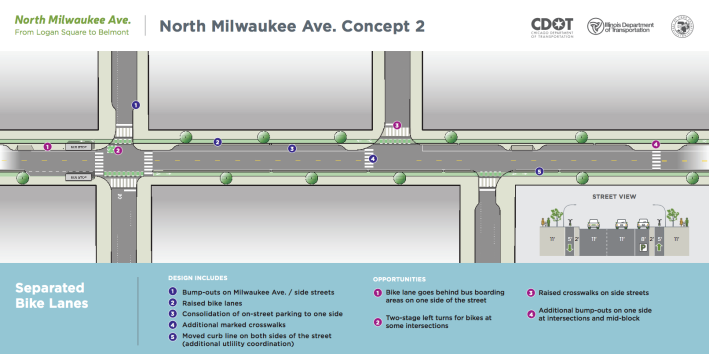
"We understand that [the removal of] parking will be a tradeoff, but we are interested in leading outreach to businesses about how bike lanes and walkability improve economic development," said Julia Gerasimenko, advocacy manager at the Active Transportation Alliance. "We liked all of the conceptual components that promoted safe walking, transit, and cycling conditions, like the bike lanes protected by bus islands."
Regarding the redesign of Logan Square, Watson and Barrett shared sentiments that were common among meeting attendees. Watson said, "I am excited for a more unified green space and the closing of Milwaukee avenue" through the green space, as shown in Concepts 2 and 4 for the square. Barrett added that "crossing those multiple-light intersections is harrowing, and takes forever."
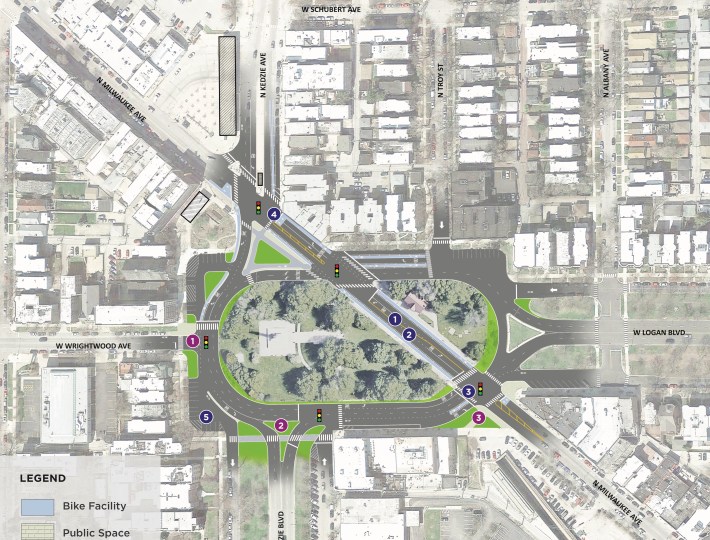
Other meeting attendees suggested building pedestrian underpasses and overpasses to reduce conflicts with motorists. CDOT engineers present explained that aside from the exorbitant cost of these structures, both were unlikely to get much use due to how far out of the way they would need to take users in order to account for grade changes and the Blue Line subway running under the square.
Some residents were skeptical of the proposals that involved closing a section of Milwaukee to motor vehicles. "While the consolidated green space is a nice idea, I don't feel a traffic circle is a workable solution because it forces hundreds of semis onto the roundabout, many of which, by accident or on purpose, will end up on the boulevards," said longtime resident Mark Heller.
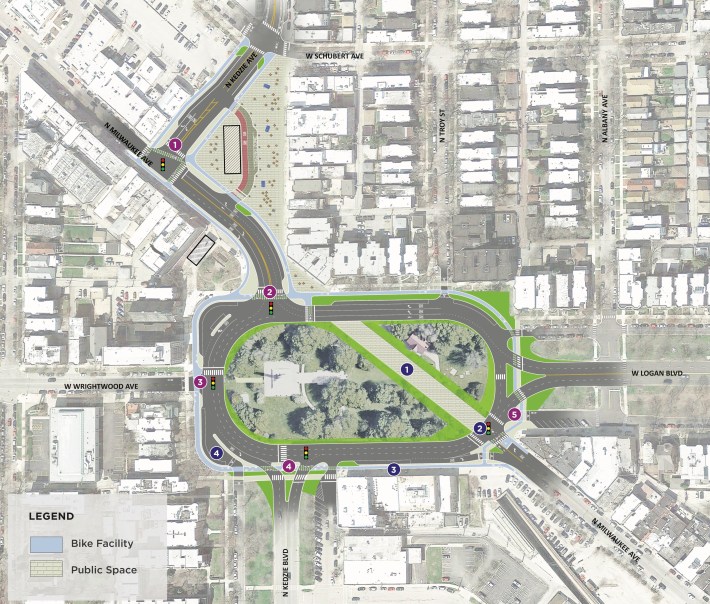
Someone pointed out that raised crosswalks and appropriate signage could guide through traffic on Milwaukee to continue on the diagonal route rather than entering the boulevards. But Heller responded with the claim that, "during past meetings about improving the square, [a former Illinois Department of Transportation employee & CDOT consultant] said a roundabout is suboptimal due to peak traffic numbers."
Current CDOT capital projects lead Nathan Roseberry, clarified that "Option 2 still meets minimum thresholds. However, all three of the lanes are needed on the south and west sides of the square to meet that minimum threshold." In effect, he was saying that the current width of the roadway -- which currently acts as a moat around the square, discouraging pedestrian crossings -- cannot be reduced in a one-way scenario without causing more congestion during rush hours.
"Based on our traffic analysis," Roseberry continued, "there are three predominant movements that drivers make through the square: Kedzie to Kedzie; Milwaukee to Milwaukee; and the south leg of Kedzie to Logan Boulevard. In Option 2, most of these three movements must utilize the south and west portions of the square." CDOT explored many permutations which lead to options 3 and 4, which introduce two-way traffic on the major arterials passing through the square. "Options 3 and 4 spread out the intersections so that they aren't so closely spaced. Which means that these concepts, while reducing paved area, do not increase travel times. Option 4 has a slight [30 seconds or less] increase in travel time due to the realignment of Kedzie, but the travel times through the physical square remain unchanged."
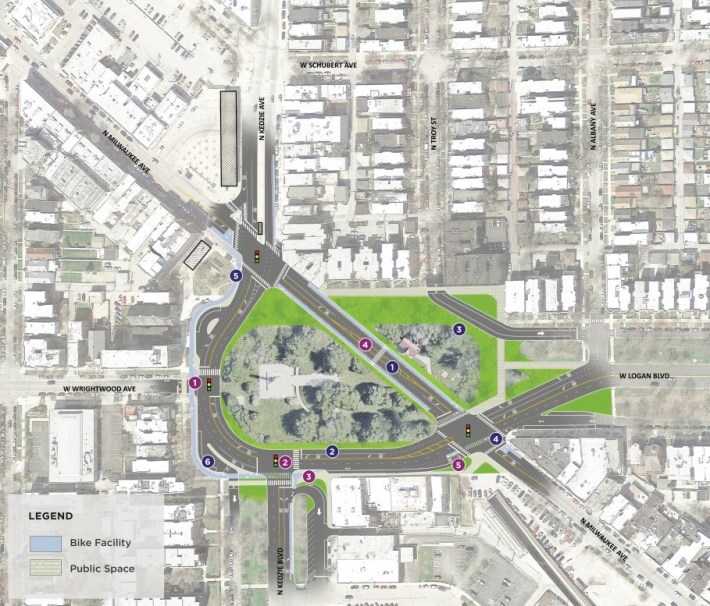
The realignment of Kedzie is clearly about improved walkability rather than improving traffic flow. It allows for the creation of a new plaza that would be directly activated by the the businesses on the east side of the street. Landlords present at the meeting complained that these changes would negatively impact their tenants by eliminating parking and making it impossible for delivery trucks to use the existing alley.
However, the advantage of the reconfiguration to these businesses is that there would no longer be an 80' roadway to cross between the Logan Blue Line stop and their storefronts, which means that the 7,000 daily commuters using the station would be more likely to spend money there. Moreover, a well-designed plaza could still accommodate delivery trucks.
For example, the Place Simon-Valois plaza in Montreal's Hochelaga-Maisonneuve neighborhood allows for trucks to deliver directly outside of the businesses lining the square during the day while cafe seating for the businesses occupies the plaza at night. A slight increase in travel times for vehicles on Kedzie is an acceptable tradeoff to create a plaza that is a worthy sibling to Logan Square's boulevards and the green space surrounding the monument.
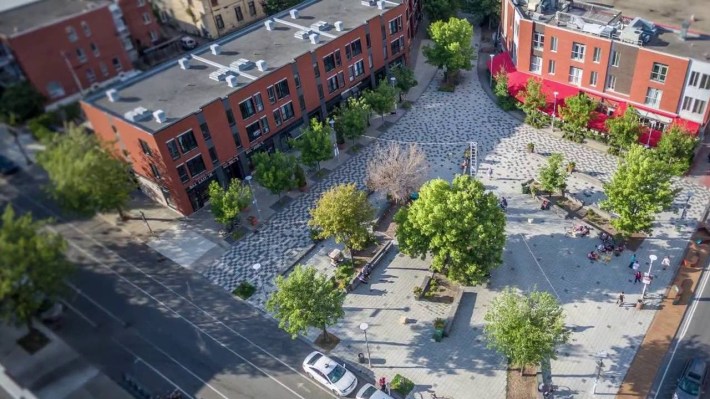
Ward Miller, a Logan Square resident and director of Preservation Chicago also voiced opposition to changing the road alignment. "Milwaukee, as the Old Plank Road, has been in the square for its entire existence, so we should narrow, rather than close a street that has been there for 150 years," he said. "This redesign needs to happen in the most sensitive and cost-effective way to calm traffic and embrace historicism." He argued that, instead of closing Milwaukee to motor vehicles, brick and granite pavers, as are being used in Fulton Market, should be used as traffic calming in and around the square.
"Looking at existing conditions and the ongoing mode shifts away from private vehicles means that we need to plan for a multi-modal future, not just slight changes to the status quo," countered Active Trans' Gerasimenko. Of course, motor vehicles didn't exist 150 years ago, so one way to stay true to the origins of Logan Square would be to keep Milwaukee open as a pedestrian and bicycle street through the green space, but simply close it to motorized traffic. And if the occasional horse-and-buggy driver wants to cross the square on Milwaukee, that would be fine as well.
Roseberry summarized CDOT's approach to these varying interests. "Our goals for this project were to create compact and efficient intersections, from trimming at the edges to addressing not just the physical footprint of the intersection but the functional footprint of the intersection," i.e. the spaces where cars line up at the approaches to the intersection.
Despite the varying viewpoints, there was still some common ground. Even Heller said he appreciated the proposal to eliminate slip lanes and pedestrian "pork chop" islands in order to slow down turning vehicles and make walking safer and easier. He also approved on plans to reconfigure the service drives to reduce the number of intersections that pedestrians must cross, such as the service drive by Logan Auditorium and Lula Cafe.
Local aldermen Carlos Ramirez-Rosa (35th) and Scott Waguespack (32nd) said they were encouraged to finally see movement on this long-awaited project. "I worked with Alderman Waguespack to pressure CDOT, as this money and [request for proposals] have been identified and allocated for a long time," Ramirez-Rosa said, adding that he was "excited for the four great options that have been derived from the best practices of traffic engineering and from extensive community input that allowed new constituents to voice their opinions who normally have not been given a chance to." The alderman was apparently referring to outreach to local parents about the project conducted by the Logan Square Neighborhood Association and Active Trans at area schools.
"We've gotten a really good look at the problems related to the square, and have collected a ton of feedback from the community over the last two meetings," Waguespack said. "We've worked with CDOT, the Active Transportation Alliance and community members, and now we need to figure out how to pay for these great ideas in the face of federal spending proposals that are geared towards public private partnerships that don't acknowledge projects like this that benefit the community in ways that cannot be directly monetized."
Both alderman urged their constituents and users of the square to make their voices heard via the public comment section of the project website. All plans and presentation materials can be viewed in high resolution here.
