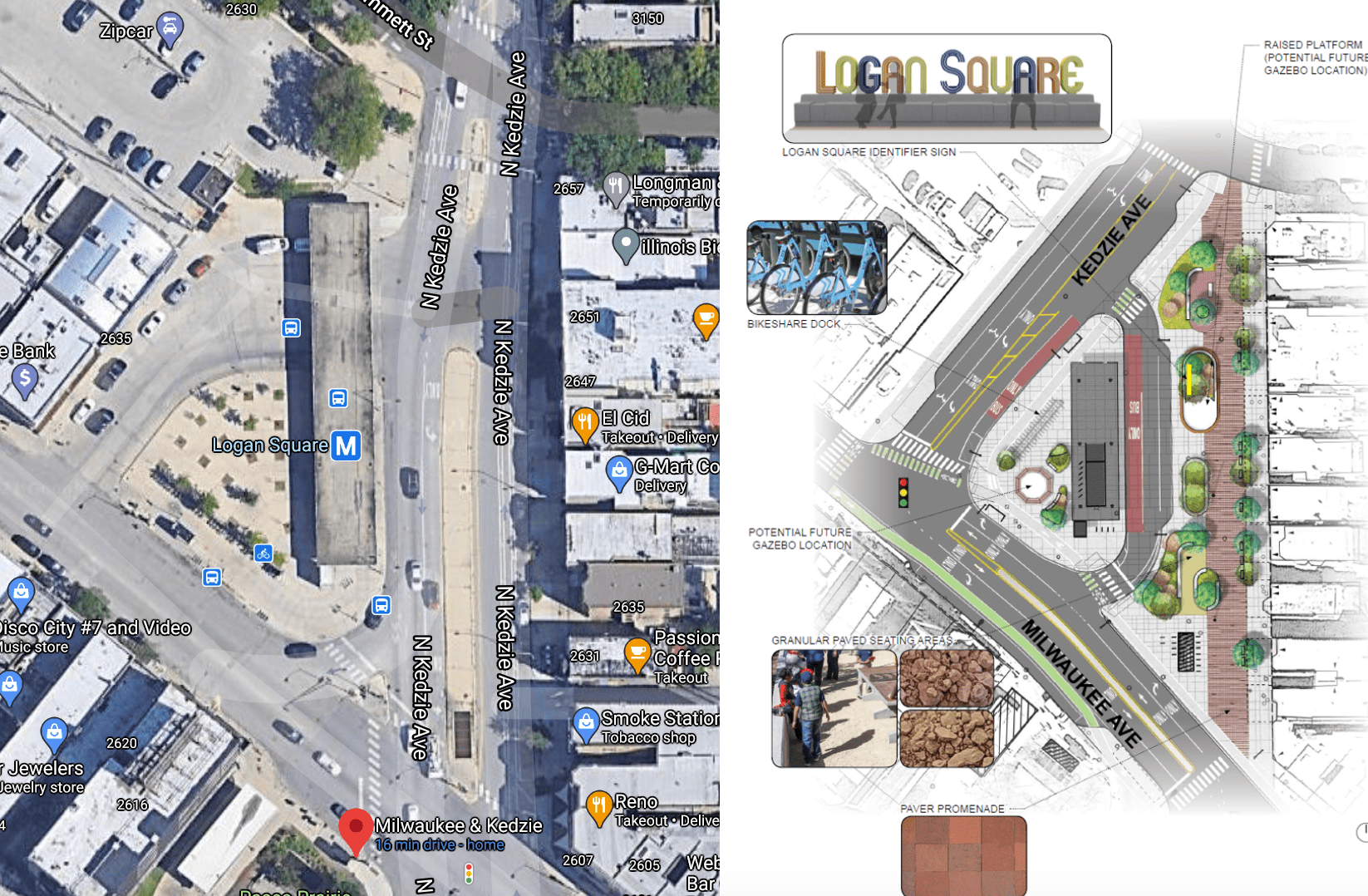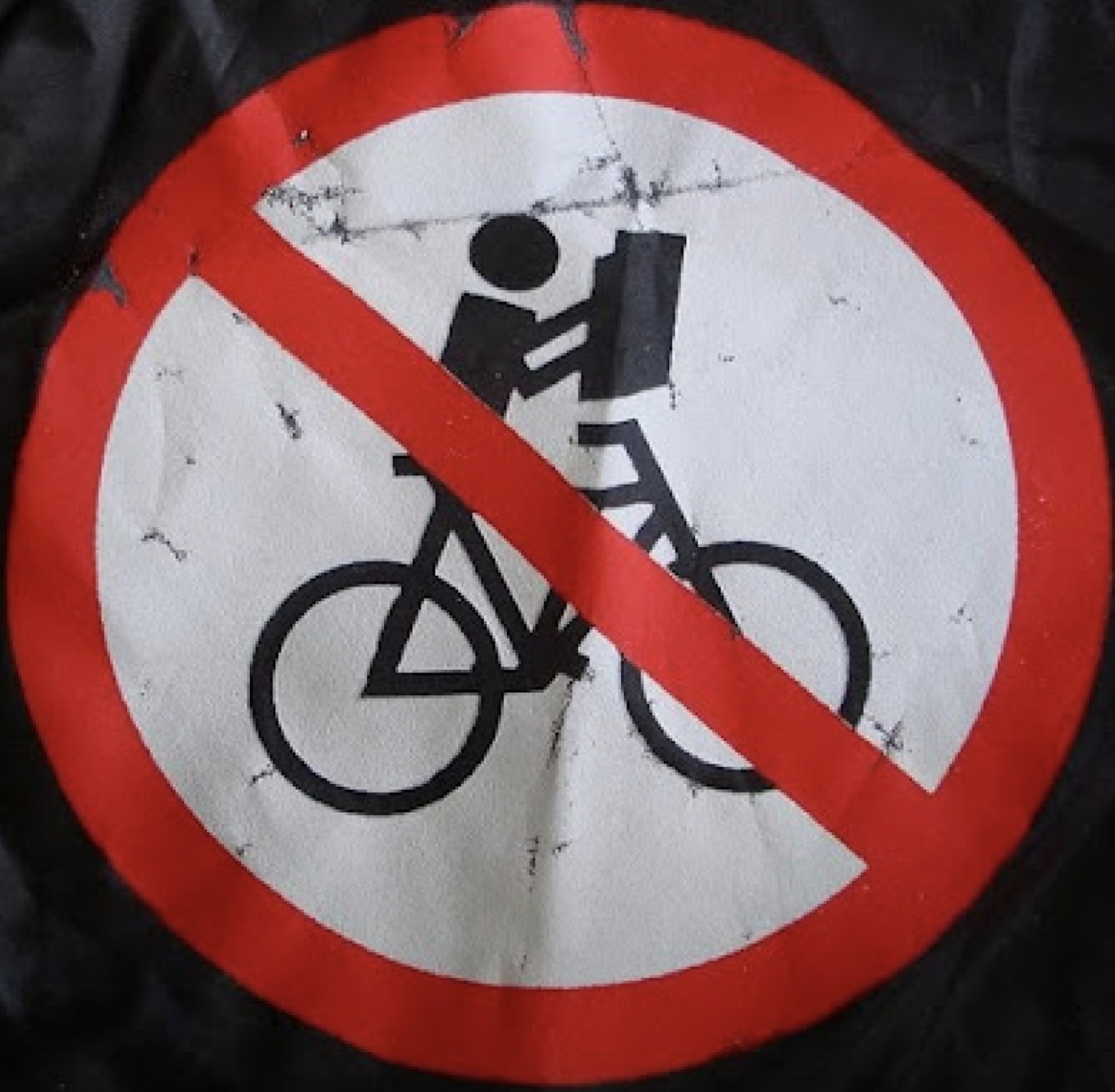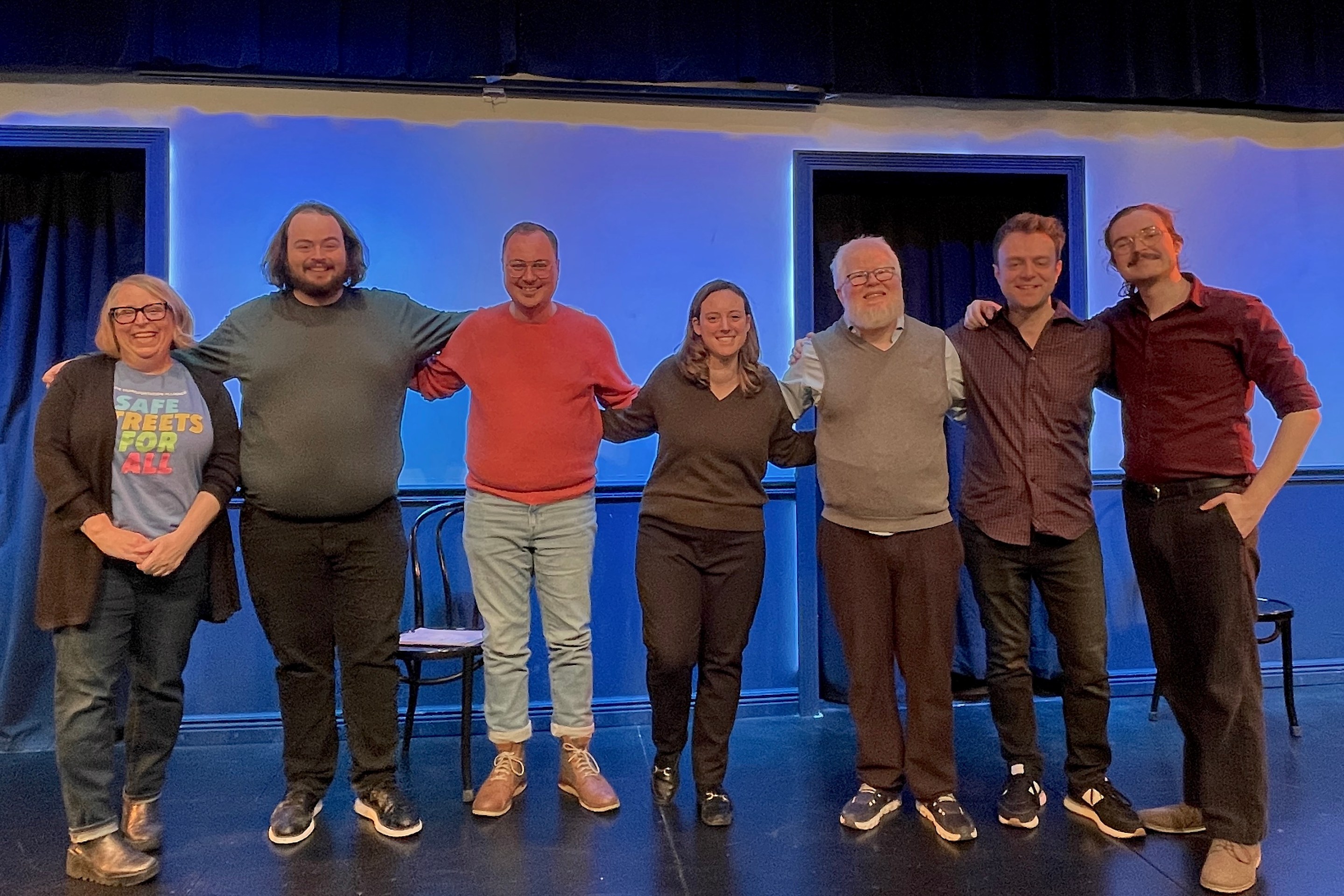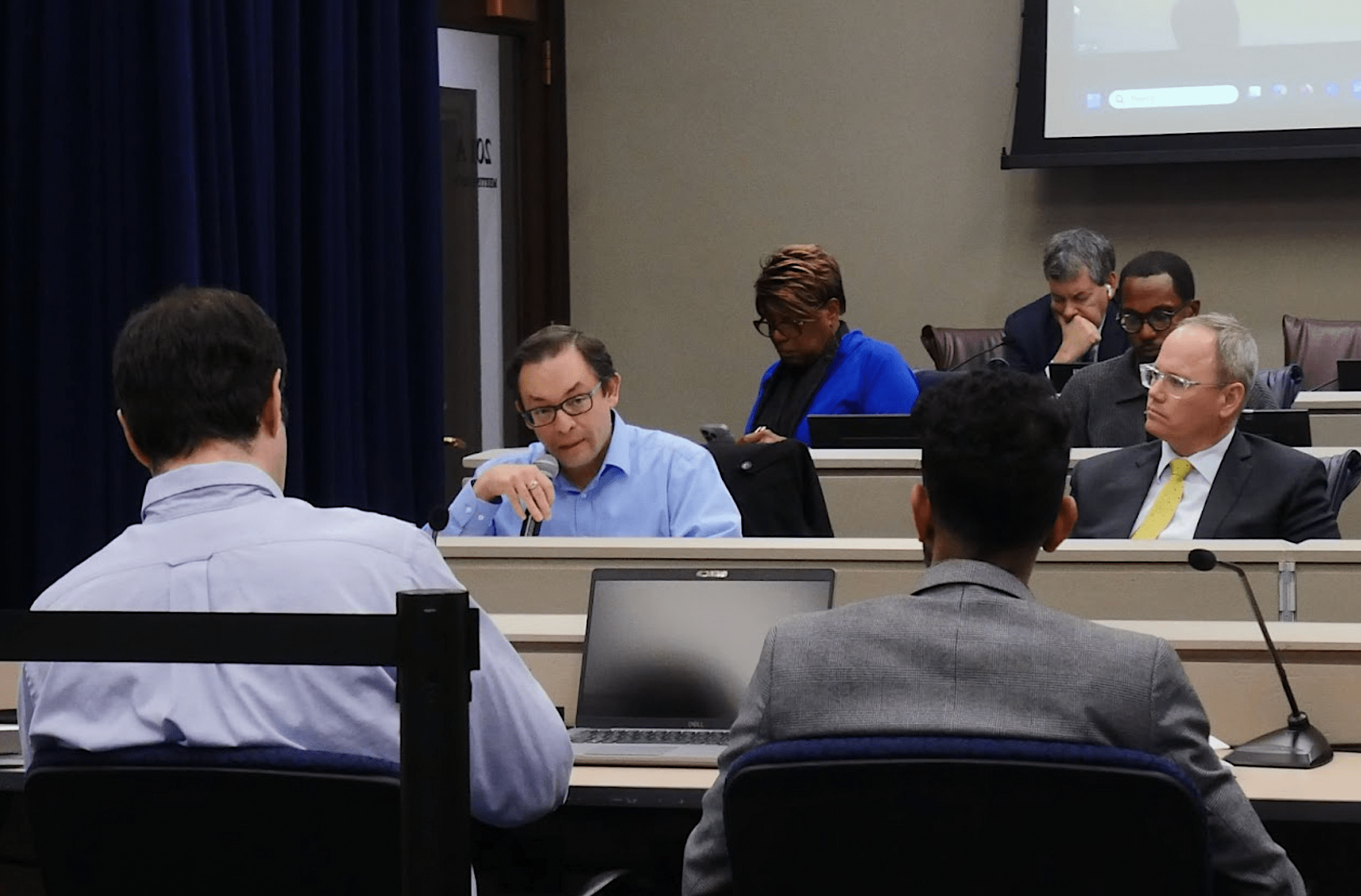Block Club Chicago first reported on the release of the plaza plans.
Lots of good transportation and public space projects are happening in Logan Square these days. The Chicago Department of Transportation built new protected bike lanes were built on Milwaukee Avenue between Western and California avenues last year, which involved converting the parking lane on one side of the street to bike space. CDOT is currently wrapping up new paint-and-post bike lanes on Logan Boulevard between Campbell and Diversey avenues, including a road diet that reallocated car space to bike space. (Both of those bikeways could benefit from more robust physical protection, like concrete curbs.)
The Logan Square Traffic circle at Logan, Kedzie Avenue, and Milwaukee is being remixed to make it more bike, and pedestrian-friendly, including pedestrianizing the segment of Milwaukee that currently slices up the green space within the traffic circle, which includes the eagle-topped Illinois Centennial Monument. And the all-affordable transit-oriented development that replaced the Emmett Street parking lot next to the Logan Square Blue Line station is nearing completion.
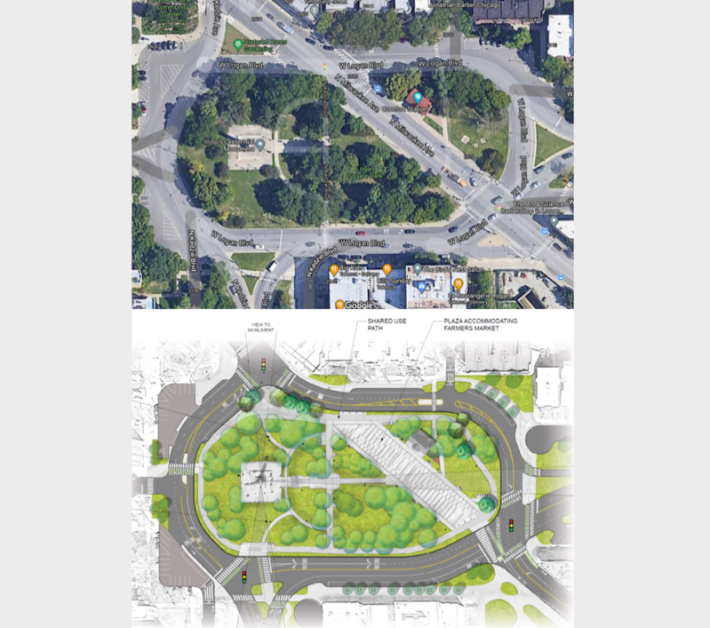
One bummer in the neighborhood is that new bikeways slated for Milwaukee between Logan and Belmont Avenue, and Diversey Avenue between California and Central Park, will be totally non-protected, just paint on the road. That's a missed opportunity.
But another project to look forward to is La Placita, a new plaza that will be created north of the traffic circle by relocating the block of Kedzie east of the 'L' station to the west side, on land currently occupied by a bus turnaround. At a public meeting last March, CDOT planner Nate Roseberry said CDOT got requests from the community “for as many Latin elements [in the plaza design] as we can, [and] we are happy to do so.” Recently released designs for the plaza show that the department has followed through, including visual influences from Mexican, Puerto Rican, and Peruvian culture.
According to a Block Club Chicago report, while construction on the traffic circle and plaza were supposed to start this fall, pandemic-related supply chain issues have delayed the work, but it could start next year.
Local alderman Carlos Ramirez-Rosa (35th) tweeted yesterday about the plaza designs and the history of the street remix, which goes back to 20-year-old proposal, and crediting neighboring alderman Scott Waguespack, Logan Square Neighborhood Association, Logan Square Preservation, and the Logan Square Chamber of Commerce for helping to make it finally happen.
I can't wait until the day I exit the Logan Square Blue Line into La Placita. Below are the latest design renderings from @ChicagoDOT.
CDOT has worked diligently with my office, @ward32chicago, @LSNAChicago, @SqPres & @LSqChamber to finalize the design for this wonderful place. pic.twitter.com/MzYECHdoFg
— Ald. Carlos Ramirez-Rosa ✶ (@CDRosa) October 6, 2021
"Years later, LSNA community leaders, including [housing director] Christian Diaz, would pick up the torch and work alongside my office to get CDOT to incorporate Latin American motifs and design elements in the Logan Square/Milwaukee/Kedzie redesign, and thus La Placita was born," Rosa tweeted.
The plaza will abut eateries like Reno, Passion House Coffee Roasters, El Cid, and Longman & Eagle, and the plans call for outdoor dining areas next to their storefronts. There will be a promenade, a lawn, planters, and seat walls, as well as freestanding benches and separated gathering spaces.
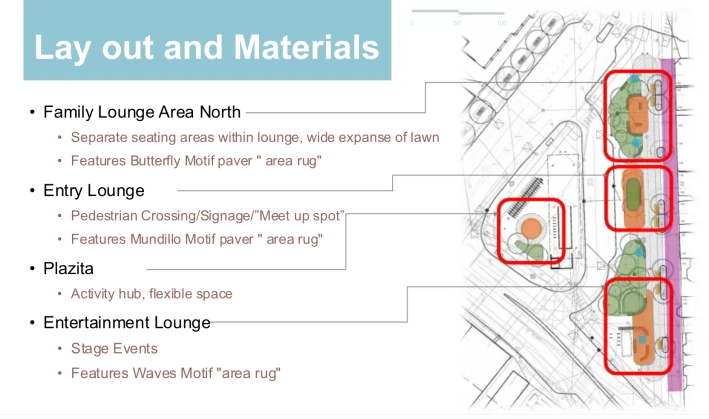
At the north end of the plaza will be the Family Lounge gathering space, with separate seating areas and a wide expanse of lawn. The pavers will incorporate a butterfly motif from Zapotec textiles from Oaxaca, Mexico.
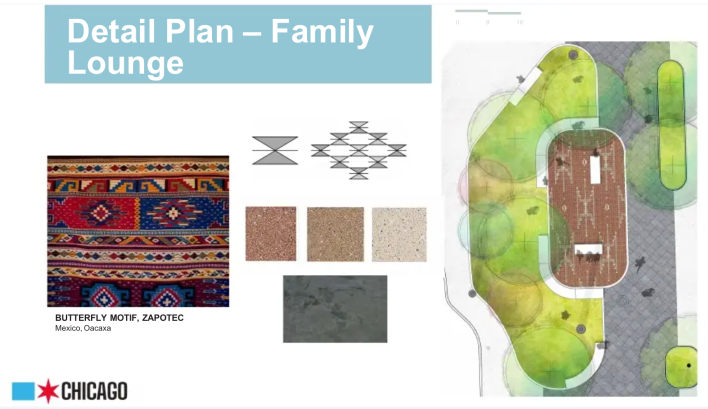
Here's another view of the Family Lounge area.
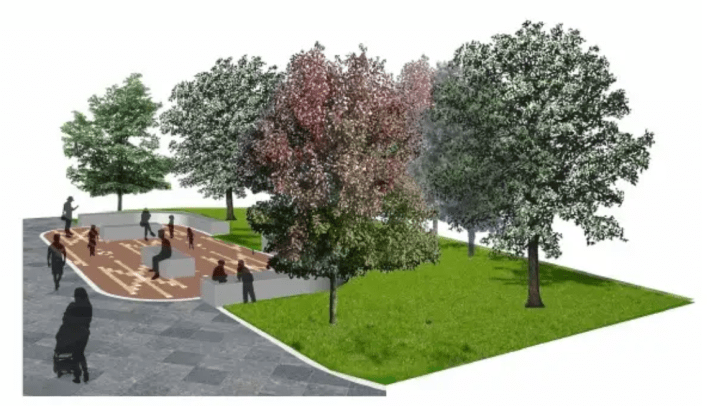
An Entry Lounge gathering area, in the middle of the plaza, is intended to serve as a "meet-up spot." The paver design is inspired by Puerto Rican Mundillo bobbin lace and is intended to function like an "area rug."
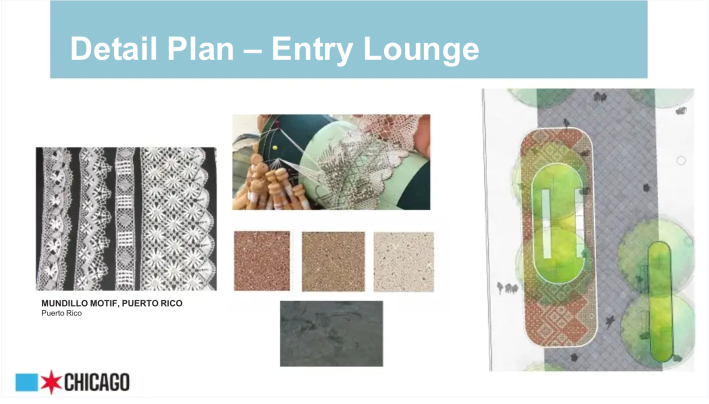
The Plazita, near the station entrances, is planned as an activity hub and flexible space. Its pavers incorporate a God's eye motif from Zapotec textiles.
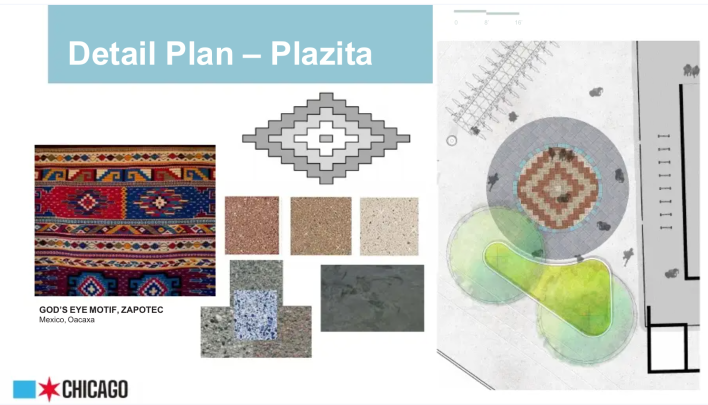
At the south end of the plaza will be the Entertainment Lounge, hosting stage events. The pavers will incorporate a wave motif from Quechua textiles from Peru.
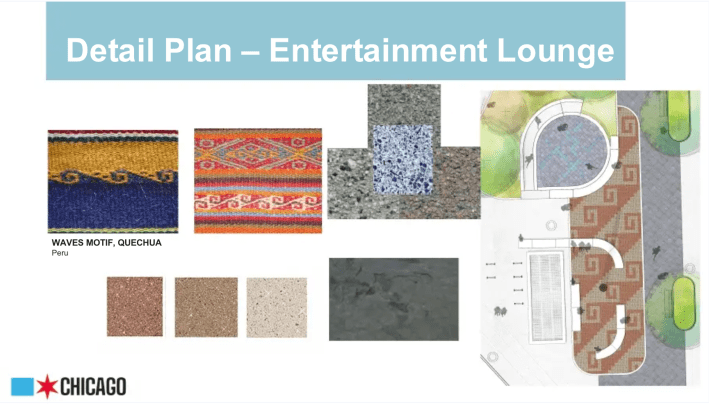
Fitting several different activity areas into a modestly-sized space, while incorporating elements that reflect Logan Square's longtime Latino heritage, the design looks like a winner to me. What do you think? Let us know in the comments.
