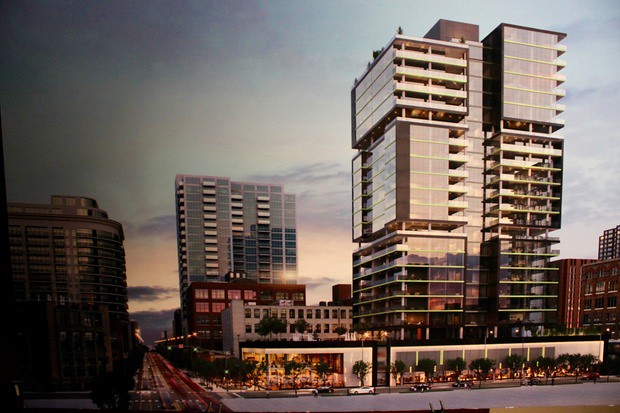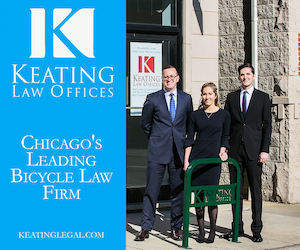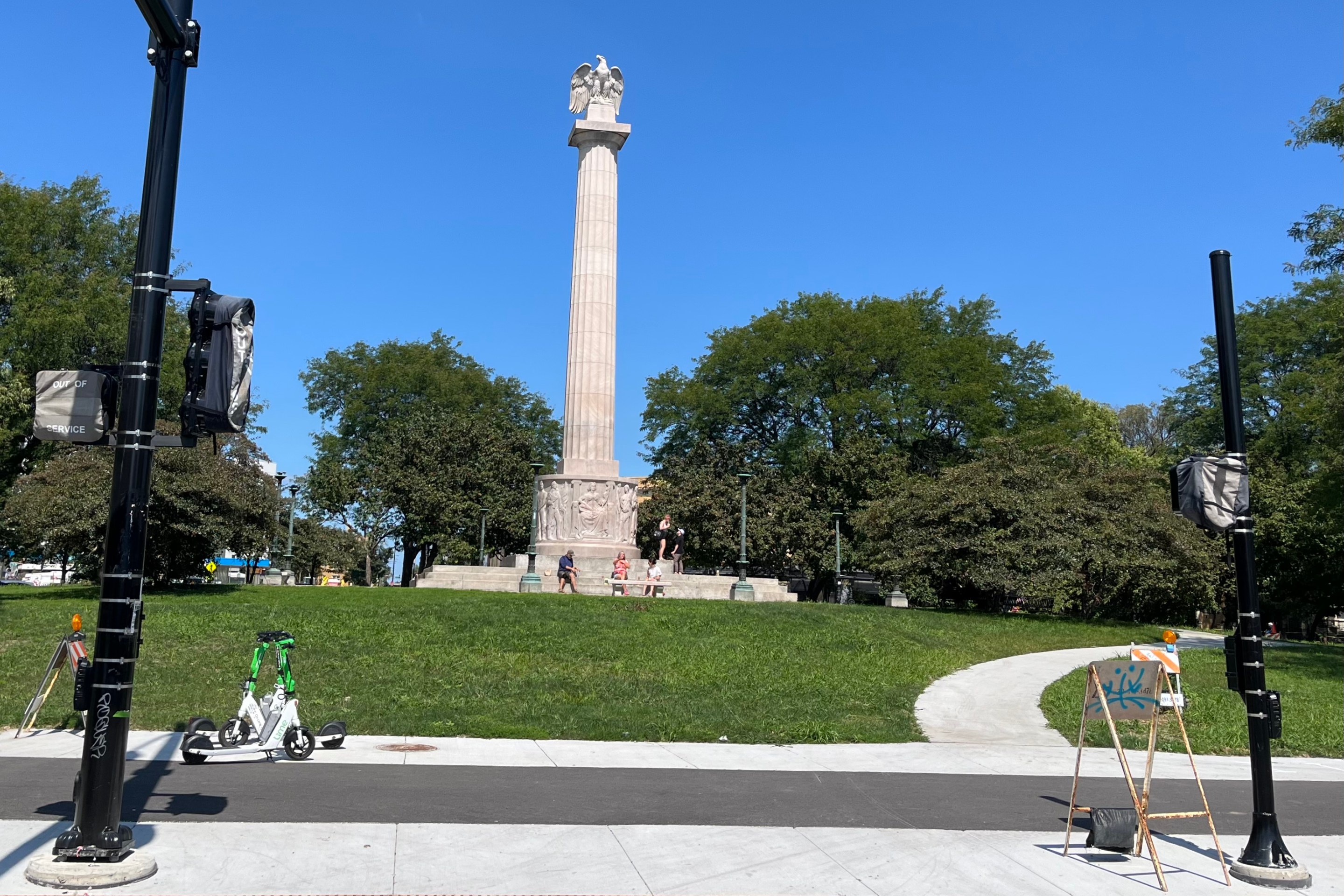As Steven Vance wrote last month, downtown alderman Brendan Reilly has a good record when it comes to promoting residential building projects with sensible amounts of car parking, and he’s made smart comments about this issue in the past.
For example, he recently got the developer of an apartment tower at Kinzie and Desplaines to lower the number of off-street spaces. At a community meeting, he explained, “If you’re this close to central business district with lots of modes to get you there, you shouldn’t have a lot of parking.”
Reilly’s newsletter included similar comments about a planned residential high-rise in Streeterville. It said he also requested a reduction of parking spaces for that project “not only to press down on large, multi-story parking bases, but also for practical reasons – the profile of renters downtown does not generally include car ownership.”
So it’s a mystery why Reilly is now supporting a plan for a 71-unit condo tower that would have, in effect, 128 parking spaces, located a two-minute walk from an ‘L’ station. JFJ Development is proposing the 24-story building for a site at 300 West Huron, a mere 423 feet from the Brown Line’s Chicago Avenue stop.
On the plus side, the structure would replace a longtime surface parking lot with the residential units, plus a yet-to-be-determined two-story retail establishment.
DNAinfo reports the architect is Hartshorne Plunkard Architecture, which is also designing a 22-story apartment tower nearby at 640 North Wells, the former site of Ed Debevic’s diner. That project, located about a quarter-mile from the Chicago Brown Line stop and spearheaded by JDL Development, will have 251 apartments plus retail, but only includes 117 parking spaces.
In contrast, the 300 West Huron plan calls for one parking stall for each of the 71 condos, and 57 of those stalls would feature a lift, allowing residents to stack two cars in one spot. JFJ is essentially building 1.8 parking spaces for every unit, although the city’s new transit-oriented development ordinance doesn’t require any parking for new residential buildings within a quarter-mile of transit stations. Since 2,500 square-foot units in the new tower will run about $1.3 million, the developer presumably believes many well-heeled buyers will want parking for two cars.
Not only has Reilly given this auto-centric project his blessing, he apparently made a real head-scratcher of a remark about the project on Monday at a community meeting. DNA reports he said, "You couldn't find a better definition of a transit-oriented development."
One could argue that the alderman is technically correct. This would be a dense, mixed-use residential and commercial building, located a stone’s throw from an ‘L’ station, so those aspects will make it very easy for residents to get around by transit.
But the project certainly doesn’t fit the main goal of TOD, which is to encourage transit use while reducing car dependency. By providing almost two parking spaces for every unit, the developer is instead encouraging residents to drive. And the addition of up to 128 more automobiles to River North certainly won’t improve congestion or air quality, or make the neighborhood a safer or more pleasant place to walk or bike.
What Reilly said about the Kinzie/Desplaines project also applies here: “If you’re this close to central business district with lots of modes to get you there, you shouldn’t have a lot of parking.” So it’s disappointing that he's cheerleading what’s essentially an anti-TOD project.




