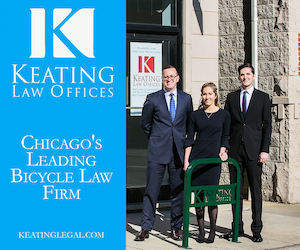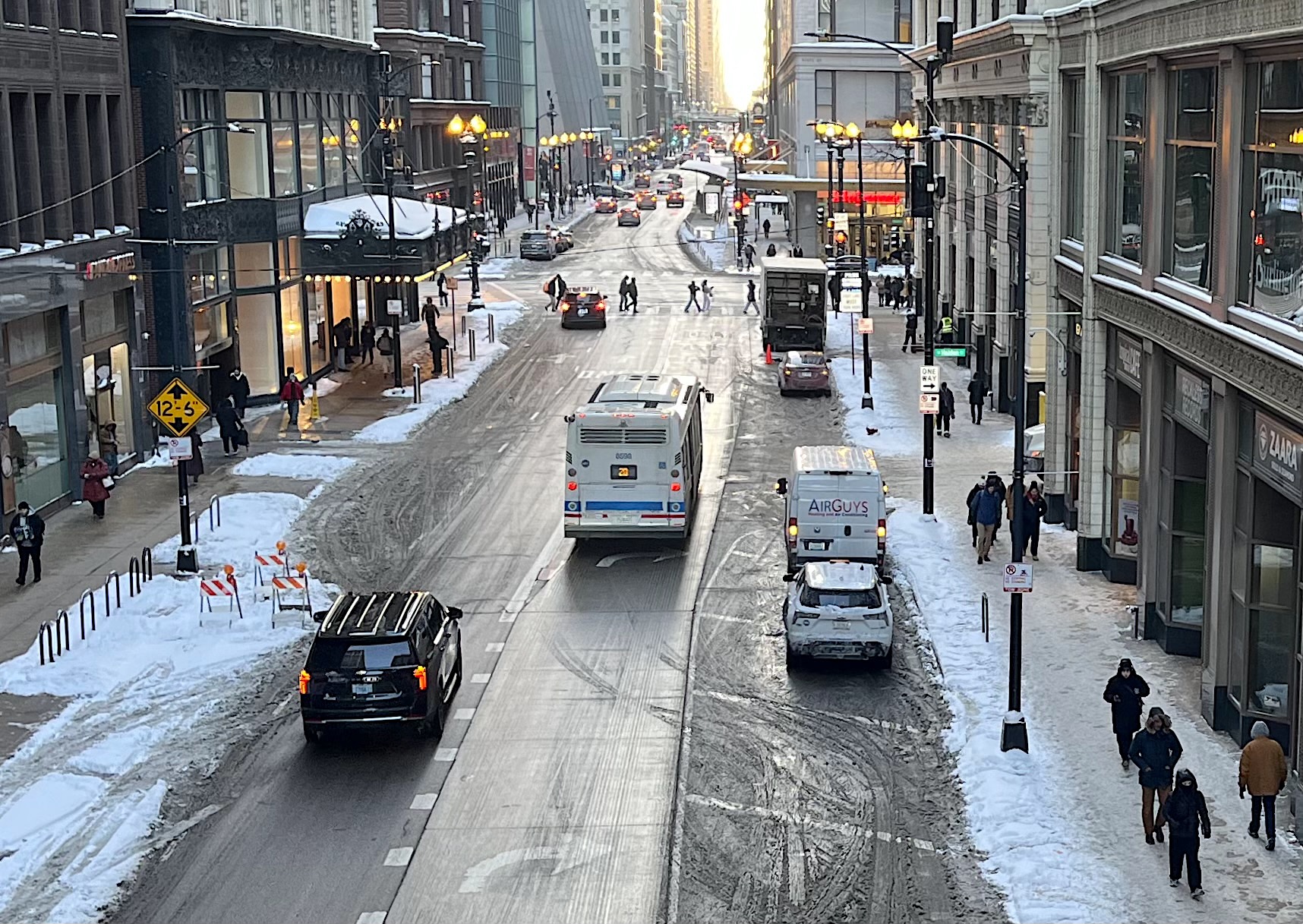
Kaid Benfield's new blog post on density is getting a lot of buzz over at NRDC's Switchboard blog. Benfield, a planner/lawyer/professor/writer who co-founded both LEED's Neighborhood Development rating system and the Smart Growth America coalition, has some serious street cred when it comes to these matters. And on this one, he's with Danish architect Jan Gehl, who says wonderful places are built at human-scale density -- three to six stories.
Benfield's low- to mid-rise ideal is a great fit for smaller cities and towns trying to become more walkable and less car-dependent. And in most of America, building walkable, mixed-use neighborhoods out of three story buildings would be vastly more dense than the typical low-slung, single-use development pattern that predominates today. But it won't work everywhere.
With demographers expecting the U.S. population to grow by 100 million people over the next 35 years, we're going to need to build smarter and more vertical. In some cities, housing is already maxed out and unreasonably expensive. In those places, building up is often the only way to go. Can taller buildings engage people on foot and work at street level? It can be done. Just ask a million and a half humans living in Manhattan, or the 600,000 residents of Vancouver, or the residents of other cities where street life and skyscrapers coexist.
Benfield allows that taller buildings can be designed well for pedestrians, but his enthusiasm is for density-without-height, not how to integrate height into the pedestrian environment. He cites a study by the National Trust for Historic Preservation's Green Lab that concluded neighborhoods with smaller and older buildings are more successful urban places than those with larger, newer buildings. They tend to have greater densities of both population and businesses and have higher Walk Scores and Transit Scores. And the street life in those older districts tends to continue later into the night. (Again, Manhattan might want to speak up here.)
I get it. I tend to like living in a neighborhood with the "eyes on the street" security and community spirit that comes from front porches and stoops. But there are probably a lot of factors at play in that study by the Trust aside from building size.
Preferences differ and not all neighborhoods are the same. "Eyes on the street" can come from simply having a sidewalk full of people -- or from the lower stories of a tall building. Architects and designers who care about the pedestrian environment have figured out how to create streets and public spaces that attract people amid towering skyscrapers. Even the shadowy caverns of Lower Manhattan, built before zoning codes mandated building setbacks, appeal to some people -- the area has been undergoing a residential boom for years.

In his post, Benfield features this image of new construction in Arlington, Virginia, touted as one of the country's most smart growth-oriented suburbs:

Benfield laments that this 31-story building -- "built in the name of smart growth" -- is "far less human-scaled and, to my eye, far less appealing" than the low-slung Parisian ideal. He notes that smart growth advocacy groups are more likely to feature red-brick historic neighborhoods with a patchwork of storefronts and a few apartments on top than steel-and-glass urbanism like this. "These organizations’ communications people know better than to trot out exactly what many people fear being built in their neighborhoods," Benfield said.
But look at what this building does right. It puts the tower on top of a broader platform that's six stories tall. The ground floor will be filled with 30,000 square feet of walkable retail. It's adjacent to a metro station, with a new entrance. Is it perfect? No, but the flaws are embedded in the pedestrian environment -- the wide street crossings and odd changes in grade -- not the height of the buildings.
True, it's not red brick. And Benfield wouldn't be alone if he found this development -- and Arlington in general -- a little "soulless." But that's not a problem of density. I could show you any number of soulless cookie-cutter subdivisions.
While Parisian-style (and may I add, Washington-style) density can be lovely, sometimes you have to make something lovely out of taller buildings. As more people look to live in cities, housing prices will continue to soar, creating a poverty belt of unappealing suburbs outside the desirable, connected city -- unless we aggressively build more housing. The challenge is to add more urban living space while creating good streets -- and without losing what we love about historic neighborhoods. It can be done, but shying away from tall buildings isn't the answer.





