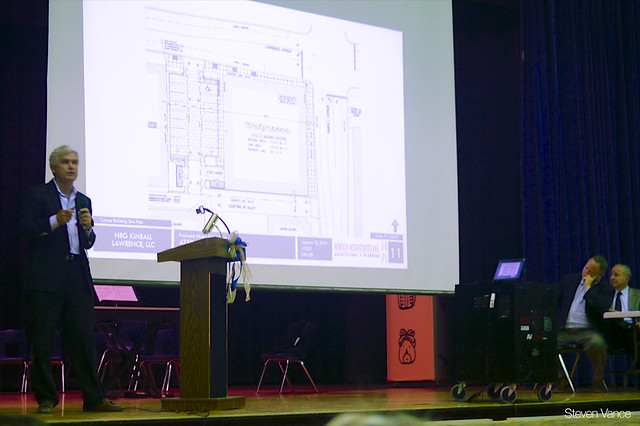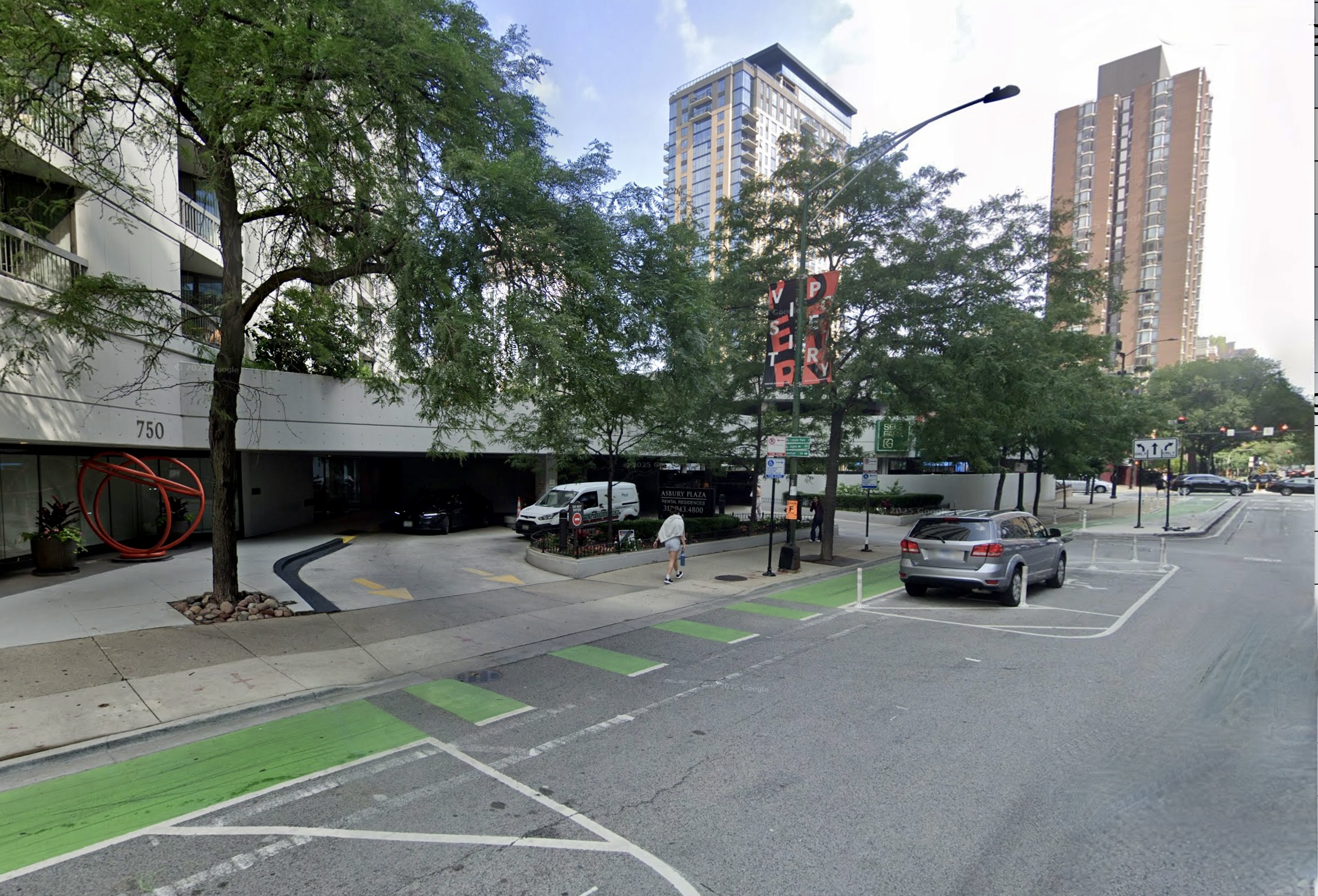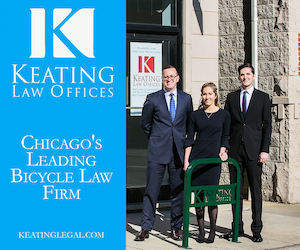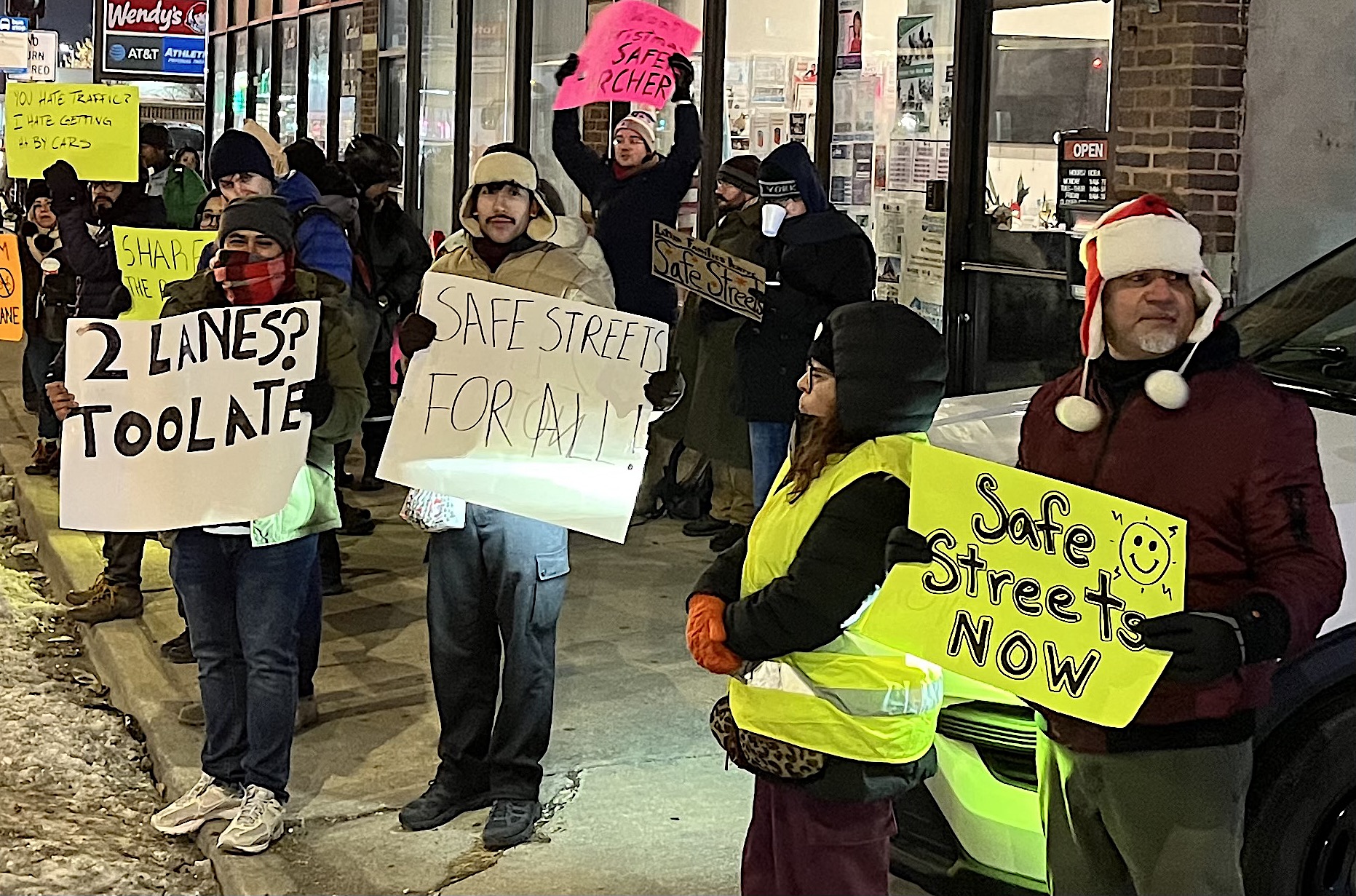Streetsblog Chicago will not be publishing Monday.
Numerous neighborhood groups joined Albany Park Neighbors at a community development meeting on Wednesday night to demand more walkable design from Walgreens, which wants to open an outlet at Lawrence and Kimball. Walgreens wants their new store to have a surface parking lot and curb cut on a site that's currently occupied by pedestrian-friendly three-story building.
33rd Ward Alderman Deb Mell opened the meeting by saying that "Albany Park deserves smart design." She found out about this development in November, when the developer had already been in talks with the city administration for over a year, and is continuing to withhold the driveway permit Walgreens needs to start construction.
The most recent proposal from Walgreens offers only slight changes from its previous iteration. The changes the company presented at the meeting include widening the Kimball sidewalk from 6 to 9.5 feet using Walgreens' property, restricting exiting vehicles from using a curb cut onto Lawrence, and sharing the alley curb cut on Kimball. The essentially suburban nature of the design, which makes room for driving and car storage at the expense of a safe and lively pedestrian environment, is unchanged.
Developer Centrum Partners’ John McLinden and Walgreens real estate manager Todd Frank said that because of the layout of walls and columns and the low ceiling height of the current, three-story mixed-use building, Walgreens can't reuse it. They also explained why the corner building design preferred by Alderman Mell, neighborhood groups, and several meeting attendees "doesn’t work for us."
The reason they say Walgreens doesn't want to replace the footprint of the existing building and its interior parking lot -- which almost everyone prefers -- is that people in wheelchairs would have to travel about 105 feet from the current location of the nearest accessible parking space to a front door located on the street corner. Walgreens doesn't want to build two entrances, one at the existing side parking lot and one at the intersection, because it would have to staff cashiers and security employees at both.
Putting the parking lot behind the store, Frank argued, also harms their customers who arrive by car, by reducing their personal security and visibility from passersby. And placing the entrance midblock, between the corner and the parking lot, like they've done at other stores, wasn't an option either, McLinden told me. "Having the entrance face the corner improves the store's visibility," he said.

Walgreens has a corner building design at their Armitage/Milwaukee store, one of the locations they glossed over in their presentation of "successful" stores, but it's still not the best urban design because the entrance faces the parking lot, not the sidewalk. The City of Chicago’s chief urban designer, Bennet Haller, said that the Department of Planning and Development – also known as the zoning department – sometimes forces companies like Walgreens and its chief competitor, CVS, to put the building on the corner but then they "thumb their nose at our requirement" by putting the entrance at an inconvenient location.
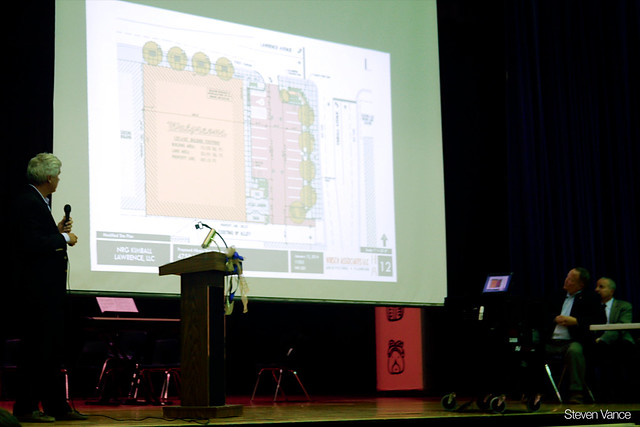
Mell announced at the meeting that she wants to designate Lawrence Avenue a Pedestrian Street, preventing new curb cuts, strip centers, and drive-thrus. Without that mechanism, though, there’s nothing DPD can do to force a design modification on Walgreens. A corner building, Haller said, "makes the corner safer for pedestrians, high school students, Northeastern Illinois University students, and others regularly coming through there." Kimball and Lawrence, in particular, "would be a good place" for a corner entrance, he said.
Two residents at the meeting spoke up to say they preferred the parking lot at the corner because, for driving purposes, it opens up sight lines to see people crossing the street. This is patently ridiculous. Most corners in Chicago have buildings flanking them, not wide open spaces like parking lots, and if seeing people walking at pedestrian-heavy intersections is a problem for someone, that person should stop driving.
Multiple residents called the presentation "disingenuous" because of the lack of data to support the developers' business assumptions, and the characterization of Albany Park as a neighborhood consisting primarily of strip centers. McLinden pointed out that there isn’t a lot of storefront retail -- showing the storefront gaps as huge red shapes on a small map -- but that doesn't mean that residents want even more storefront gaps.
Eric Filson said that if Centrum and Walgreens didn’t build up to the corner, "you don't have West River Park Improvement Association's support." He told the developers, "you're going to drive home and not see it, but I'm going to live here for the next 30 years," a sentiment echoed by other residents.
Shylo Bisnett, an Albany Park Neighbors leader, got the last word. She reiterated the group's safety concerns and disappointment in the community involvement process. She said there are 5,000 children walking near here, "and they're not the most observant." She also brought up that both the Chicago Department of Transportation and Active Transportation Alliance say "this is not good design for safety."
In a statement Bisnett emailed to Streetsblog today, Albany Park Neighbors said "the intersection is known to be unsafe, particularly for pedestrians and cyclists. That's why it had been identified for improvement by CDOT." (CDOT is planning to restripe the crosswalks, widen the southwest Kimball sidewalk, and add countdown signals.) "A corner parking lot makes an already dangerous situation worse by facilitating significant in-and-out shopping traffic and adding multiple curb cuts so close to an already treacherous intersection."
Alderman Mell reminded the more than 50 attendees at the end of the meeting that both DPD and CDOT don’t support the proposed design. She said that immediately after Centrum landlord McClinden had flat out stated that "Walgreens isn’t coming if it's on the corner" and discounted concerns of the neighborhood groups and city agencies, saying there's "no valid safety point that I've heard yet."
No one is disputing that Walgreens knows their business better than anyone else, and the developers made it quite clear that you can't convince them about the best way to design a store to maximize sales. But data on 8,000 stores doesn't make a difference to the thousands of people here and now who will be adversely impacted by the hundreds of new cars traveling across the sidewalk.
Mell had earlier instructed the transportation department to withhold the driveway permits, which are required before the zoning department can allow construction to begin. Her chief of staff Dana Fritz said they need more time to think about their next steps. The office is seeking comments about the development, which can be emailed to info@33rdward.org.
