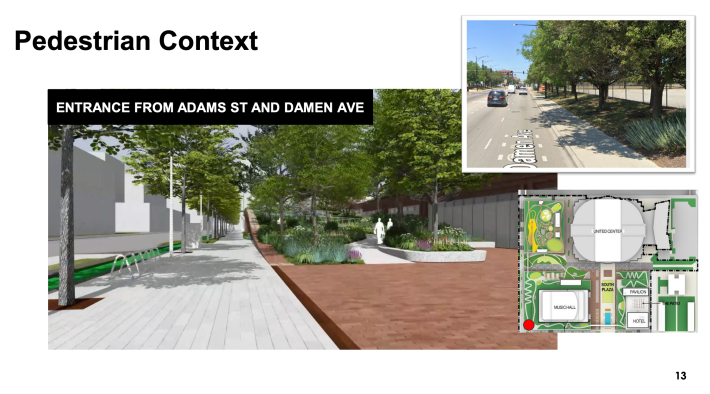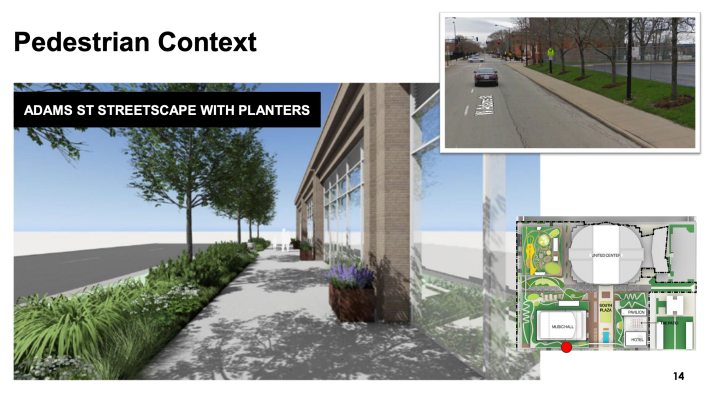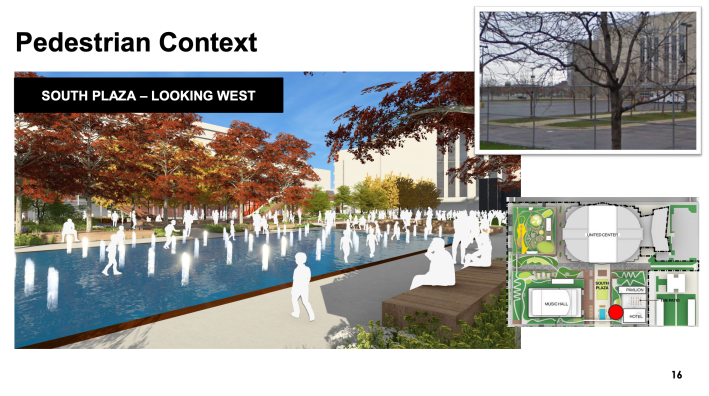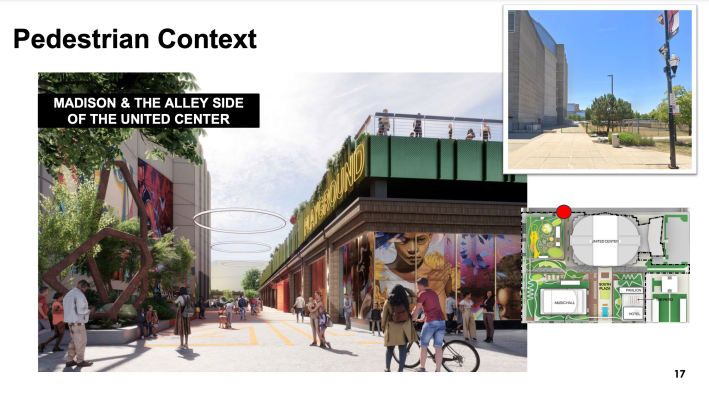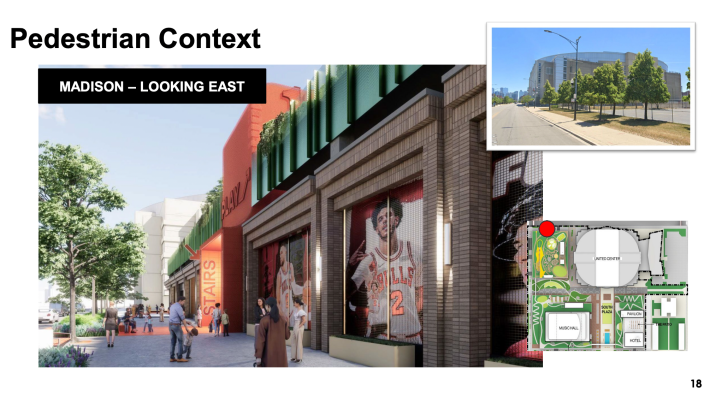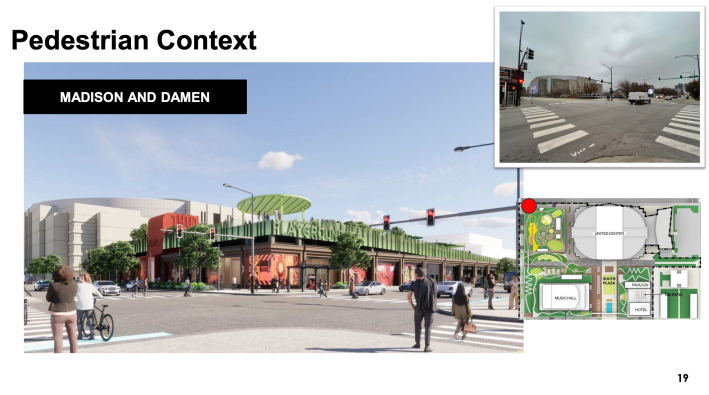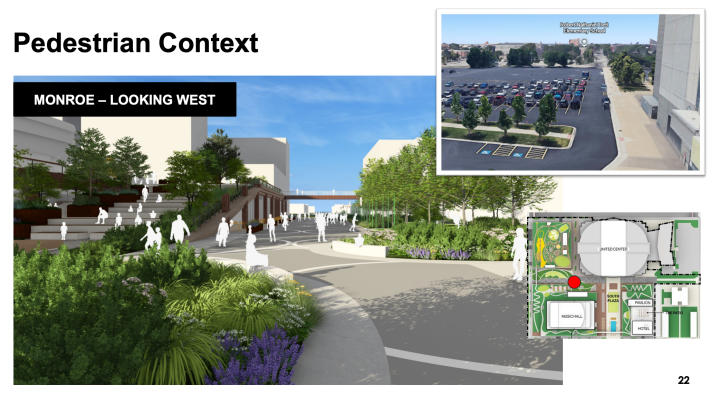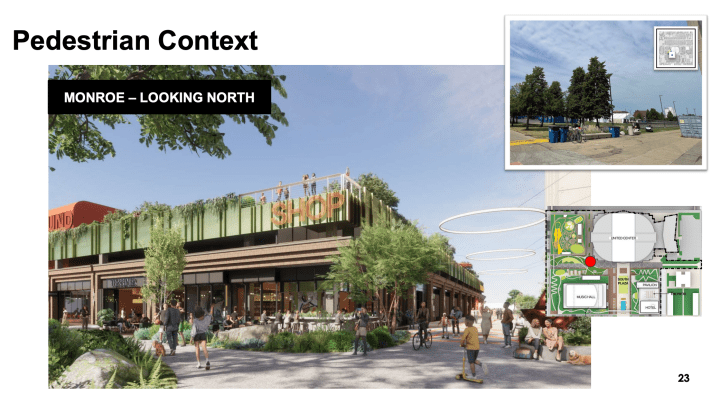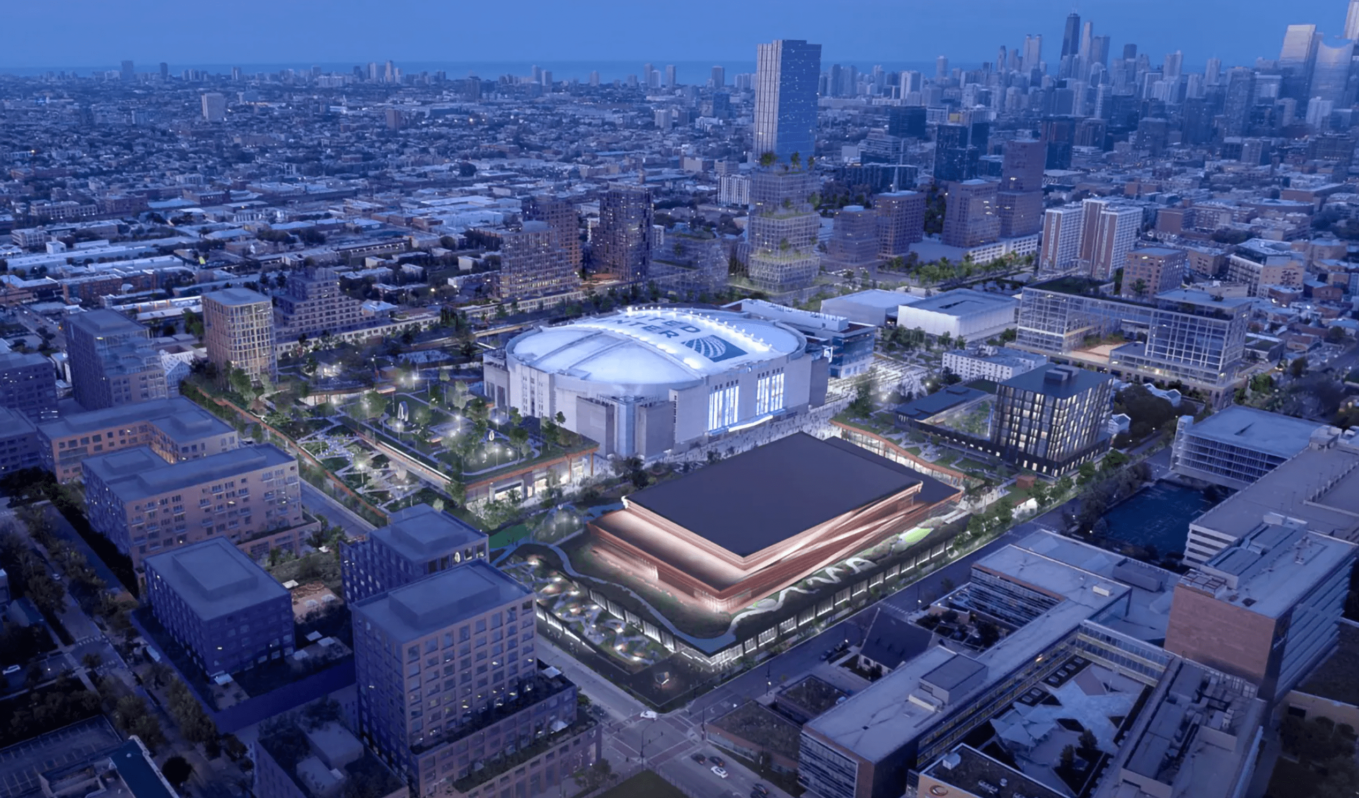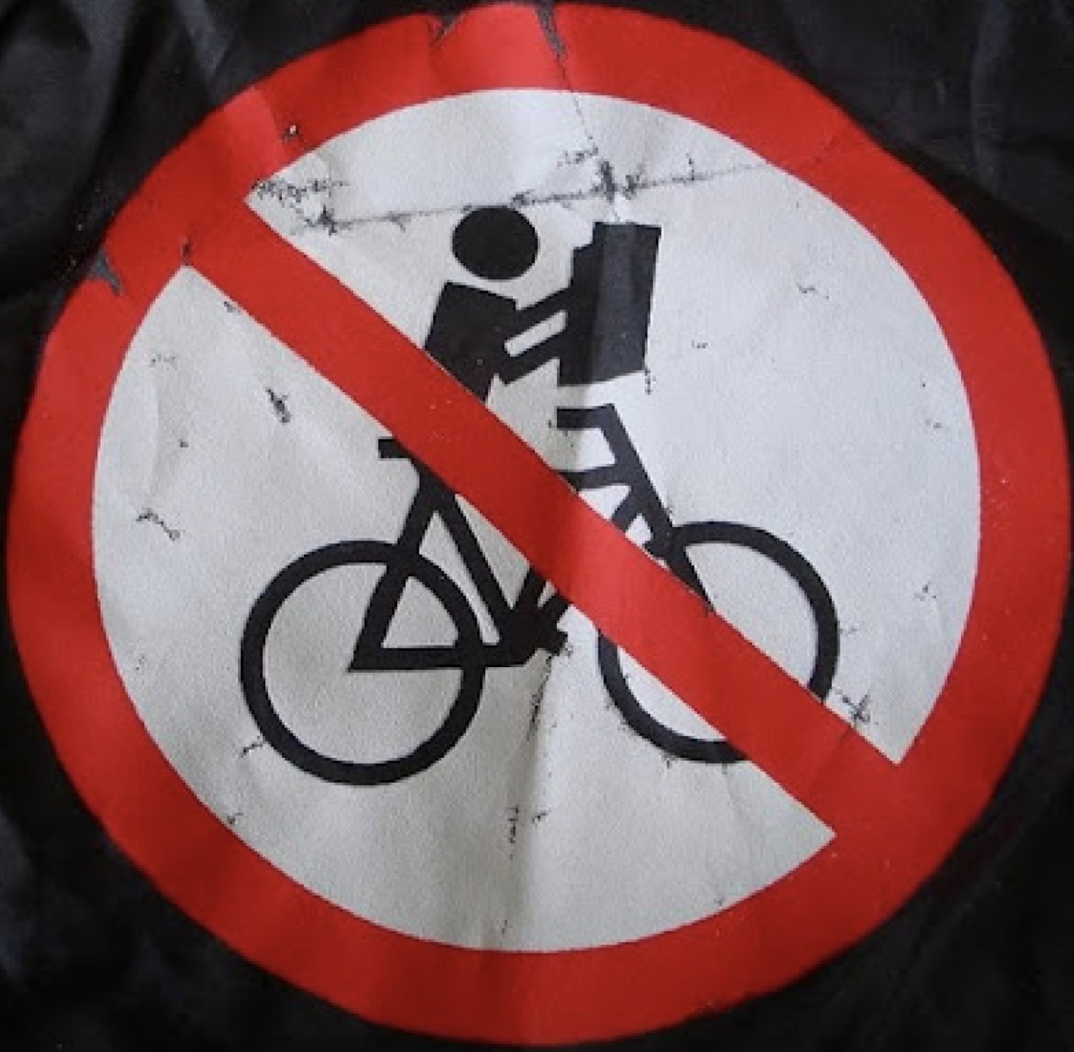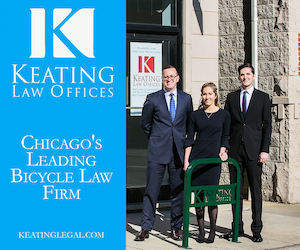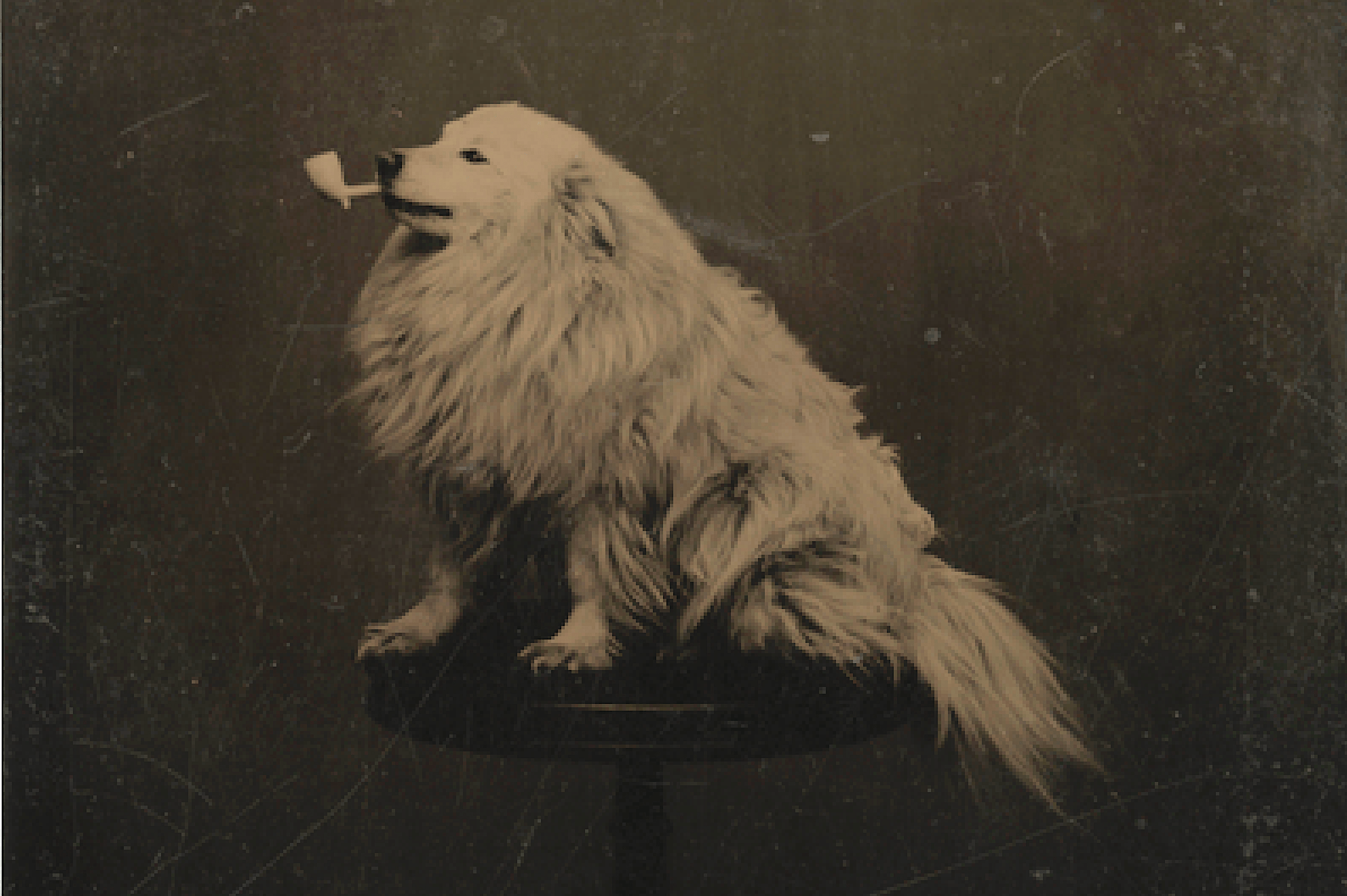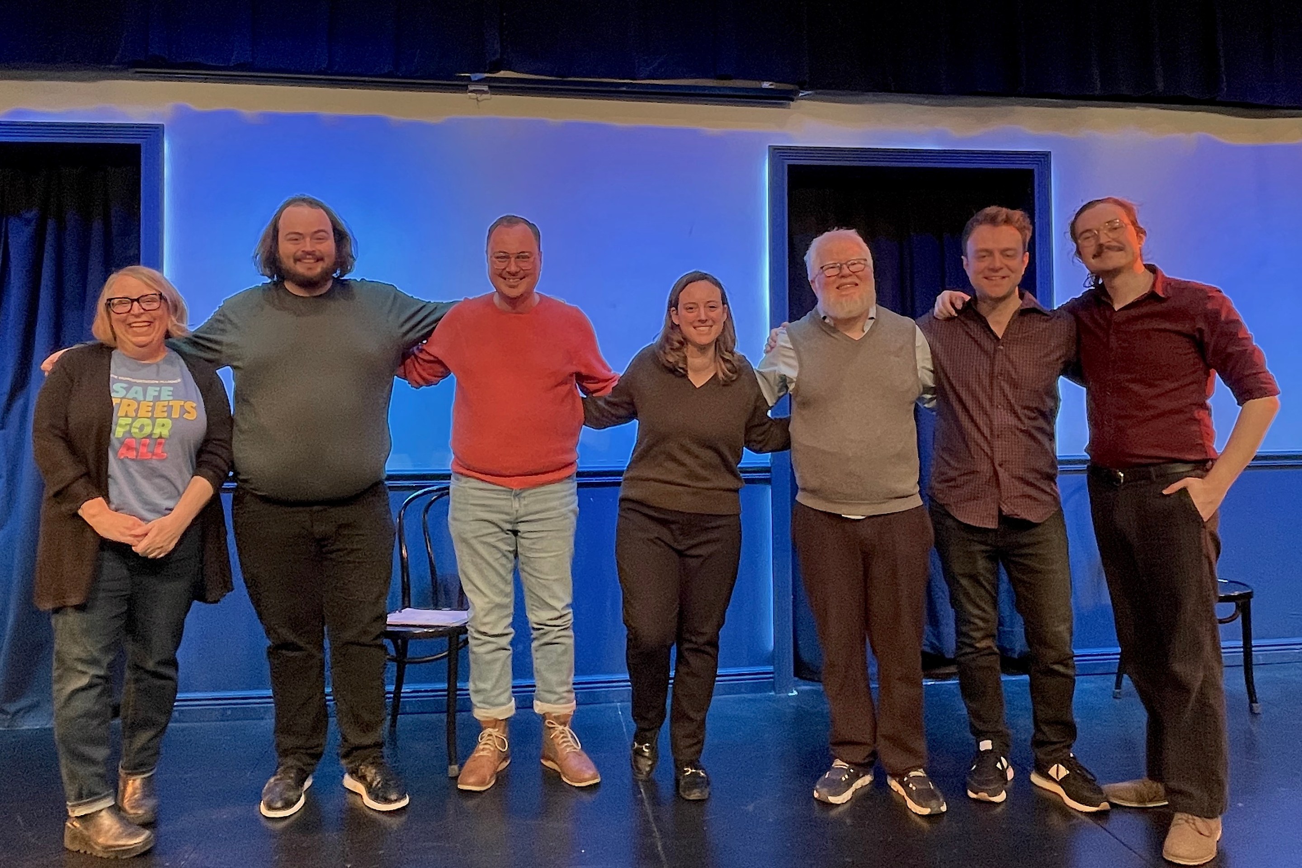As it stands today, Chicago’s United Center — the home of the Chicago Bulls and Blackhawks professional sports franchises — is surrounded by a sea of parking lots with thousands of parking spaces.
The “Madhouse on Madison” and its adjacent blocks are effectively a no man’s land for pedestrians, representing a literal and figurative gulf between the burgeoning West Loop and Fulton Market District — which has seen a flood of investment and new development over the last decade — and the East Garfield Park community, which still remains largely under-resourced and disinvested.
But an ambitious plan from Chicago’s Wirtz and Reinsdorf families — the owners of the Blackhawks and Bulls teams, respectively — to redevelop many of the sprawling parking lots around the the United Center into new retail, entertainment and residential district could not only be a boon for Chicago professional sports attendance, but spur a new wave of interest and economic activity that creates a halo effect and spreads out to neighborhoods that have historically been inadequately served.
And for pedestrians and bicyclists, the new $7 billion mixed-use overhaul of the United Center campus — dubbed The 1901 Project — could become an inviting space to visit or merely pass through.
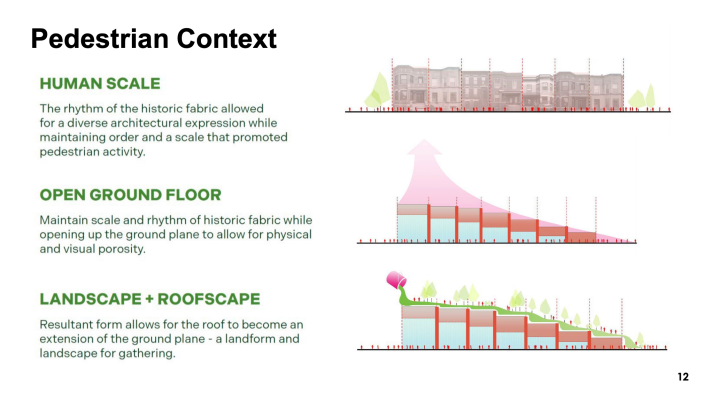
According to new renderings and presentation materials — set to be reviewed this week at Thursday’s Chicago Plan Commission meeting — there is an emphasis on pedestrian experience and street-level activation for the new United Center mega-development that could be a game changer for area residents and event attendees. The presentation — which includes dozens of pages detailing proposed streetscape improvements — offers a “before” and “after” for the pedestrian experience at and around the United Center.
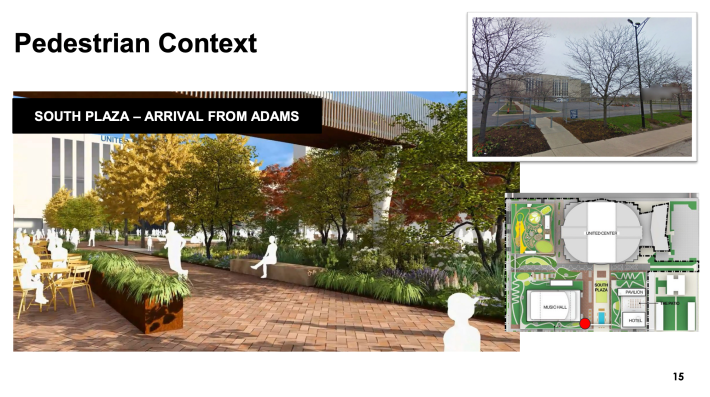
Combined with the newly opened Damen Green Line station, the Wirtz and Reinsdorf families appear to not only be on-board with UC attendees taking public transit or bicycling to Bulls and Blackhawks games instead of driving personal vehicles, but are creating incentives to utilize alternative forms of transportation and disincentivizing using individual vehicles and parking at the arena. The presentation indicates that even with the completion of a new residential and entertainment district, less parking would be needed.
Currently, the United Center has parking for 6,500 vehicles, but the estimated number of spaces needed for events is closer to 3,000 to 4,100 spaces, the presentation indicates.
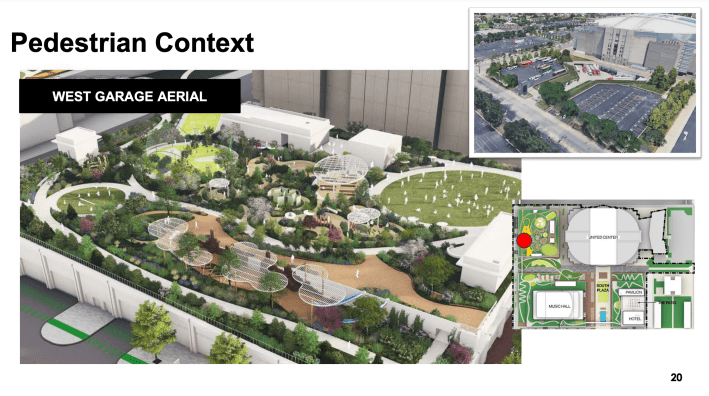
One of the more dramatic changes being proposed is the transformation of some of the immediate parking lots into open green space. According to the plan, the redevelopment will feature 25.5 total acres of open space when completed — 13.4 acres of surface-level space and another 12.1 acres that will be located along structure rooftops. However, the open space — like the rest of the proposed entertainment and residential district — would be developed in phases.
For bicyclists, the proposal seeks to add three new Divvy stations to the campus and provide secure, bike rooms for event attendees and residents. Protected bike facilities would be placed along Damen, Adams, and Warren avenues, while traffic calming measures — including curb extensions and raised intersections — would also be installed along the major streets. And according to the proposal, the development could also seek a full protected bike lane perimeter around the United Center campus.
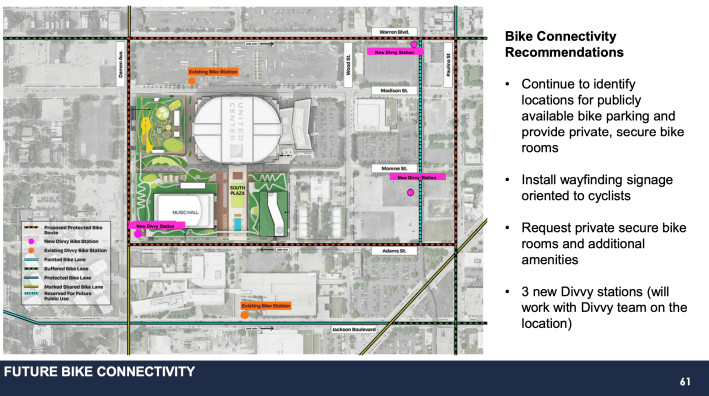
Chicago’s seen its fair share of ambitious plans and mega-developments over the last decade, so the final outcome and end result is still too early to speculate. However, should the 1901 Project proposal get the approval of Chicago city council members at the Plan Commission meeting this week, it’s only the first step of many to seeing the United Center transformed from a sea of surface parking into a bustling pedestrian corridor.
