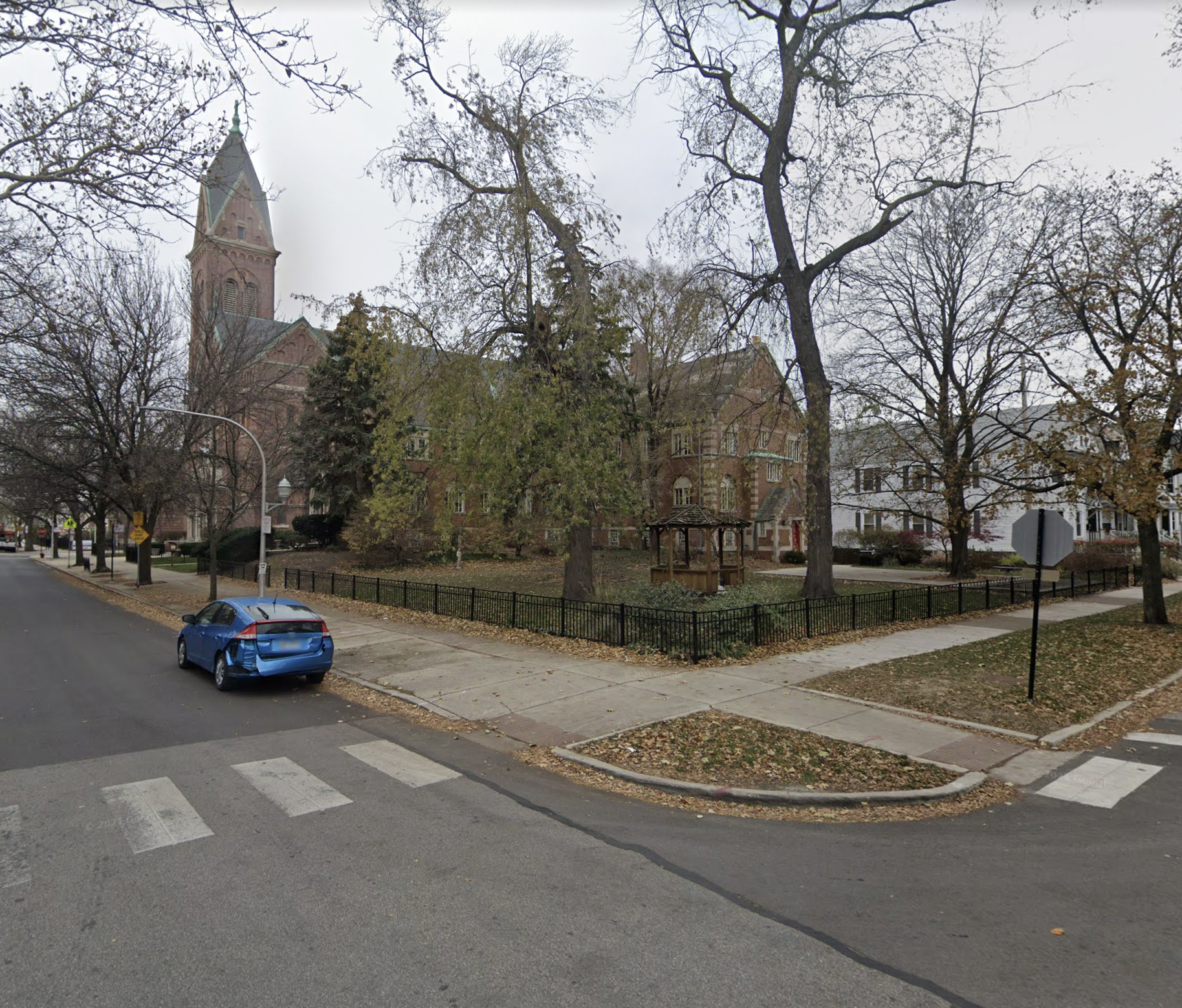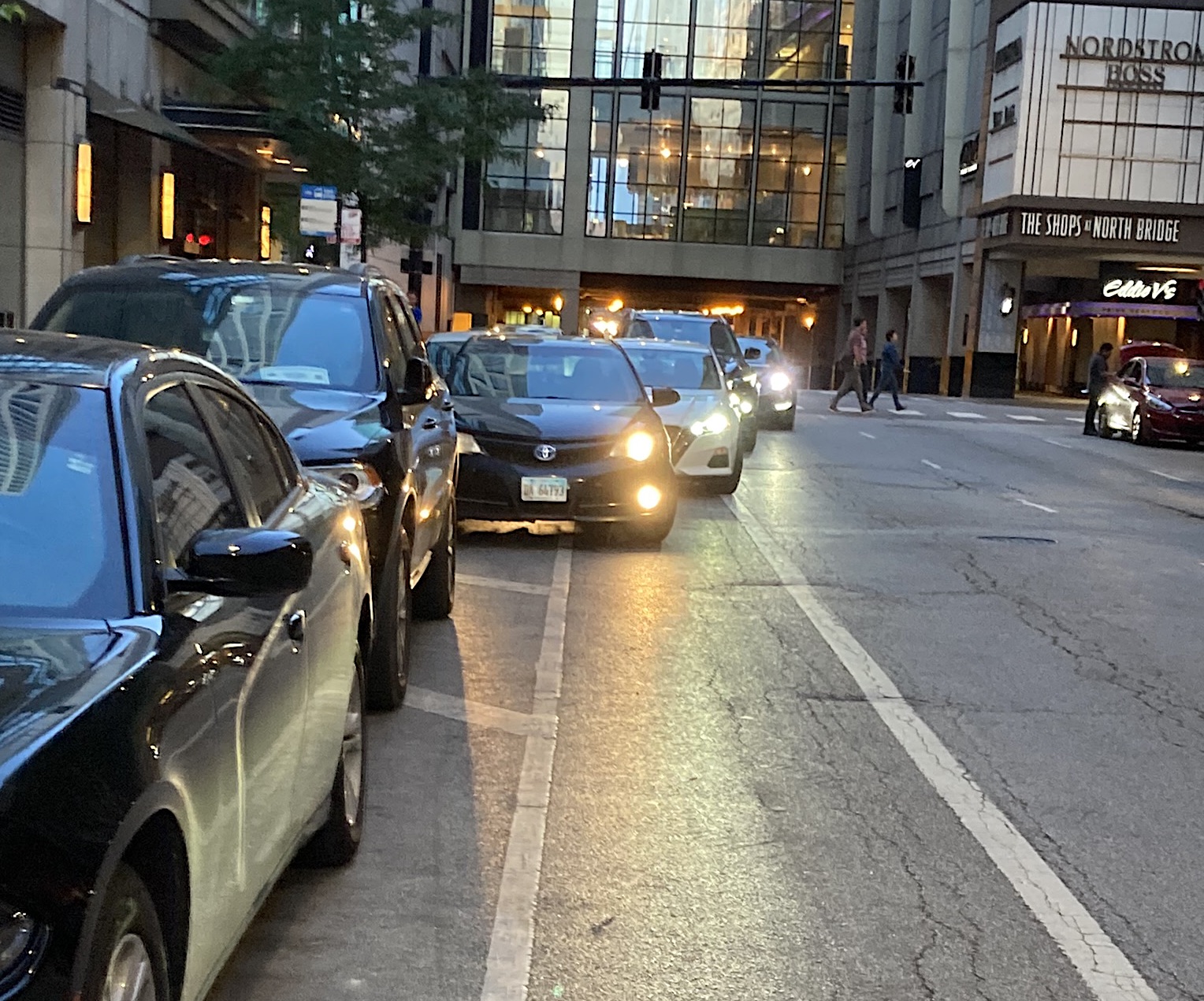A letter Ald. Andre Vasquez (40th) sent to constituents on Friday about why he chose to reject a developer's proposal for a transit-oriented development at the St. Matthias Catholic Church rectory, 2300 W. Ainslie St. in Lincoln Square, mentioned a "lack of parking" as a reason why many residents oppose the project. Letting that concern help tips the scales against a plan for housing at a site an eight-minute walk from the Western Brown Line station would be out of character for an alder who's emerging as one of Chicago's most vocal sustainable transportation advocates. Fortunately, Vasquez confirmed to Streetsblog that car parking wasn't really a factor in his decision.
As reported by Block Club's Alex V. Hernandez, last September CKG Realty Group, LLC provided plans to the ward for converting the rectory (priest's residence) of the shuttered church to a building with nine apartments, as well as building eight more rental units on the southeast corner of the lot. The historic church building would remain as-is. Three of these apartments would have been designated as affordable, the minimum required under Chicago's Affordable Requirements Ordinance.
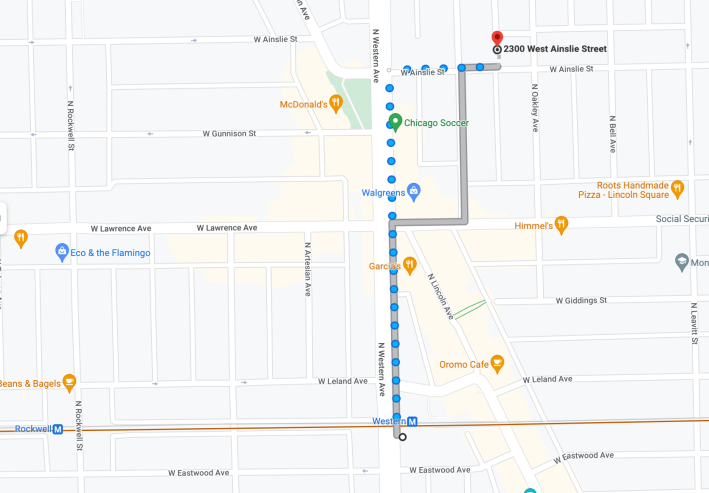
Due to the proximity to the 'L', this project would have been a transit-oriented development, so Chicago's usual 1:1 units-to-parking spots requirement would have been waived, so that only nine spaces would be required. Ten spots were proposed. The developer requested a zoning change from RS-3 (Residential Single-Unit) to B2-3 (Neighborhood Mixed-Use), which would require the alder to sign off on the plan.
In his letter, Vasquez said his decision reflected the community feedback process for the the proposal, which included a public meeting in early October and a survey. "My office received considerable feedback on this project, with many comments submitted from the blocks adjacent to the 2300 W. Ainslie site. The great majority of the respondents opposed the project, with the primary concerns being the commercial zoning change, lack of affordable units, lack of parking, and design of the building."
The alder added that residents were worried about the mixed-use zoning designation, which would allow businesses at this side-street location, as well as a smaller building setback. "Finally, concerns of parking and of the design not being in line with the character of the neighborhood were consistent and clear throughout the community feedback process."
Sustainable transportation advocate Rick Bak noted on Block Club's Facebook page that ten car spots would be more than enough for such a transit-friendly location. "It’s literally two blocks from the Western Avenue Brown Line stop, in a very walkable part of the city. Why would there be any parking at all?... We live in a city, not the suburbs. Car ownership should not be the assumed default."
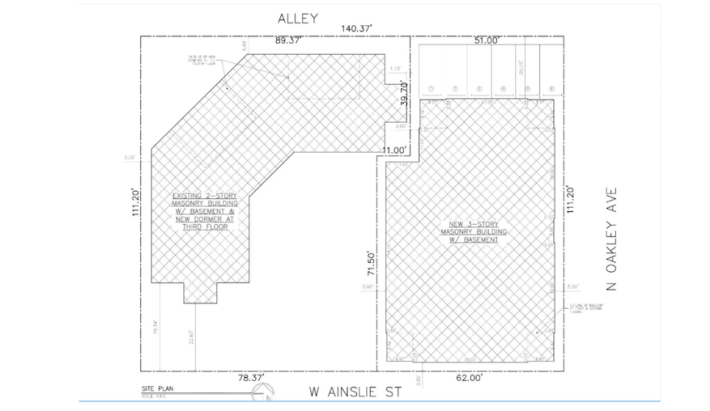
Yesterday Vasquez told Streetsblog that complaints about the number of parking spots didn't have much bearing on his decision, but instead the main factors were the low number of affordable units, residents' dislike of the building design, and concerns about the loss of open space at the southeast portion of the lot, which functioned as a de-facto public park. "We consider affordable housing to be a plus, as do most people in ward, so when we see only three units, 20 percent, that's not going above and beyond, which is what we want in the 40th Ward because there's a need," he said. "And people thought the design looked cookie-cutter or modern, and they didn't want to lose the green space on the corner."
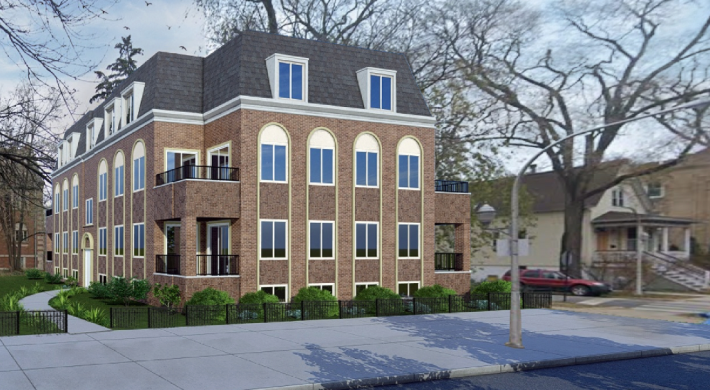
"There are going to be some neighbors who might have parking as a concern, but that did not appear to us to be a top issue, because of how close the Brown Line is, and the fact a protected bike lanes are coming to [a nearby stretch of] Lincoln Avenue," Vasquez added. "We're moving towards getting better transit and accommodating car-free people."
The alder said the developer is going back to the drawing board to come up with an alternative proposal, "So we'll see where those discussions lead."
CKG's Scott Schiller told Streetsblog, "We are working through our plan modifications for 2300 W. Ainslie, and don't know yet how many parking spaces, residential units there will be." He indicated he may have an update in the near future.
It's good to hear that this proposal wasn't deep-sixed due to complaints that there weren't enough car parking spaces. After all, that's basically the dumbest possible reason to not build housing on land near a transit station.
