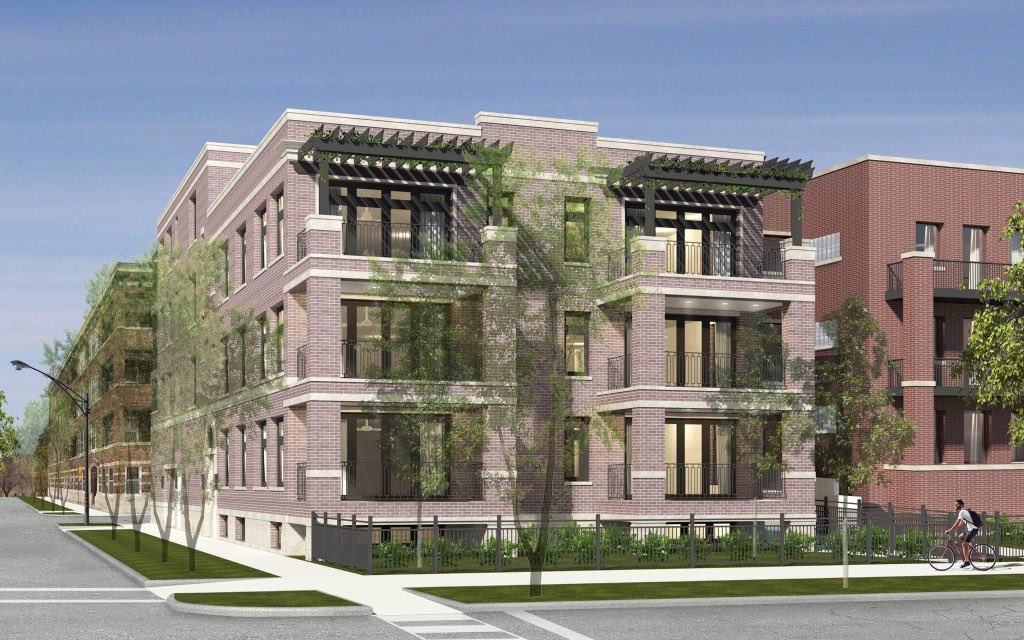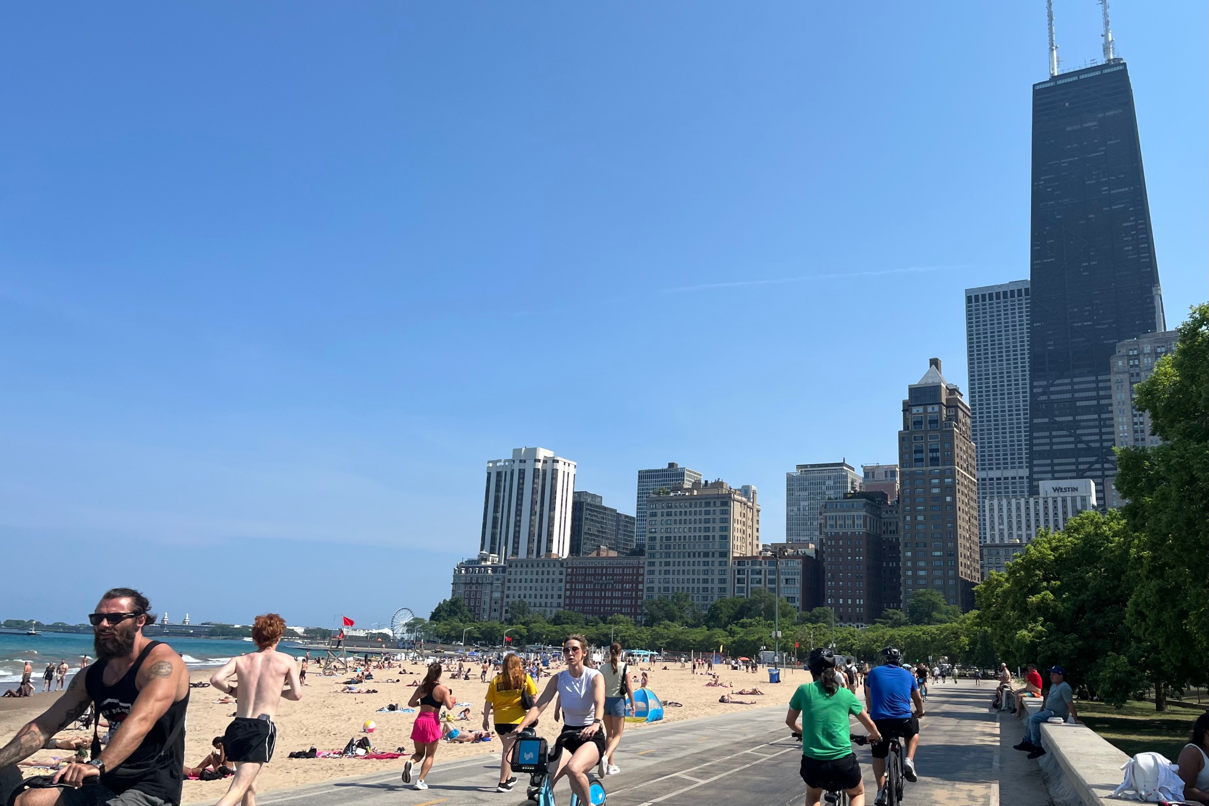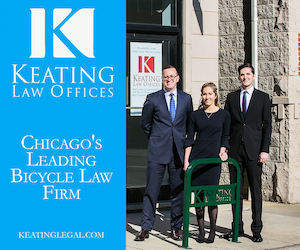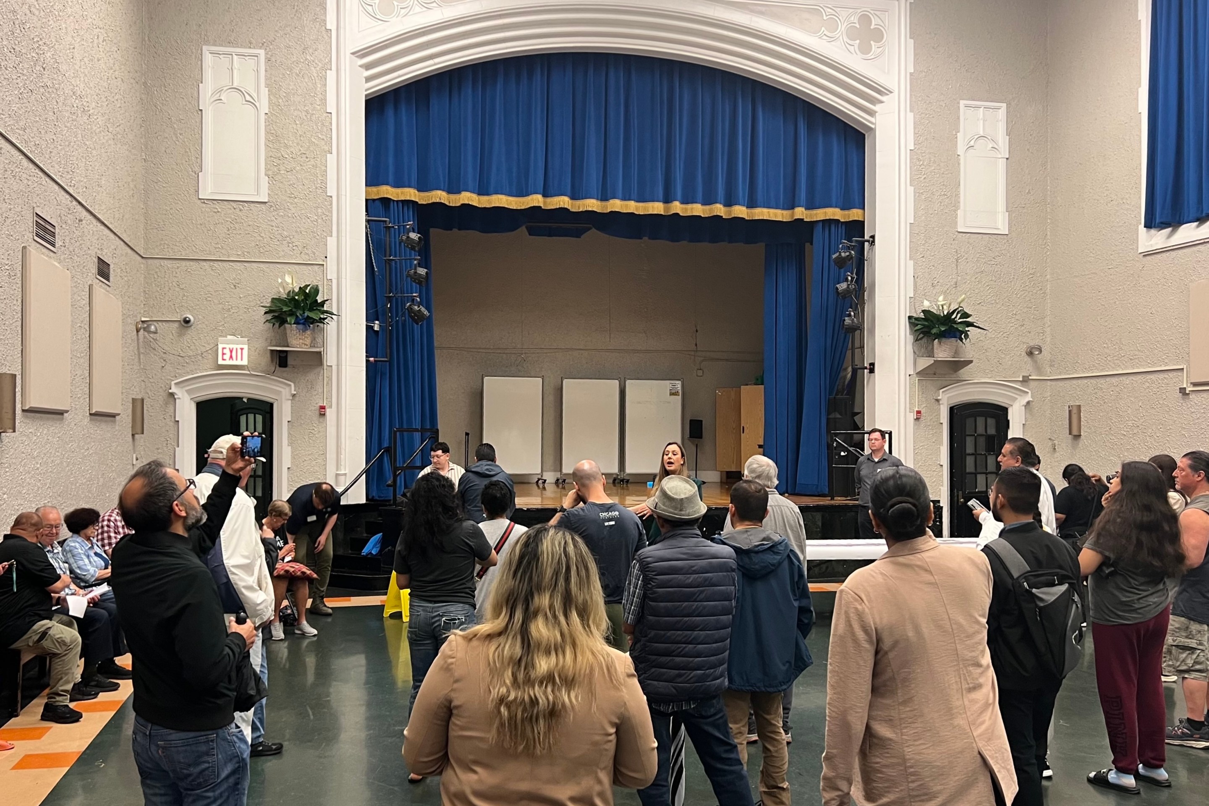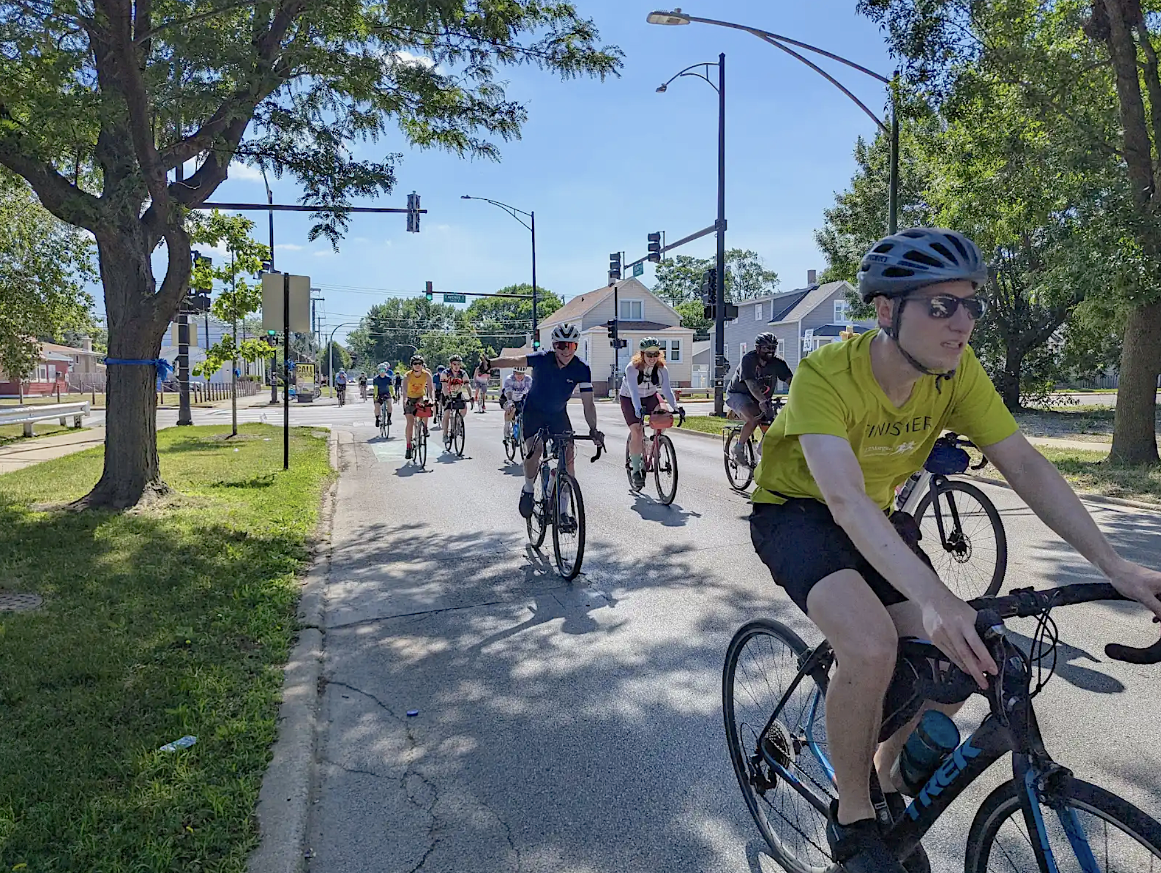Disclosure: John Greenfield, the author of this post, lives in Sheridan Park near the site of the proposed building.
As new alternatives to private automobile ownership become available, more and more Chicagoans are interested in living car-free or "car-lite" lifestyles. As such, it's becoming increasingly common for surface parking lots near CTA stations to be replaced with multifamily housing, which makes it easier for more residents to get where they need to go without driving.
So it's a no-brainer that the the privately owned 28-spot surface parking lot at the northwest corner of Sunnyside Avenue and Beacon Street in Uptown's Sheridan Park enclave should be developed into multiple apartments or condominiums. The location at 4502 North Beacon is located directly across the street from the Sunnyside pedestrian mall, offering a scenic, nearly car-free, seven-minute walk to the Sunnyside entrance of the recently renovated Wilson Red and Purple line station, which has 24-hour service. The lot is also located a three-minute walk from stops for the Clark Street and Montrose Avenue bus lines, and a 15-minute hike from the Montrose Brown Line station and the Ravenswood Metra stop.
Unsurprisingly, parking lot owner Steve Sgouras of Athenas Development has decided to convert this valuable property from storage for cars into housing for people. He has proposed building a four-story, nine-unit condo building on the site with ten garage parking spaces. The current zoning is RS-3, which allows for a single-family home or two townhouses, so he is requesting a zoning change from 46th Ward alderman James Cappleman to the B2-3 classification, which would allow for denser housing. Cappleman plans to respect the wishes of the Beacon Block Club on whether or not he should approve the zoning change. Sgouras has indicated that, either way, he will eliminate the parking lot and build housing on the land.
The Beacon Block Club has launched an online survey for nearby residents, asking whether they are for or against the requested zoning change. The survey ends on Wednesday, July 10, at 11:59 p.m. View the online survey here; each person in a household must fill out the survey using a separate computer or device.
The block club is also holding a meeting to discuss Sgouras' proposal this Tuesday, July 9, at 7:30 p.m. at nearby Longacre restaurant, 1309 West Wilson. The BBC will use the input to make a decision on whether to recommend the zoning change to Cappleman.
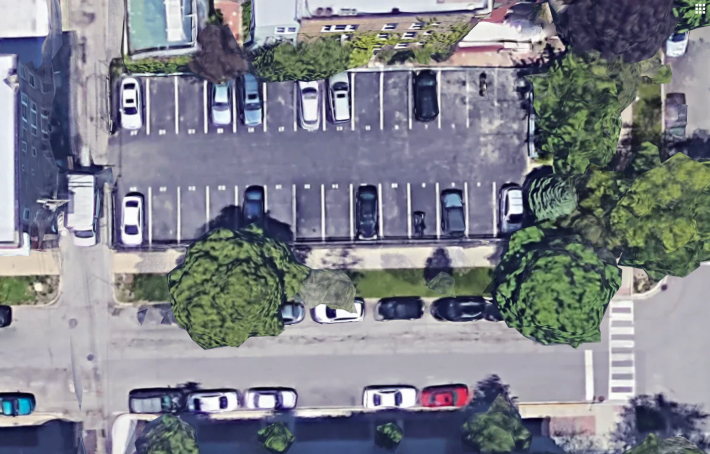
Understandably, some neighbors aren't happy about the the loss of the 28-unit parking lot. Spaces are currently rented to residents of the adjacent 4506 North Beacon multifamily building, as well as other neighbors, so no matter what happens, some residents are going to have to change their parking habits.
However, nearby resident John Cusick, a block club member who works as a legislative director with the Illinois Federation of Teachers, has been posting fliers on buildings in the area that make misleading claims about the condo project and its impact on parking in an effort to raise opposition to the zoning change. "Do you or or you neighbors park on the street?" the fliers say. "Congestion will increase with the proposed development at Beacon and Sunnyside."
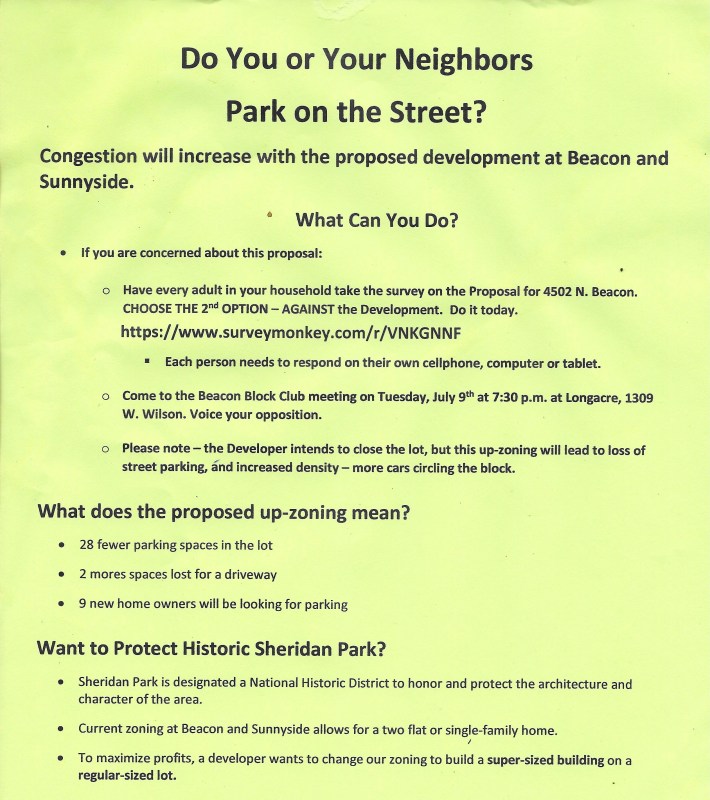
To his credit, rather than posting anonymous fliers, which is a common tactic of development opponents, Cusick listed his name and email address on the handbills. But let's take a look at why some of his arguments are off-base.
"The developer intends to close the lot," Cusick's flier acknowledges. "But this upzoning will lead to the loss of street parking and increased density -- more cars circling the block."
"What does the proposed upzoning mean?" the flier says, followed by these bullet points:
- 28 fewer parking spaces in the lot
- 2 more spaces lost for a driveway
- 9 new homeowners will be looking for parking
Some of those numbers are misleading. Again, the 28 surface spots will be lost no matter what, not as a result of the upzoning.
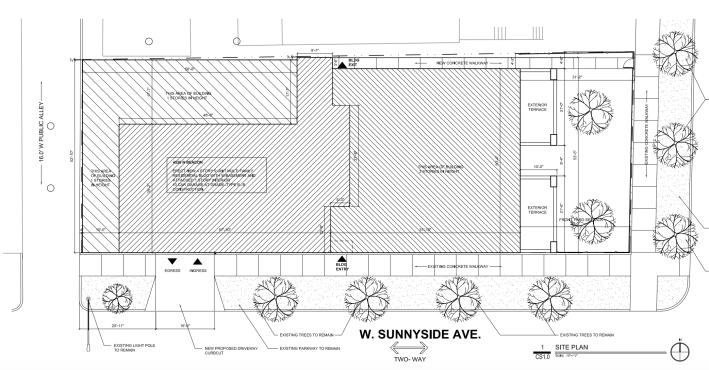
As for the statement that two on-street spots would be lost a driveway, the plans for the project do show a new driveway for the ten-car garage on Sunnyside, just east of the alley that drivers currently use to enter the surface lot. If it's possible to tweak the design to maintain the alley access instead of adding the driveway, that would greatly improve the project by making it more pedestrian-friendly (no cars crossing the sidewalk to enter the garage) and preserving those two curbside spaces. So it would be reasonable for residents to ask Cappleman to hold off on approving the zoning change until Sgouras addresses that issue, as well as any other requested design changes -- some neighbors want larger setbacks from the property lines.
But the flier's claim that "Nine new homeowners will be looking for parking" on the street is clearly inaccurate, since those residents will have access to the ten garage spaces. Sure, some of the households may have more than one car but, given the excellent transit access, it's likely that others won't bring cars to the neighborhood at all.
Cusick's flier also frames the elimination of the ugly parking lot as a historic preservation issue. "Want to protect historic Sheridan Park?" it says. "Sheridan Park is designated as a National Historic District to honor and protect the architecture and character of the area. Current zoning at Beacon and Sunnyside allows for a two-flat or single-family home. To maximize profits, a developer wants to change our zoning to build a super-sized building on a regular-sized lot."
In reality, the parking lot is currently a blemish on this stretch of Beacon, a street where dense multifamily housing is the rule rather than the exception. Virtually all of the buildings on the block of Beacon to the south are multifamily housing built in the early 1900s with relatively little parking. Moreover, the three other corners of Sunnyside/Beacon feature larger multifamily building that are roughly the same height as the proposed development, and the apartment building directly west of the alley is also four stories, so the proposal certainly isn't "super-sized" compared to its neighbors.
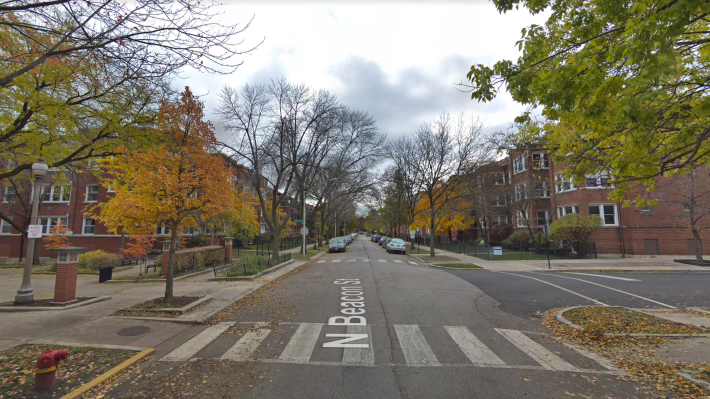
A BBC member I spoke to, who requested anonymity because he has already faced an online backlash over the issue, said he supports Sgouras' proposal for several reasons. "My dream project would include affordable units, but I think what's being presented is pretty reasonable," he said. He noted that the building's three-bedroom, two-bathroom units would be family-friendly, which could be beneficial for nearby Courtenay Elementary public school.
The block club member added that the neighborhood has recently seen condominium buildings converted to apartments, and he believes that the new condos could strengthen the community by adding longterm residents. He noted that adding nine homes, instead of just one or two, would be good for the local property tax base. And he pointed out the the location is ideal for people who want to be able to do their daily errands without driving, since there's a Target store and an ALDI supermarket across the street from the Sunnyside Red Line entrance.
The resident told me that a June 27 block club meeting at nearby Carol's Pub was supposed to be an open-house where neighbors could have conversations about the project with representatives of the developer and the ward. Instead, he said, "[Cusick] stood up in a raised area of the bar and declared, 'We're going to run this meeting,' and he turned it into what he wanted."
The BBC member said that this situation highlights the downside of aldermen allowing block clubs, rather than all ward residents, to have the final say on zoning proposals. "It creates an environment where a few people can show up to a meeting and shout and yell, and be really rude, and get their way."
Cusick did not immediately respond to emailed questions about the flier.
