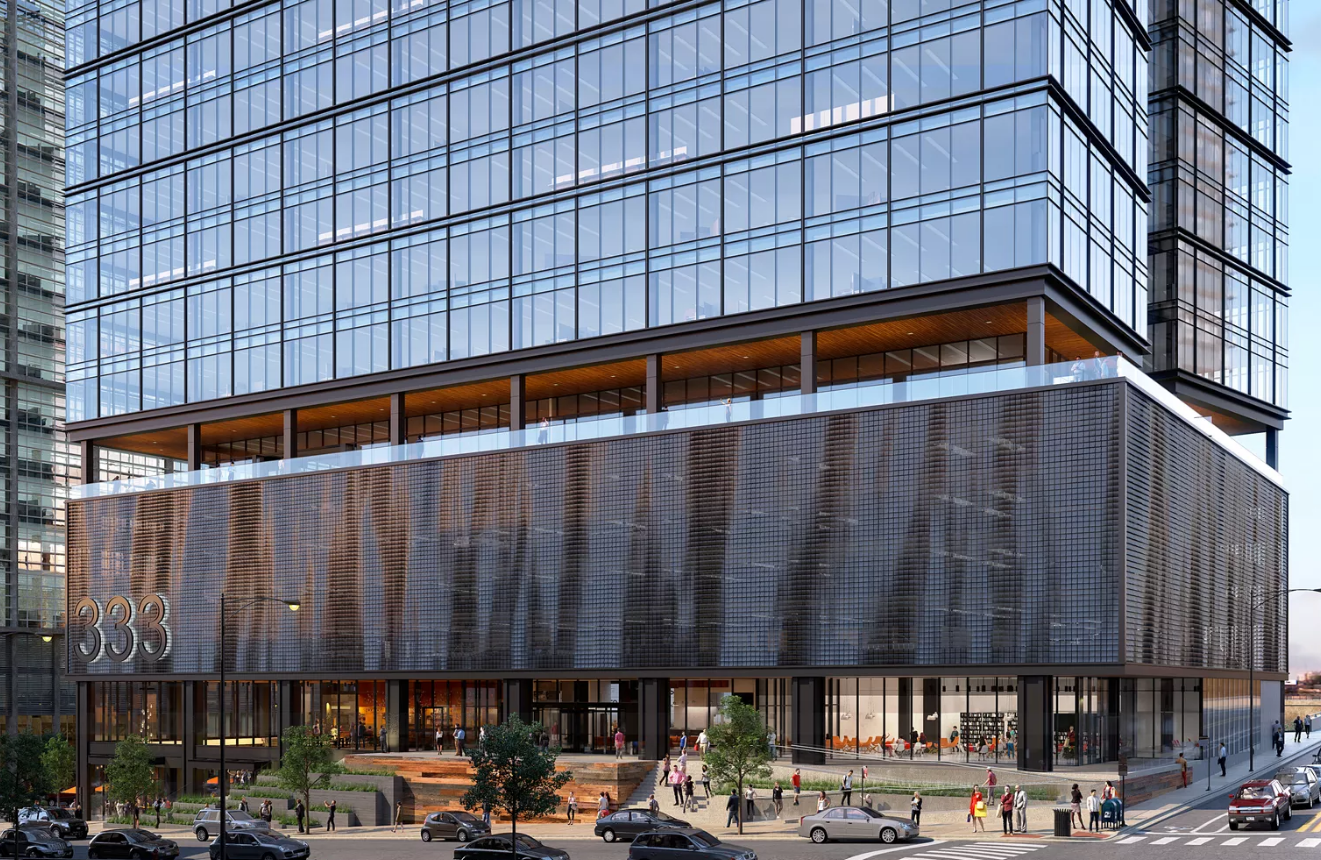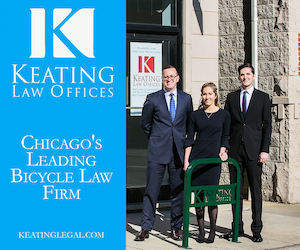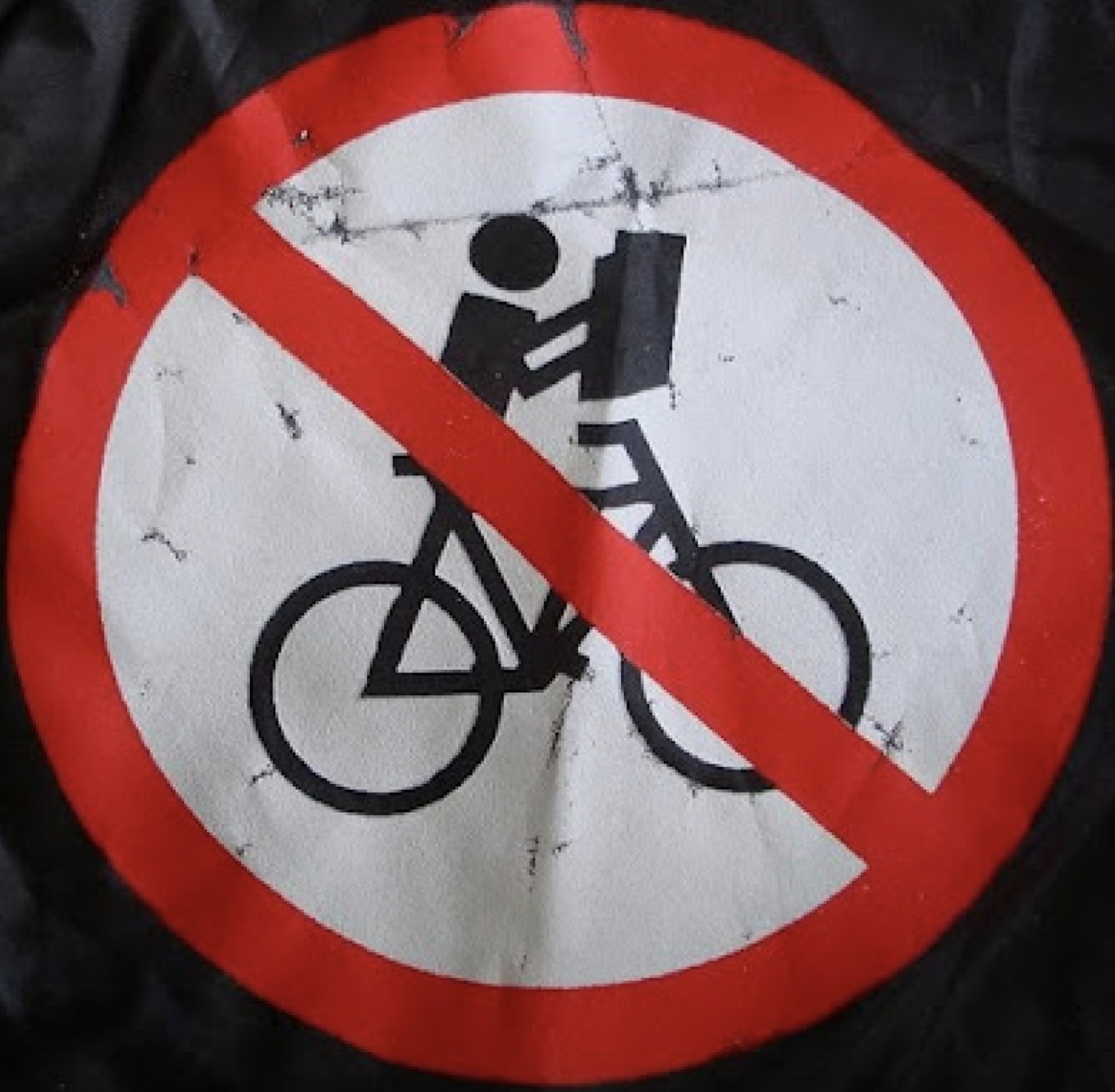Even if they feature interesting design elements or so-called "green" features, excessively large parking garages are a blight on cities. By making it more convenient to drive, they induce more car trips, which generate pollution and congestion, slows down buses, and endanger pedestrians and bike riders.
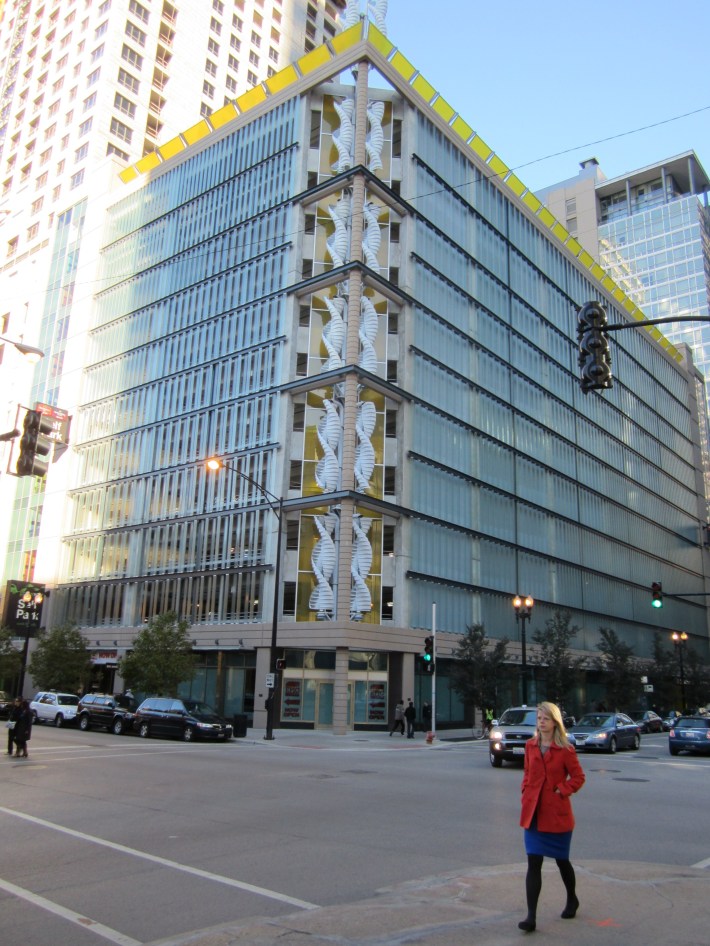
The most obvious example in Chicago is the Greenway Self-Park, 60 West Kinzie, which was billed as "Chicago's First Earth-Friendly Parking Garage" when it opened in 2012. It has a reasonably interesting design, as far as buildings whose primary purpose is warehousing cars go, and it features elements like charging stations for electric vehicles, energy-efficient lighting, and wind turbines (which don't actually work.) But by making room for 715 automobiles on real estate that's a short walk from thee different 'L' stations, the building obviously does infinitely more harm than good for the Earth.
A somewhat less egregious, but still problematic, example is a new 326-space garage that's being built as part of developer Sterling Bay's 19-story office and retail tower at 333 North Green Street in the booming West Loop. As reported by Curbed Chicago's Jay Koziarz, the garage will be concealed behind an arty "kinetic wall" that will move with the breeze. The treatment was inspired by the work of artist Ned Kahn, designed by project architect Gensler, and fabricated by Bruce Walls Systems. It will feature about 98,000 metal 6-by-6-inch "flappers."
I've got nothing against the design of the kinetic wall itself, but rather the facility it will conceal, hundreds of parking spots located a five-minute walk from Grand/Milwaukee Blue Line station and six minutes from the Morgan Green and Pink line stop. Moreover, the tower, dubbed "Gr333n," is one of four buildings Sterling Bay is building in the immediate vicinity. As Streetsblog's Steven Vance pointed out, these towers will have a total of 1,062 parking spaces.
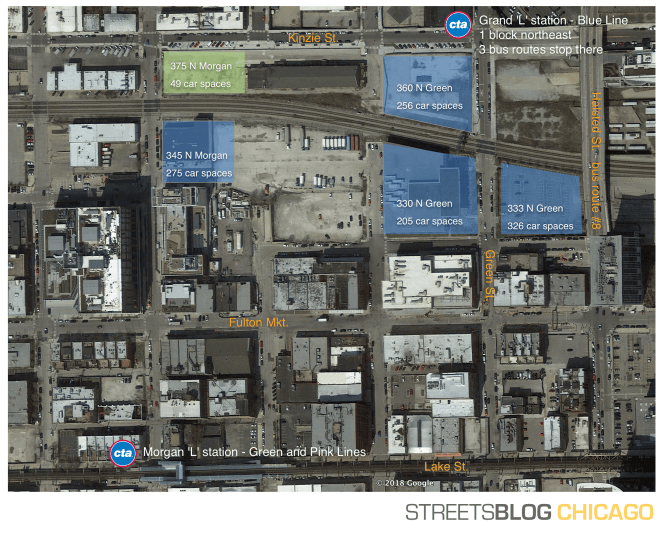
West Loop residents are already complaining that traffic is at a near-standstill during rush hours. Just think of the impact many hundreds of extra car trips per day in the area will have on traffic and air quality.
In fairness, the building will also offer shuttle service to the Ogilvie Center and Union Station. And the garage is designed so that it can be retrofitted into office or residential space if demand for parking for private cars drops in the future.
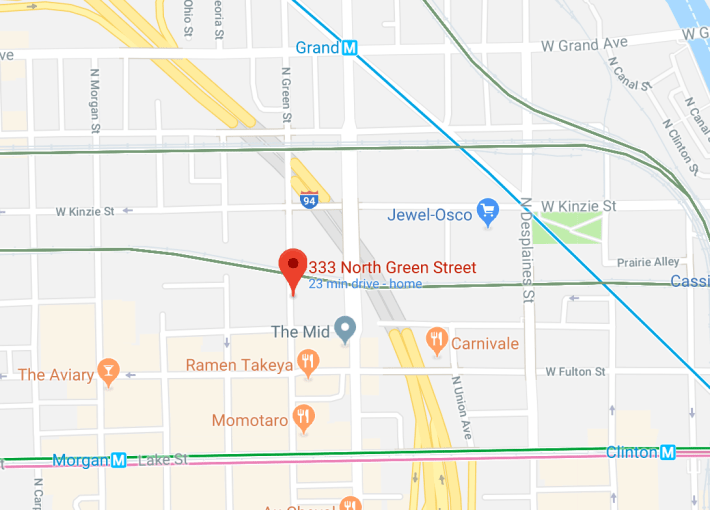
But architect Sasha Zeljic of Gensler told Koziarz, “Parking is a necessity in Chicago right now... If it needs to be above the main entrance to a building and comprise such a large portion of the facade, let’s find a way to making it interesting as a way of giving back to the community.”
In contrast, thanks to Chicago's transit-oriented development ordinance, which essentially waives the city's usual parking requirements for development near transit, many forward-thinking developers are including minimal or no garage parking in their projects. (The TOD ordinance has also inspired a building boom for high-end housing along the Blue Line, which affordable housing advocates have argued is raising housing costs overall in neighborhoods like Logan Square, fueling displacement.)
For example, The 1611 W. Division building, next to the Division Blue Line stop in Wicker Park, is an 11-story rental building with 99 units and ground-floor retail, but no garage parking or on-site spaces for residents. It has seen near-100-percent occupancy since it opened five years ago.
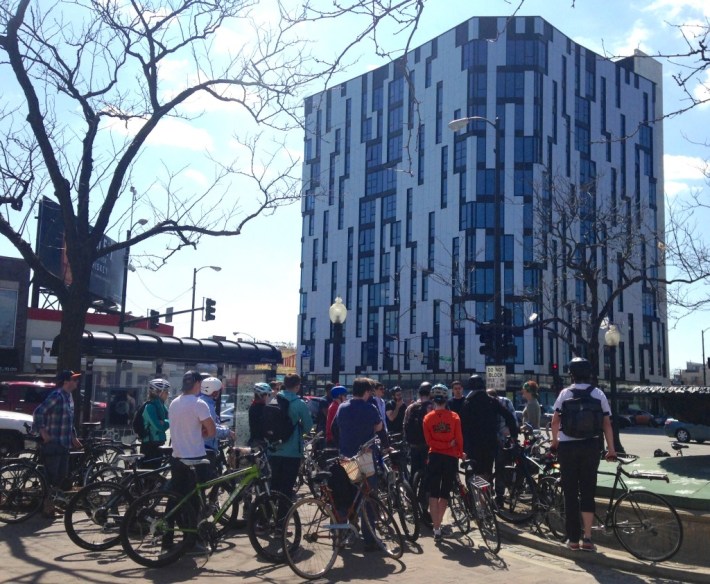
Per the TOD ordinance, Sterling Bay wasn't required to include any parking at Gr333n. Moreover, the notion voiced by by Zeljic, that hundreds of parking spaces are currently necessary for a high-rise to succeed, is a self-fulfilling prophesy. If you build them, cars will come.
![]()
Did you appreciate this post? Consider making a donation through our PublicGood site.
