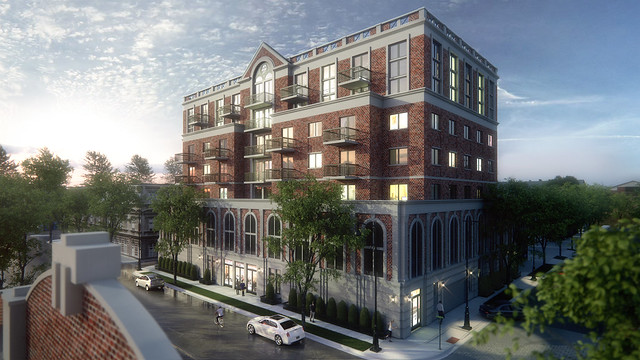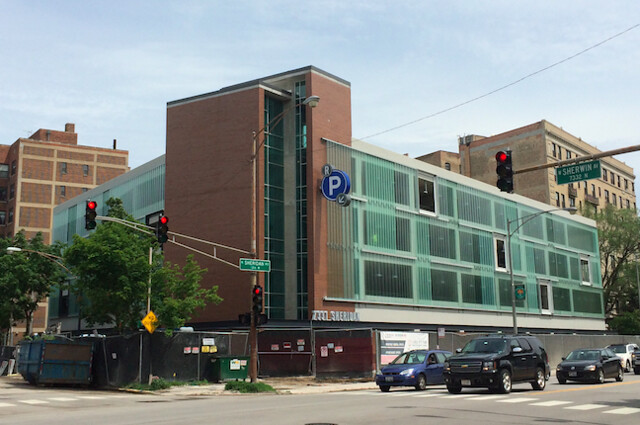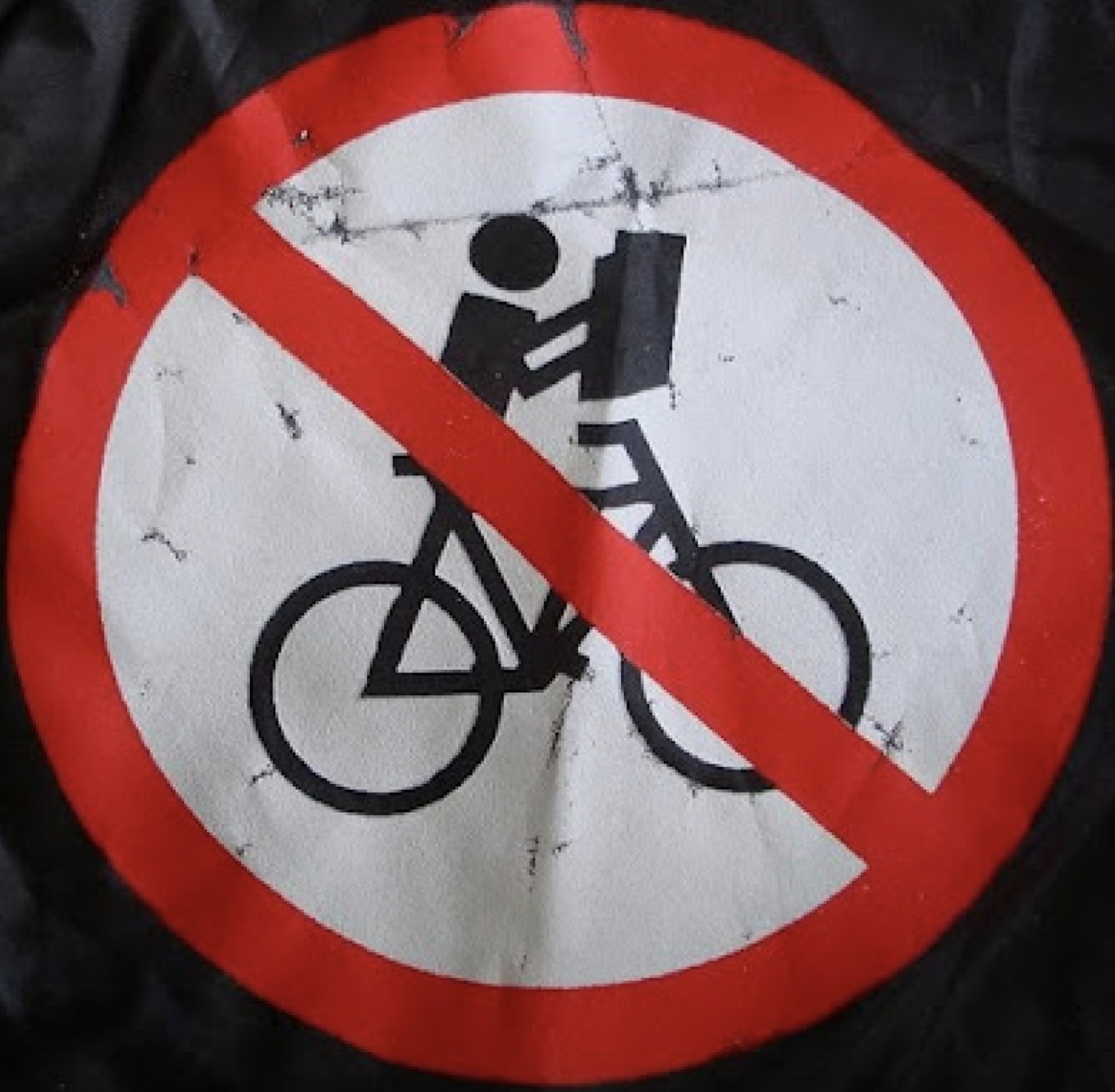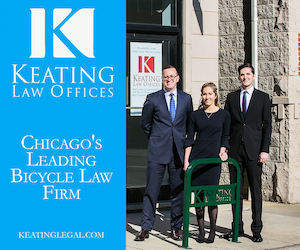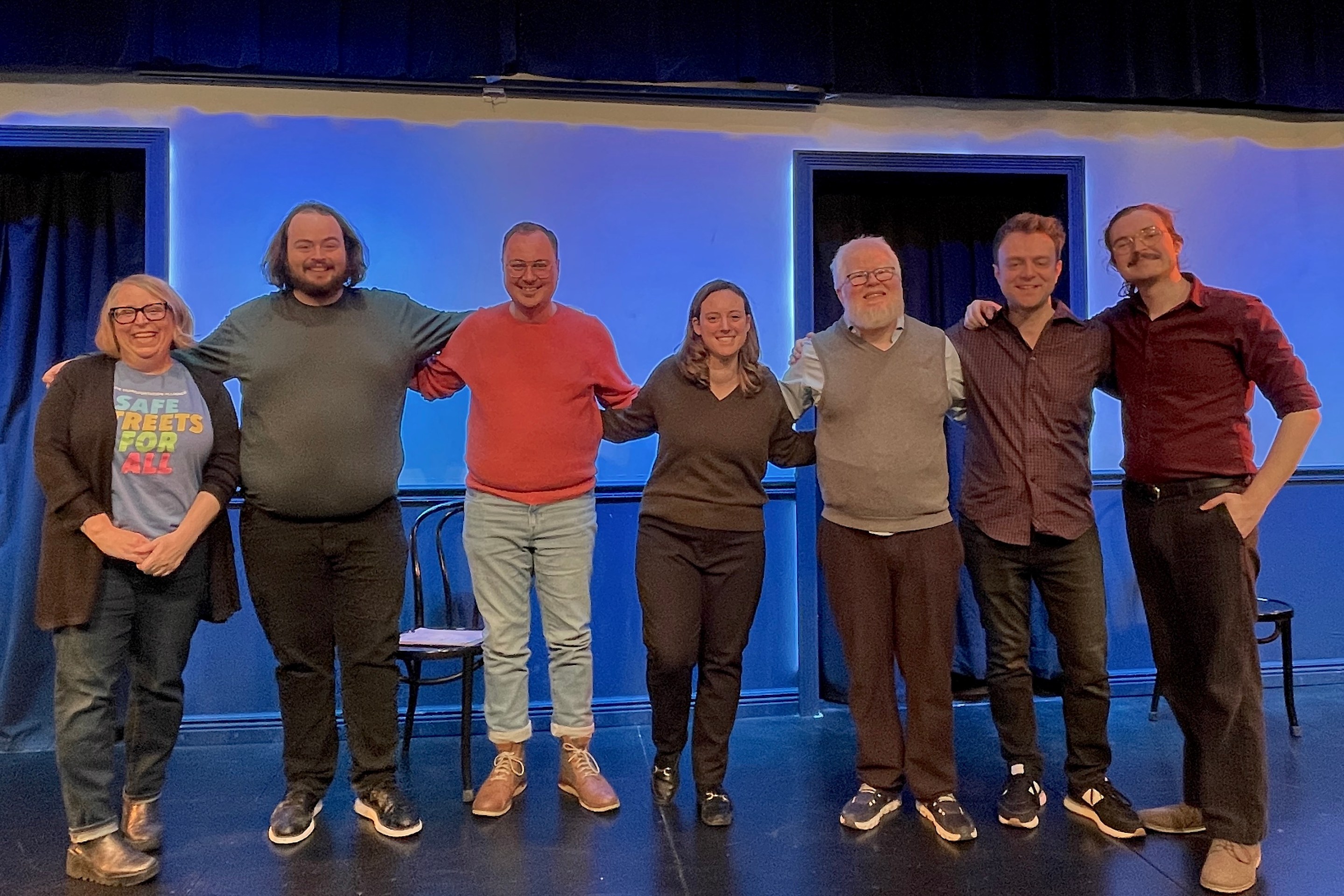As I’ve stated before, Colonel Jennifer Pritzker, a historic preservationist and an heir to the Pritzker family fortune, has used her wealth in creative ways to help revitalize the Rogers Park community. She deserves credit for restoring Frank Lloyd Wright’s Emil Bach House, as well as bringing the Mayne Stage music theater and other businesses to the neighborhood. As a cycling advocate, Colonel Pritzker has bankrolled the Active Transportation Alliance’s Chicagoland Bike Map, and has even been spotted riding in Critical Mass.
Unfortunately, Pritzker is also emerging as something of a poster child for car-focused development. Her development firm, Tawani Enterprises, is currently wrapping up work on a 250-space parking garage at the southeast corner of Sheridan and Sherwin, a stone’s throw from the lakefront and the Red Line’s Jarvis Station.
Many residents bitterly opposed the monolithic structure, intended to serve visitors to the Bach house and residents of a nearby upscale rental unit tower. The opponents argued that the structure, which has zero retail space, would be a massive traffic generator and would degrade the pedestrians environment. Ultimately, 49th Ward Alderman Joe Moore approved the project.
Pritzker’s latest parking-focused project is a proposal for an eight-story building at 1313 West Morse, across the street from the Mayne Stage. The 83-foot-tall structure would include 45 rental units, plus a whopping 75 parking spaces, even though the location is virtually next door to the Morse Red Line stop. The bottom three levels would contain parking, while the top three would house the apartments. 50 housing units were originally proposed but, after input from residents, the number was reduced and units were enlarged.
There are some positive aspects to the plan. The site is currently occupied by a mostly defunct strip mall, which formerly housed a laundromat, a cell phone store, and a video store, plus about 20 surface parking spaces. It’s great that this car-centric use will be partly replaced by housing whose proximity to transit, shops, and restaurants will make it easy for residents to live without owning an automobile. The current zoning for the location only allows for a building of up to 65 feet with 35 units, so Moore would have to approve a zoning change from B3-3 to B3-5 to allow for the extra density.
In theory, the developer is taking advantage of Chicago’s 2013 transit-oriented development, which allows for a 2:1 ratio of housing units to parking spaces, rather than the usual 1:1 requirement, for buildings within 600 feet of a rapid transit stop. 25 parking spots would be set aside for the 45 units.
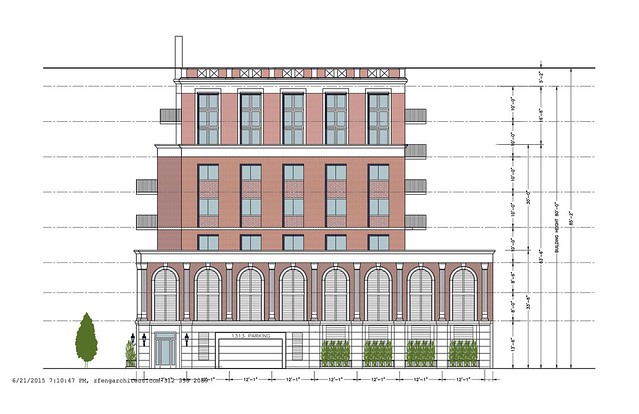
In practice, this project is the opposite of a TOD. The other 50 spots are intended for patrons of the Mayne Stage, a 230-seat theater and gastropub, which is stumbling distance from the Morse station. Like countless other Chicago music venues and restaurants, it has operated for years with no off-street parking, although a $10 valet service is offered during concerts. Rather than capitalizing on the nearby ‘L’ stop, the proposed development would encourage scores of people to drive to the venue instead of taking transit.
Tawani Enterprises didn’t respond to a request for an interview, but Moore told me he feels that 75 parking spaces is an appropriate number for the new building, since most of them will be used by Mayne Stage patrons. Again, customers have accessed the venue for years with zero off-street spaces.
Moore noted that some neighbors were actually lobbying for more parking in the building. “Despite criticism from some community residents that the proposed development does not include enough parking, the developers rightly took into account the proximity of excellent public transportation options... when they came up with the proposed number of parking spaces,” he wrote. If those neighbors had their way, the building might have had a parking space earmarked for each unit, for almost a 1:4 ratio of units to parking overall. Imagine what that would do for traffic congestion in the area.
Moore said he’s withholding his final judgment on the proposal until the 49th Ward Zoning and Land Use Advisory Committee provides its recommendations. Hopefully, residents who understand that this is more-or-less an anti-transit project will be able to get the number of Mayne Stage spaces reduced. Otherwise, this prime location next to an ‘L’ stop will be occupied by what’s essentially some housing on top of a three-story parking garage.
