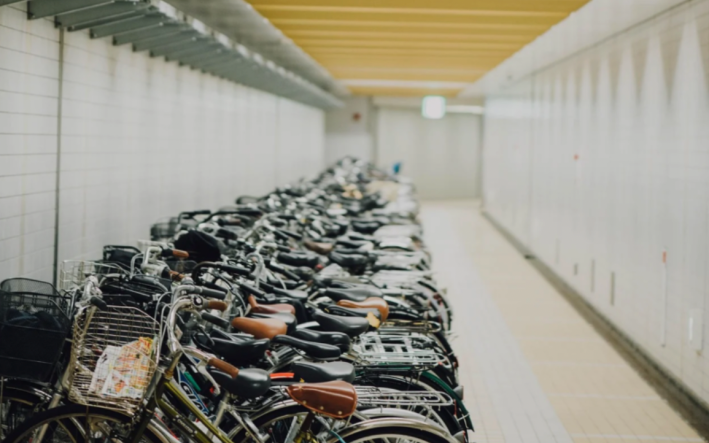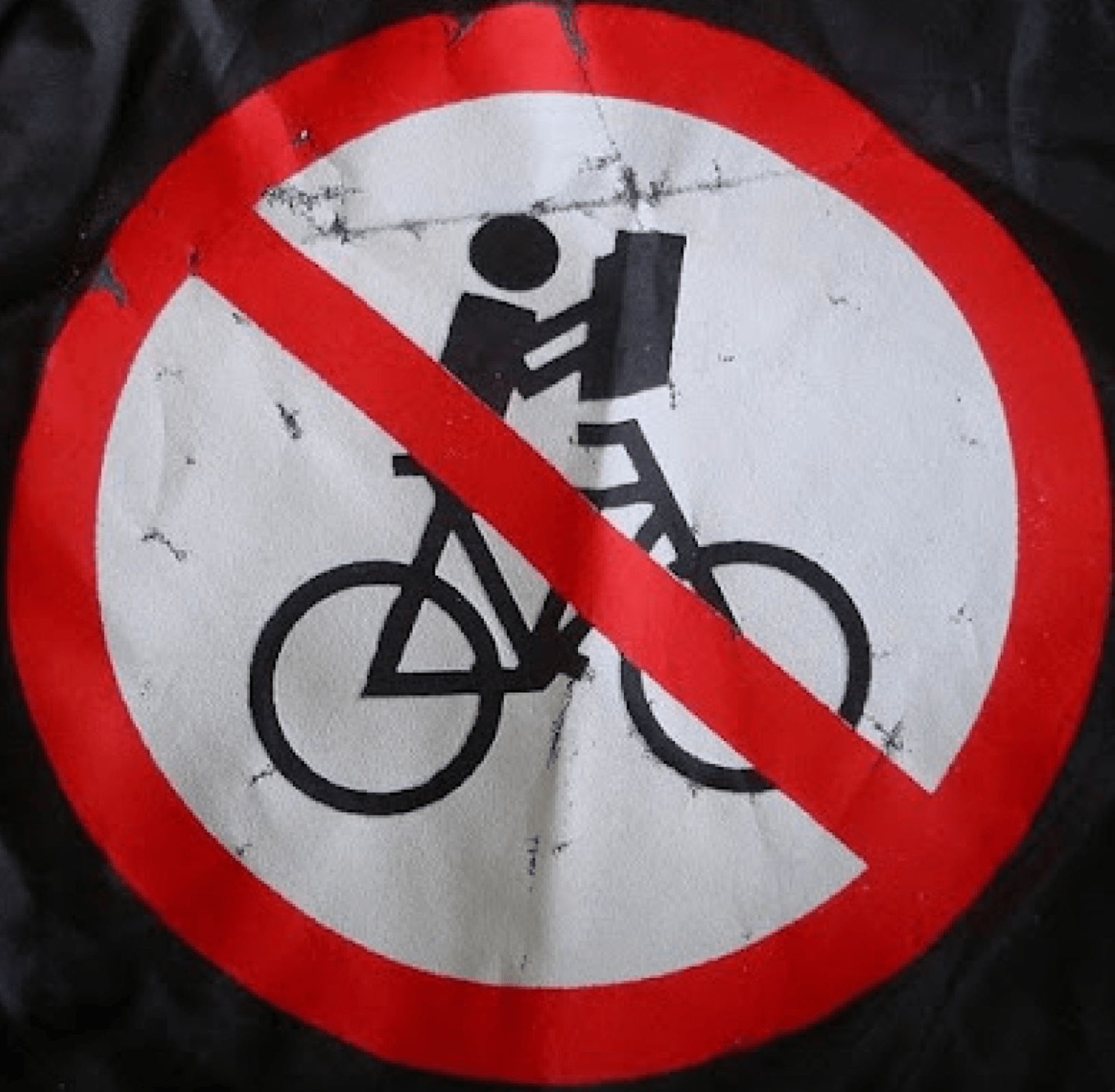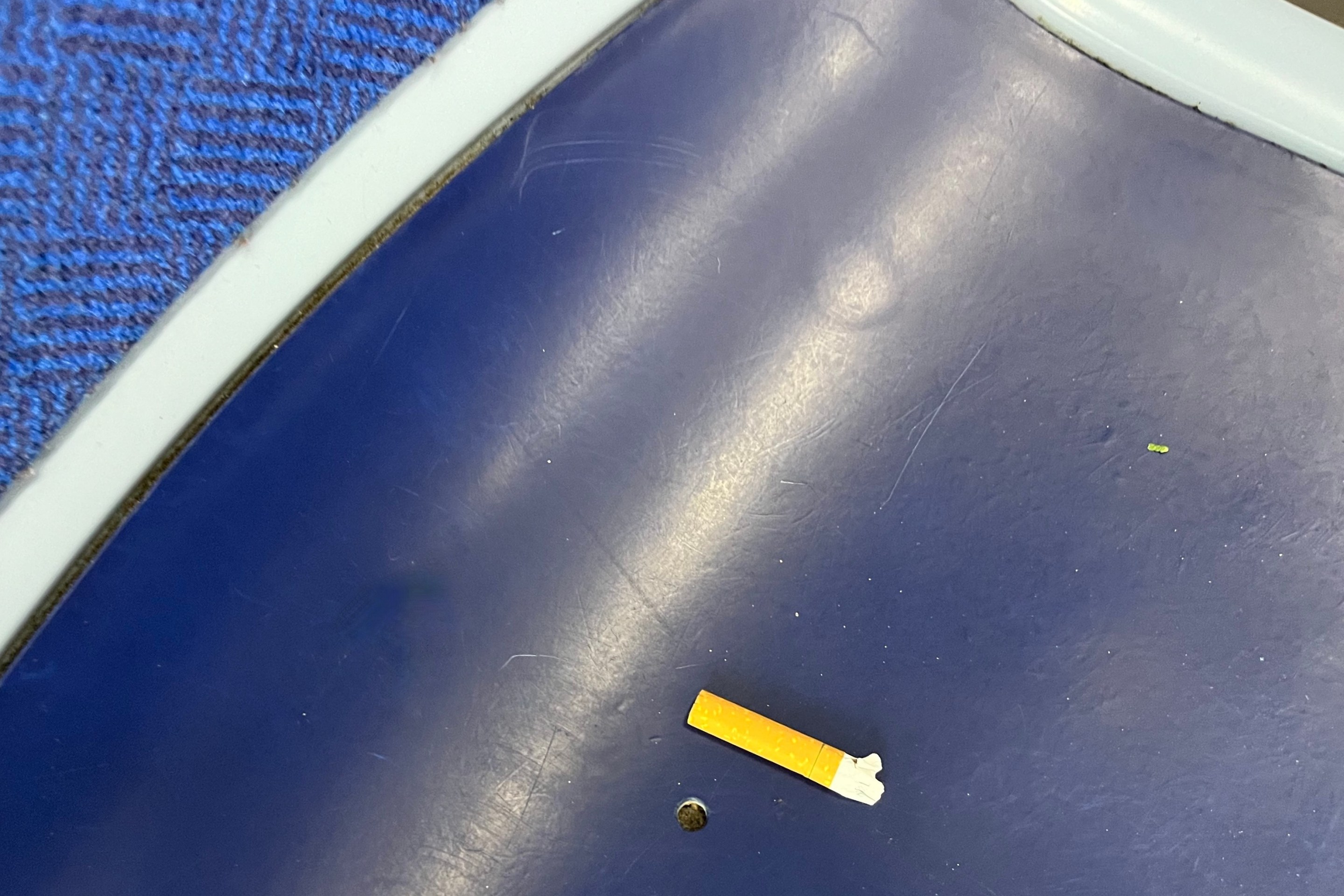Every city has places where the buildings present a blank face to the sidewalk. A dark, recessed arcade deadening the pedestrian environment or a soulless concrete wall fronting a windswept plaza.
Consultant Brent Toderian, formerly the planning director for the city of Vancouver, pointed out a cheap and easy solution to this problem. He calls them "blank wall retrofits," storefronts that can be inserted over blank walls to add sidewalk-facing retail. He tweeted this great example in Calgary, Alberta:

This retrofit fits between the lobby and plaza of the brutalist Westin Calgary and the sidewalk.
"It's a great technique for dealing with fundamentally flawed architecture that presents blank walls to streets and public places," Toderian says. "Unlike 'make-up on a pig' -- e.g. murals -- this fundamentally changes the street edge condition. The pig is no longer a pig. It potentially changes un-urban to urban."
We reached out to our readers to find more success stories. Here's what they sent us.
Arlington, Virginia

This one in Arlington, Virginia, comes from Dan Malouff at BeyondDC. The retrofit was completed in the early aughts. Below you can see another corner of the "2200 Building" that has not been retrofitted.
In this case, the 2200 Building contains an indoor mall. Many of these types of retrofits reach inside the building and make better use of the lobby or other first floor space.
Minneapolis
Sam Newberg sent us this example from Minnesota, which sought to make a traditional department store design more welcoming and people-friendly. At the Nicollet Mall in downtown Minneapolis, "the city simply worked with retailers to build two retail storefronts stuck on the building’s exterior," Newberg writes on Streets.mn.

Toronto
This retrofit enlivens the area along the brutalist Manulife Centre building in Toronto's Yorkville neighborhood. It was sent to us by Gil Meslin.

Here's a shot of the building from a different angle, before the add-on -- not very inviting.

Chicago
Here's an especially good example from the Windy City. This retail space was added where a garage used to sit. As you can see, bicyclists are taking good advantage of the more inviting place that was created.
We don't have a "before" photo of this building, but here's a look at the other half, which is still a garage, for a sense of what it used to be like.
[caption id="attachment_156182" align="aligncenter" width="522"]





