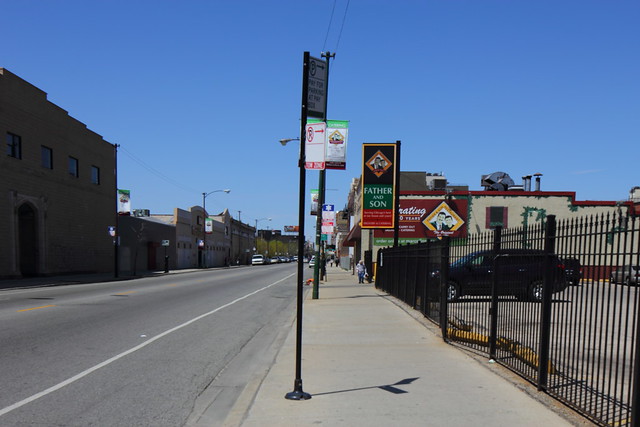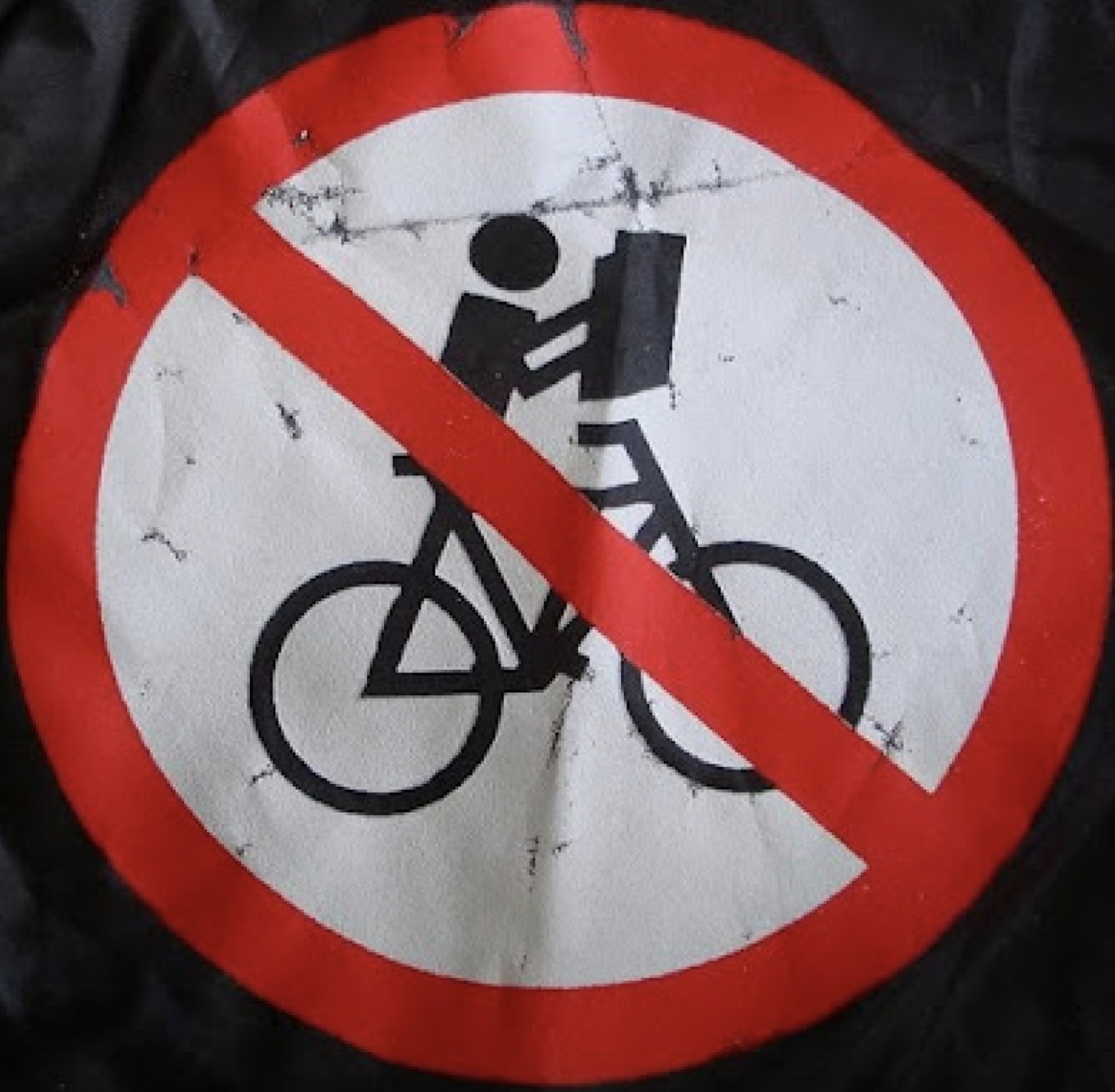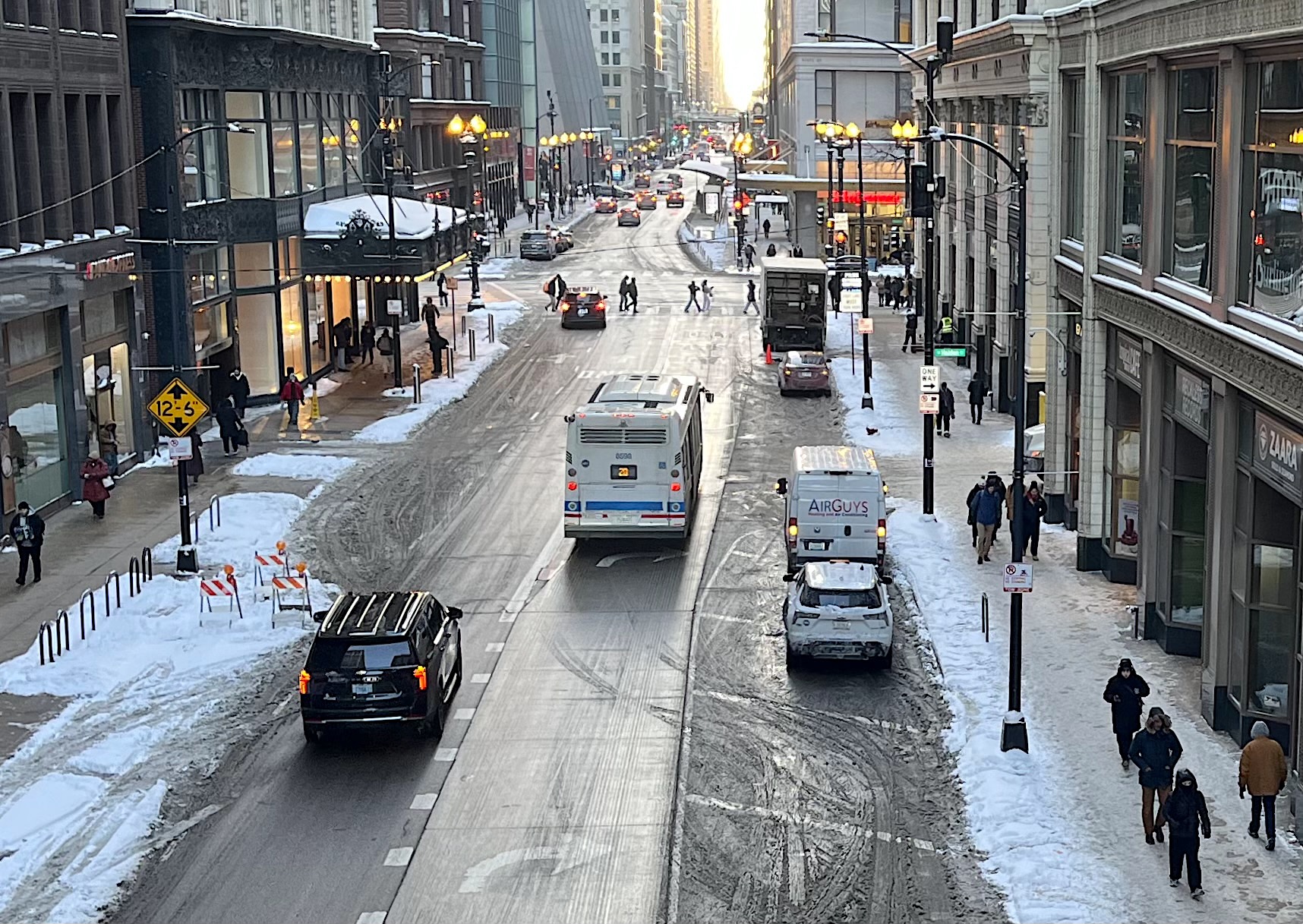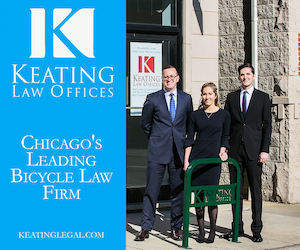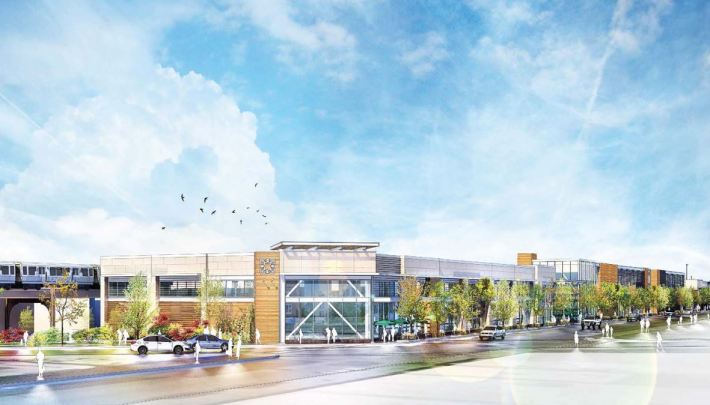
Terraco and Sierra U.S., two commercial real estate firms, have started marketing to potential tenants space within a new development at the site of the defunct Megamall, along Milwaukee Avenue northwest of Sacramento Avenue in Logan Square. Marketing documents published by Curbed Chicago show a new building housing 166,390 square feet of retail, including a supermarket and a health club -- and a whopping 426 parking spaces, both within the building and in a surface lot behind it.
The plan proposes nearly enough parking to fill an entire city block, but surprisingly, that's just five percent more than the minimum of 406 spaces that Chicago's zoning code requires. Whereas most of the retail customers, just as elsewhere in the neighborhood, would likely arrive by foot, transit, or bike, a huge parking garage would only appeal to drivers -- and so plentiful parking would probably induce driving to the site. That's even though the site is "on a designated primary bicycle spoke route, a block from a major transit hub and a city-owned parking lot lonely for cars," as local urban planner Lynn Stevens says. Stevens also points to a previous community workshop, where two-thirds of participants didn't want additional parking in the area.
Stevens urges that local officials should develop a plan that could guide the fast-paced development along Milwaukee Avenue through Logan Square. In the absence of a unifying plan, the decades-old underlying zoning – amended piecemeal by developers and three different aldermen – becomes a de facto plan. Stevens, who writes the Peopling Places blog about Logan Square development, said, "a plan... would establish policy guidance for future growth and implementation of social, economic and physical [design] goals. Absent a plan, all we have is the Zoning Code that guides private physical development, but, as we know, [that] is subject to change at the whim of an alderman."
She added that development policy for the area is done in "isolation" at many different agencies. In the absence of any plan, each "property owner envisions development to maximize profit under the existing zoning -- or the zoning he thinks he can get out of the alderman." And since existing zoning specifies conventional retail for the Megamall site, the result is the conventional Terraco/Sierra proposal.
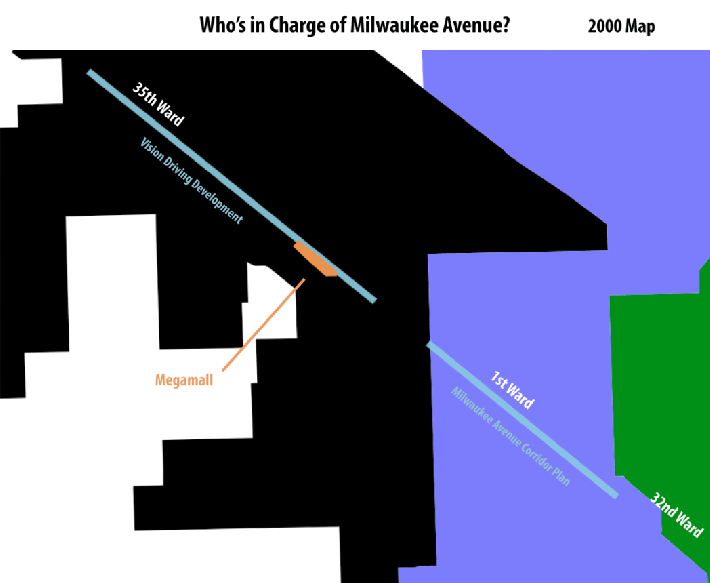
Two plans have been made for parts of Milwaukee Avenue in the recent past, but they don't think about Milwaukee Avenue holistically: They don't cross ward boundaries, address different topics, and leave a prominent gap in their coverage. In 2009, the Metropolitan Planning Council created Vision Driving Development with the support of 35th Ward Alderman Rey Colón, covering the stretch from Fullerton to Belmont and including the Megamall. However, it was never formally adopted as a governing strategy.
In 2008, the Department of Planning & Development created (and the the Chicago Plan Commission adopted) a Milwaukee Avenue Corridor Plan with former 1st Ward Alderman Manny Flores, addressing the stretch between Western and California. Left out from both plans is the two block stretch between California and Fullerton, where many new businesses have recently opened.
Even though the Vision Driving Development plan encompasses the Megamall, the property has since been redistricted into Alderman Scott Waguespack's 32nd ward, and its southeastern neighbors have been moved into the 1st Ward, which is now represented by Alderman Proco "Joe" Moreno.
"Logan Square," Stevens said, "particularly the Milwaukee Avenue corridor, is this walkable, bikeable, transit-
The current Corridor Development Initiative, led by by Metropolitan Planning Council in partnership with the Chicago Transit Authority, CDOT, and the Department of Planning & Development, could bring some further clarity. Its purview is limited to the Logan Square Blue Line station plaza and the adjacent parking lot at Emmett and Kedzie. Upcoming meetings will be on Tuesdays, September 9, 16, and 30, from 6 pm to 8 pm, at the Hairpin Arts Center, and will inform a Request for Proposals to attract transit-oriented development for the two sites next year.
