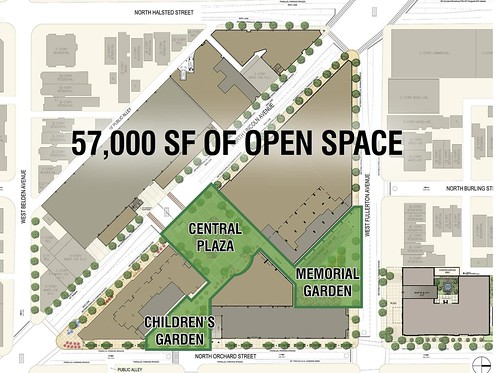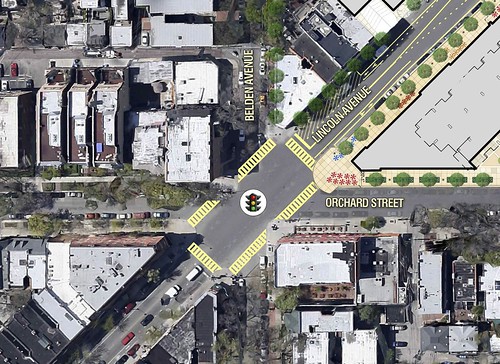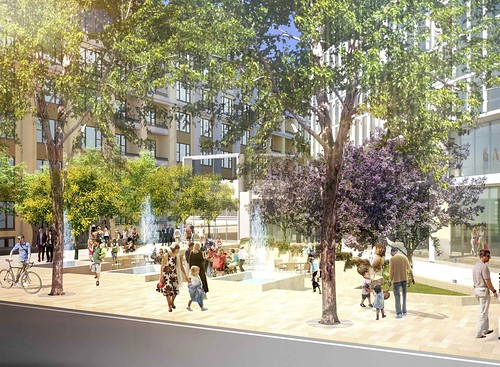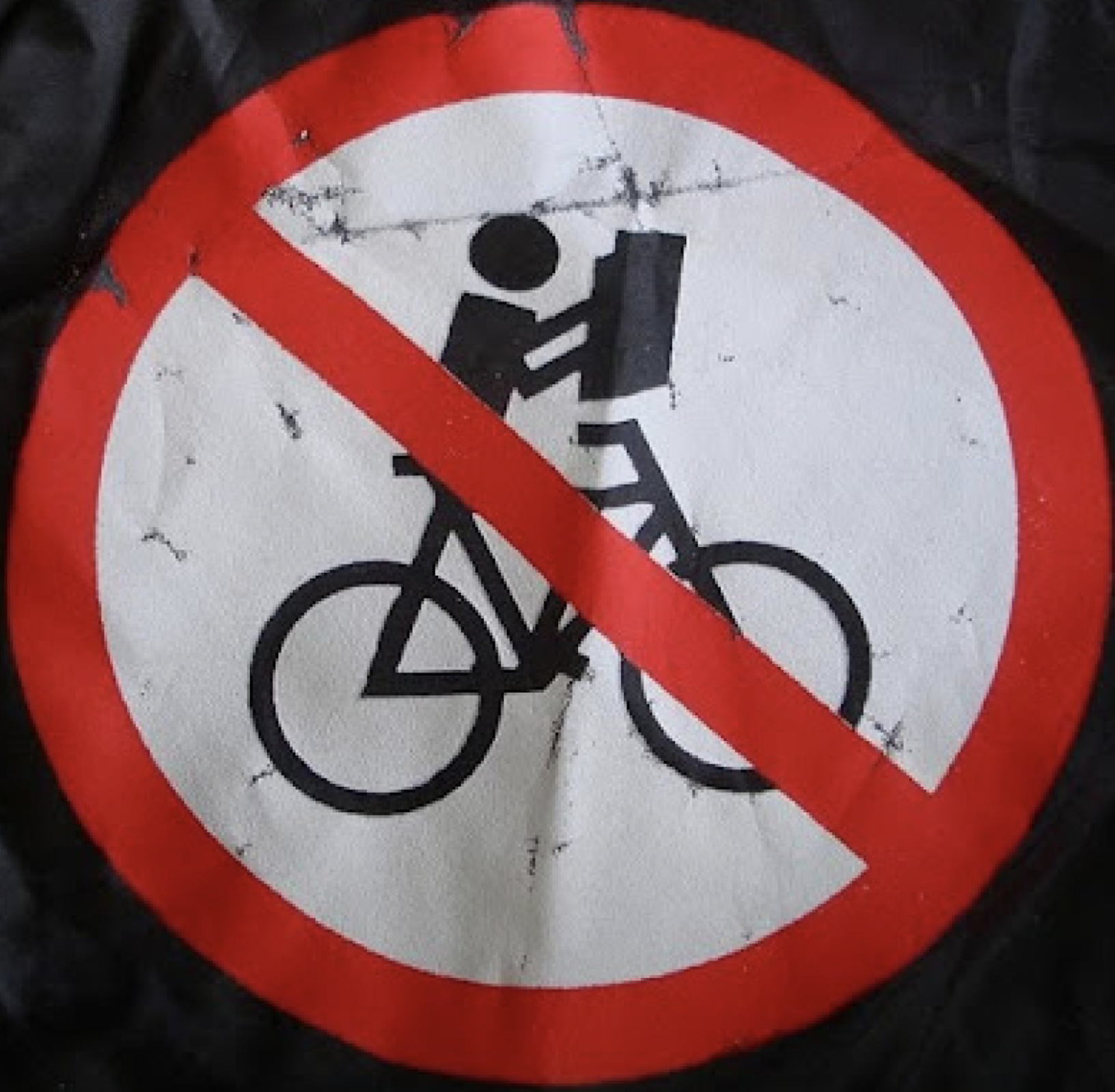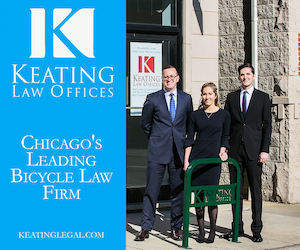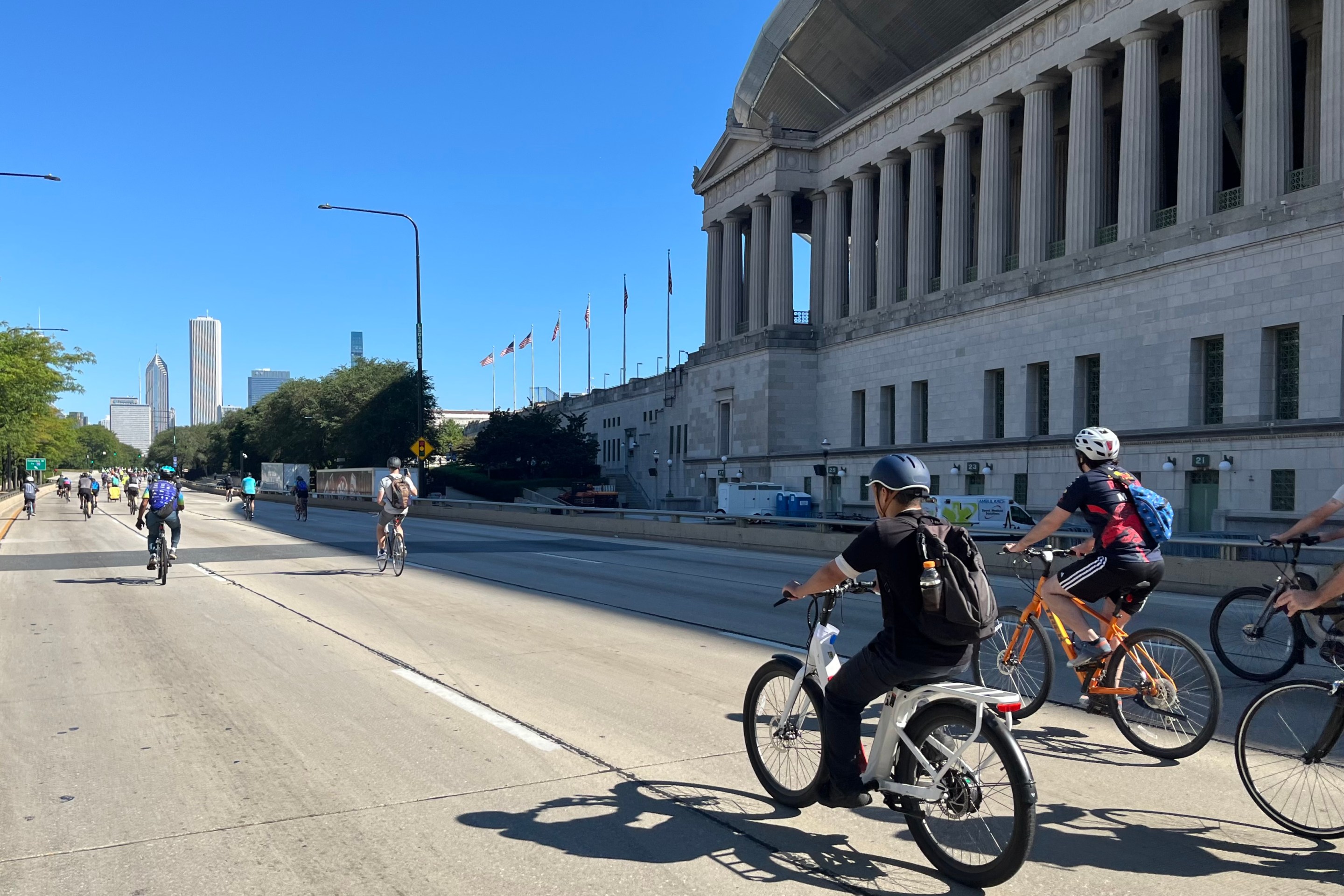There are many things to like about McCaffery Interests’ proposal to build apartments, condos, senior housing, and retail on the former Children’s Memorial Hospital site, centered on a triangular lot at the southeast corner of Fullerton, Halsted and Lincoln in Lincoln Park. The site, which has sat vacant since the hospital relocated to Streeterville in 2012, would be occupied by three new apartment towers, and several historic buildings would be rehabbed and repurposed.
A central plaza and two gardens, linked by arcades, would be created on the main triangle, creating open space and connectivity – it will become possible to walk midblock between Fullerton, Lincoln, and Orchard. The project would create some 2,500 temporary and 250 permanent jobs, and the development would contribute an estimated $12 million in taxes to the city coffers. The 858 total residences, some of them affordable housing units, will bring needed customers to local merchants, who have been hurting since the space went fallow – nine nearby businesses have been shuttered since the hospital relocated.
As Streetsblog contributor Shaun Jacobsen pointed out on his blog Transitized, the main drawback of the project is an excessive number of parking spots. There is already a huge 850-car garage across Lincoln from the triangle, and the site is convenient to several bus and ‘L’ lines, so McCaffery’s original 2012 proposal called for no additional parking. However, although the hospital was already a huge traffic generator, responsible for an estimated 30 percent of all traffic on Lincoln in the area, many neighbors fear that the new residents and retail will create a parking and traffic nightmare.
At their insistence, the developer added 194 underground spaces to the plan, a 22-percent increase, which means there will now be 1,044 spots for a development with only 858 units. As Jacobsen pointed out, this makes zero sense in a location that’s so well served by dense retail and transit. The surfeit of parking will encourage more car use, which will only exacerbate the traffic woes that the neighbors are predicting.
In addition to the benefits that I’ve described above, the proposal would also involve some modest additional improvements to the pedestrian and bike environment, as well as a couple of missteps. At Tuesday’s community meeting at the DePaul Student Center, attended by roughly 500 people, Joe Antunovich, head of Antunovich Associates, one of the architects for the project, discussed the associated transportation issues. “We believe we will reduce the morning rush hour traffic from when Children’s was here by 64 percent,” he said. “And in the afternoon, the peak hours, we’ll reduce the traffic by an additional 35 percent.” That claim was later angrily disputed by neighbors during the Q & A session.
Antunovich listed poor crosswalks and conflicts between drivers and bicyclists as some of the long-standing traffic issues in the area. “We’ve been working very hard with [the Chicago Department of Transportation] and the bike program to improve the situation,” he said. All existing crosswalks in the vicinity will be upgraded to high-visibility, zebra-striped “international” crosswalks, and bike lanes on Halsted and Lincoln will be striped through the intersections.
The six-way junctures of Lincoln/Belden/Orchard and Lincoln/Fullerton/Halsted will get sidewalk bumpouts that will serve to shorten crossing distances and calm traffic. At the latter intersection, CDOT is considering adjusting the timing of some of the left turn signals for motor vehicles to provide additional crossing time for pedestrians. The sidewalks around the flatiron-shaped building at the southeast corner, formerly home to the hospital’s White Elephant resale shop, will be widened.
On Lincoln Avenue, between the existing garage and the main triangle, there are currently seven curb cuts for driveways. Four of these will be eliminated, which will improve safety for walkers, and sidewalk bumpouts will be added at an existing, signalized midblock crossing.
Two changes that will make the area a little less pedestrian-friendly will be the addition of traffic signals at Halsted/Belden and Fullerton/Orchard to expedite the flow of motor vehicles on the main streets. Currently motorists must yield to pedestrians crossing at these intersections but, once the stoplights are in place, peds will be expected to wait for a walk signal. The signals also cost about $300,000 each, money that could otherwise be used for more useful improvements to the corridor, like protected bike lanes.
But that’s a relatively minor quibble with a project that, aside from the very significant problem of too many parking spaces, promises to be a major asset for the neighborhood. Judging from applause levels, the majority of Tuesday's crowd seemed to be in support of the development, so I’m hopeful it will become a reality sooner rather than later.

