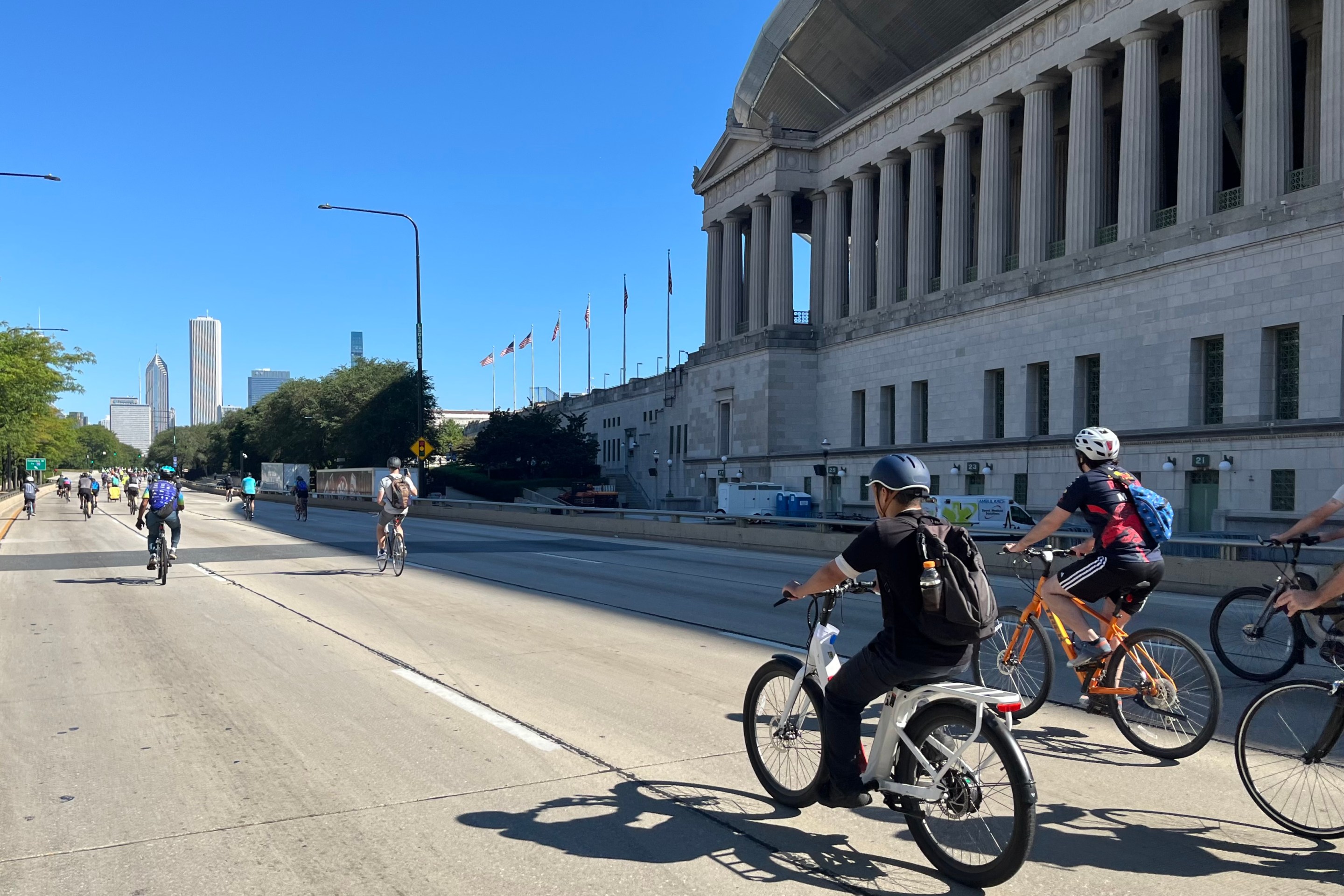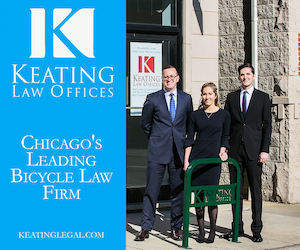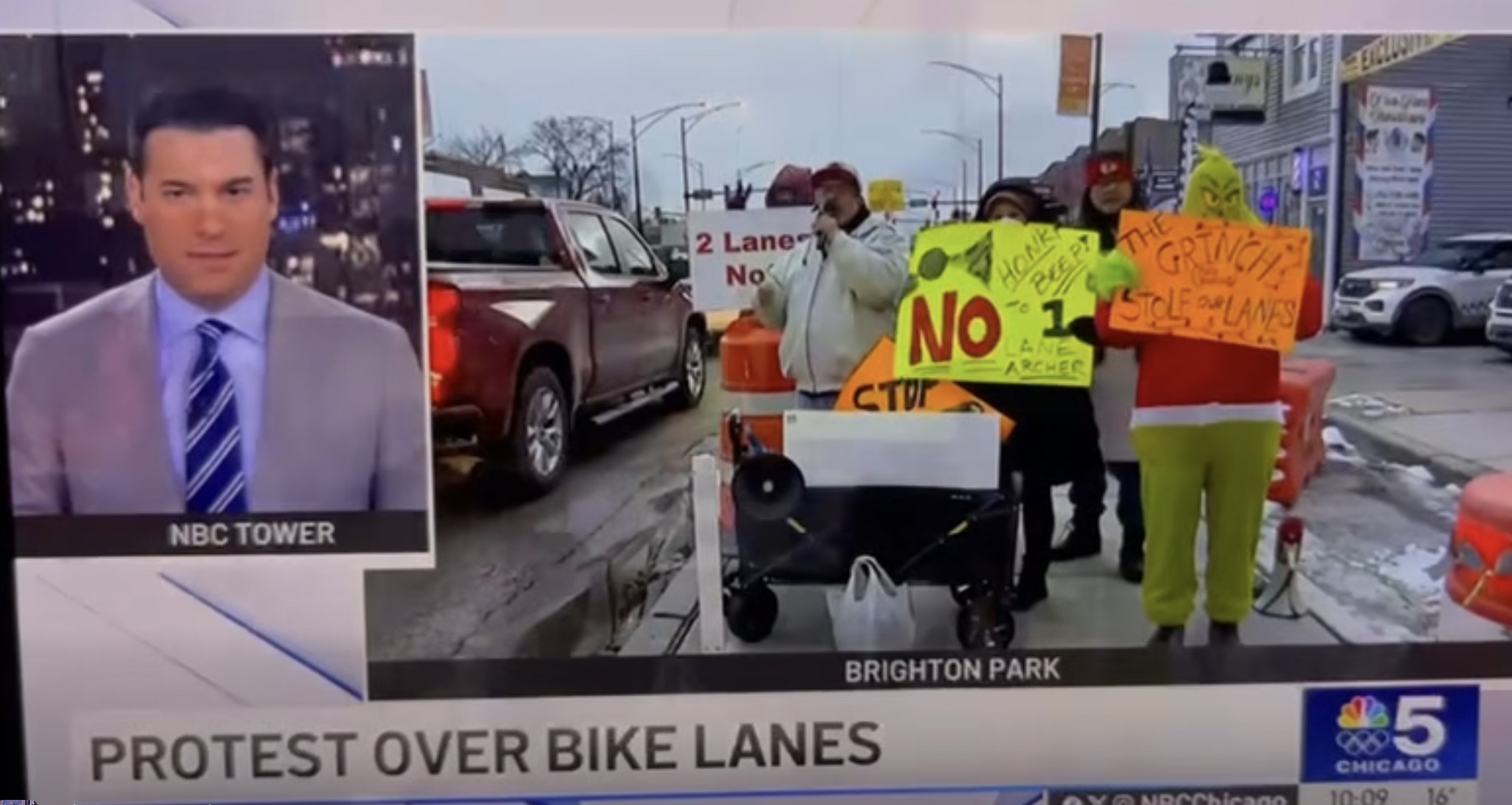Walmart's anxiously anticipated move into cities is well underway in our nation's capital. The first two stores in Washington, DC, open today.

How has the retail giant adapted its monolithic suburban stores and gigantic parking lots to city settings? Richard Layman at Rebuilding Place in the Urban Space has been evaluating how the DC Walmarts function as urban buildings, and he is not impressed:
The biggest misconception about Walmart's new focus on "city" locations is that their entry necessarily means "urban-appropriate" and/or mixed use development choices. The experience in DC is that Walmart is agnostic about "urban design" and mixed use questions. If a developer comes to them with a project that is urban and mixed use, and it is in a location that they want to be in, they will say yes. But at the same time, if a developer comes to them with a site they are interested in, but a project that isn't particularly urban-appropriate, they are fine with that too.
So in DC, two of the five projects that Walmart is involved in are definitely urban-mixed use projects, where the store is on the ground floor or second story of a multistory mixed use development--at New Jersey Avenue NW, which is one of the stores opening tomorrow, and at Fort Totten, a couple blocks from a Metro Station, to be located on Riggs Road NE. The other stores are not.
Two are part of site plans that have other elements, so could be considered to be "horizontal" mixed use. But the Georgia Avenue store, opening tomorrow, was designed to not take advantage of the ability to develop vertically. Sure it will have underground parking and a zero foot setback from the sidewalk, but that's as urban as it gets. Which is a great disappointment.
Elsewhere on the Network today: People for Bikes lists its choices for the top 10 protected bike lanes of 2013. Pedestrian Observations explores train control systems and their potential to reduce crashes. And Cyclelicious shows off San Jose's new green bike lane.




