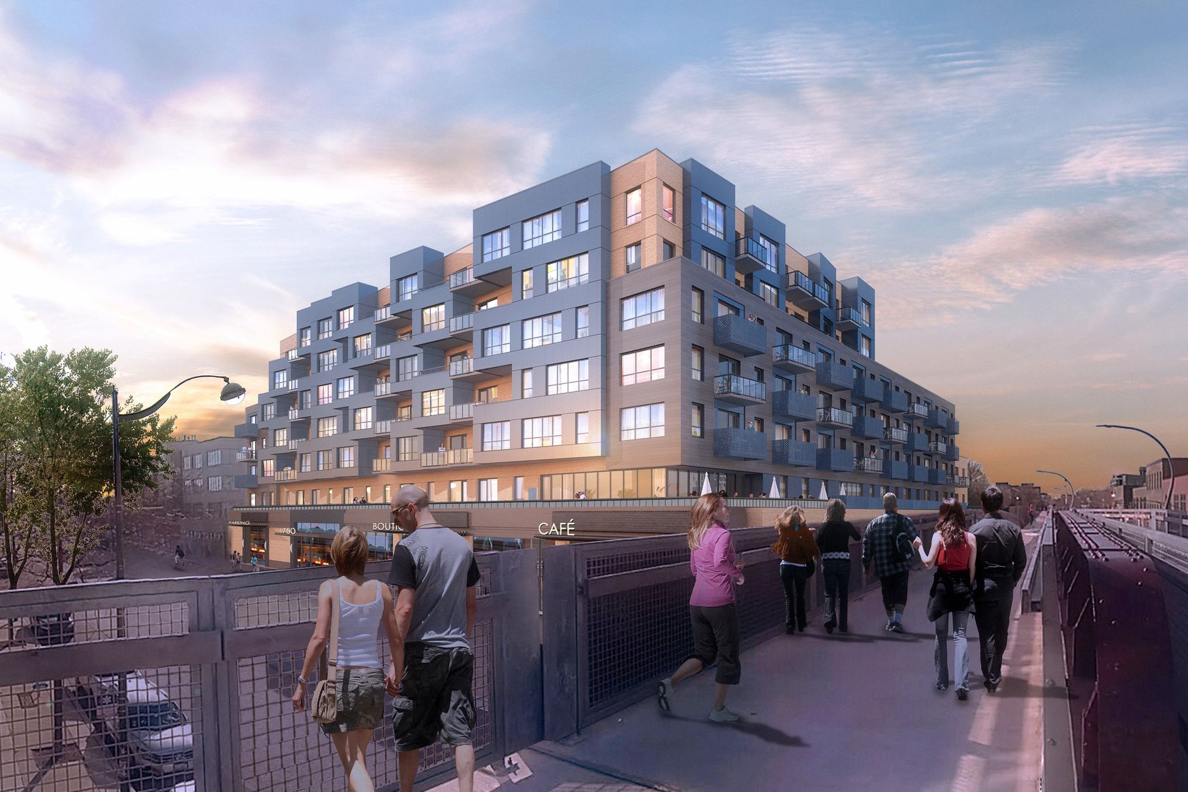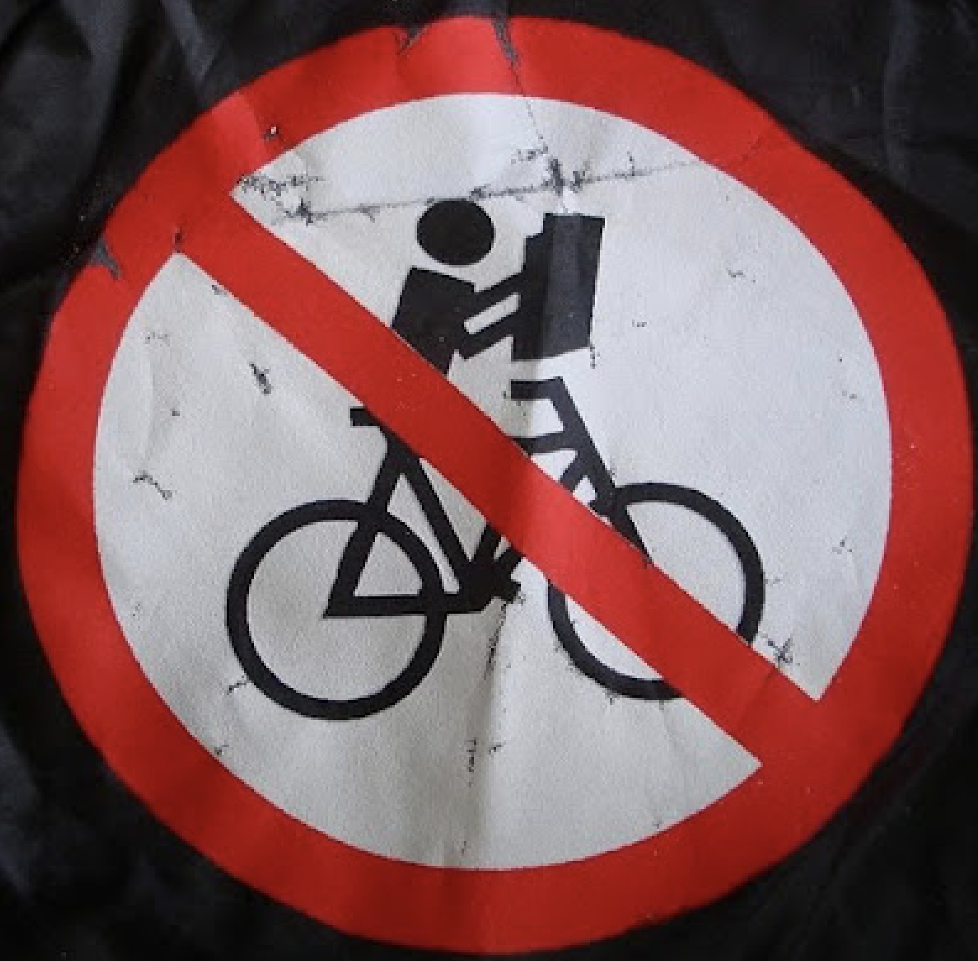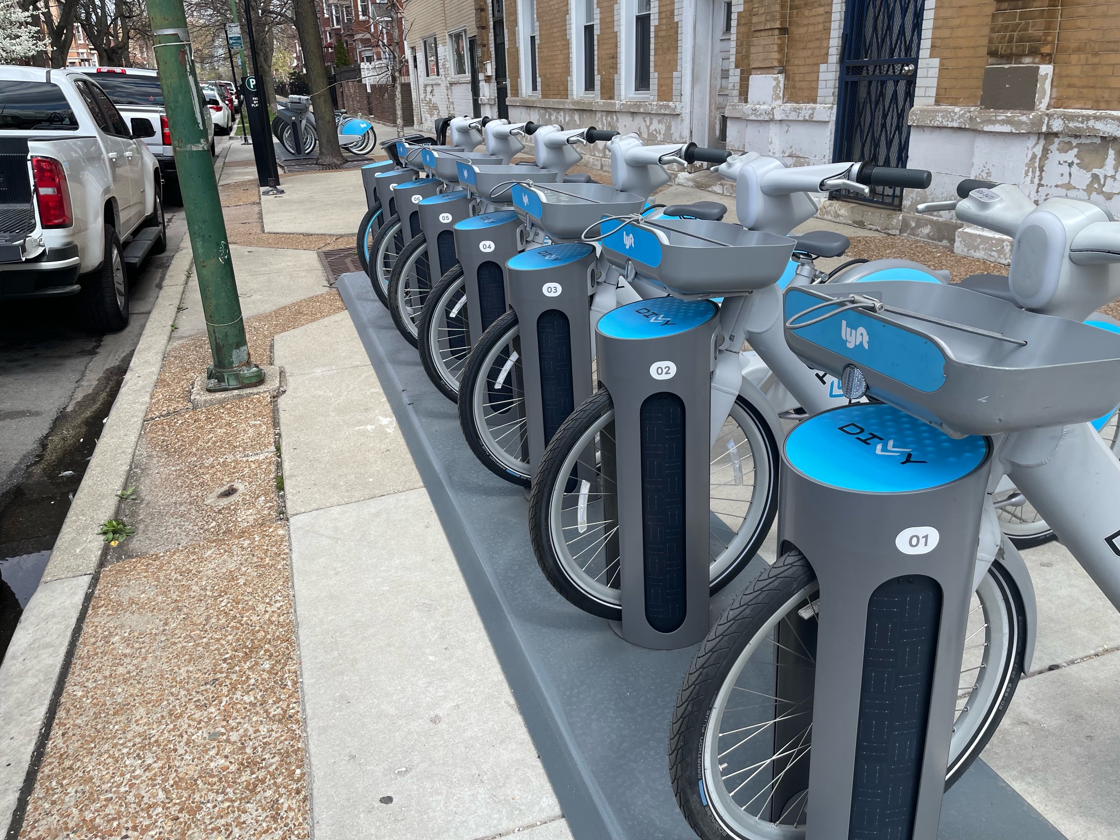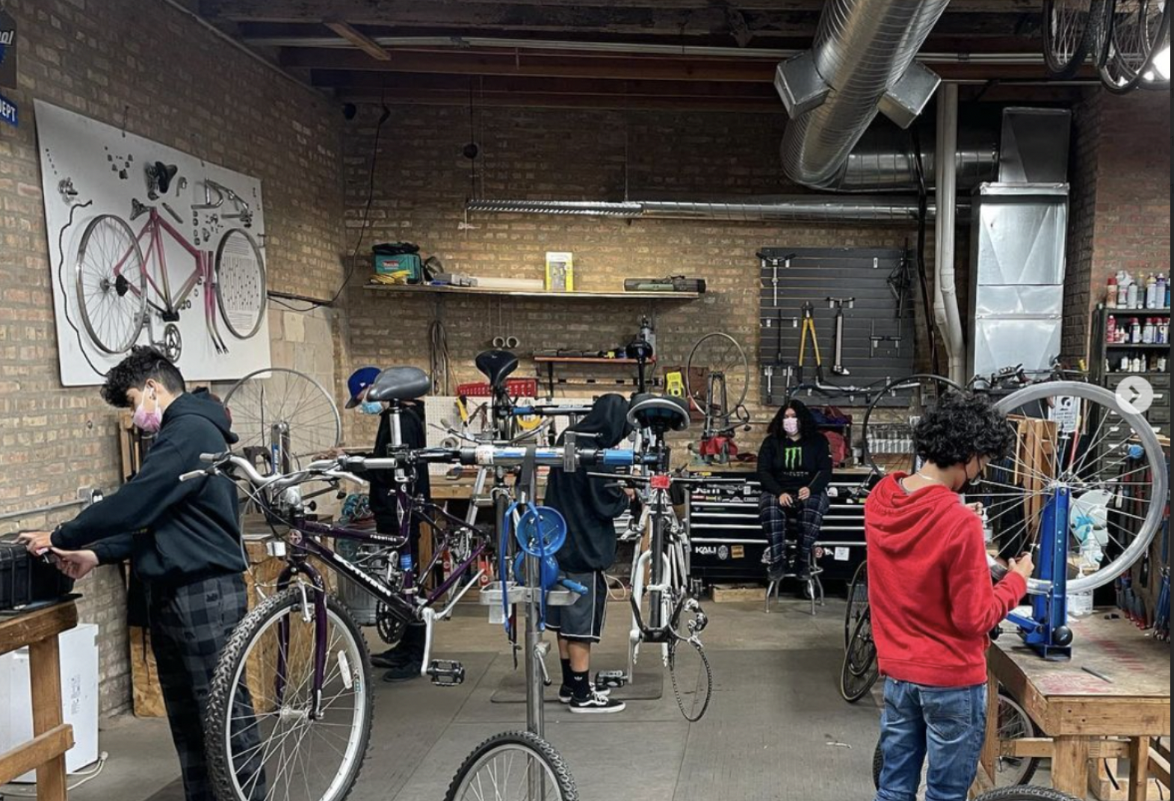Last night in West Town there was a public meeting about a proposed zoning change to construct a building with 124 apartments, 142 bike parking spaces, and 36 car parking spaces next to The 606 elevated trail. The building would have about 8,000 square feet of commercial space (2-4 tenants) and direct, upper-level access to the greenway. The building, at 1750 N. Western Avenue, would also feature the second public restroom facility by The 606 (the first will be in the YMCA at the path's western terminus.)
The most common complaint from the propertied gentry who typically attend such hearings is "There's not enough car parking, they're going to take 'my' parking spot." (Read Block Club Chicago reporter Mina Bloom's live tweeting of the meeting; this Streetsblog post originally started as a Twitter thread.)
The person sitting next to me at the hearing believed that figuring out how much car parking to provide is a simple math function of one space per apartment. In reality, figuring out the right amount of car storage requires taking into account the building's location, the unit types, and demographic trends, among other factors.
Here's why 36 car parking spaces for 124 apartments is an appropriate amount to provide at this location. First, let's consider the existing car ownership rate of the surrounding area. In this particular Census tract, about three percent of owner-occupied households don't own a car, and 16 percent of renter-occupied households don't own a car (each household has one or more residents).
Since this would be a rental building, we can reduce the number of car spaces required for a 1:1 units-to-spots ratio by 16 percent, from 124 to 104. However, we should probably look closer at why this one tract has higher car ownership than areas to the south and northwest. For example, in the next Census tract south, where there are vastly more renter-occupied households than owner-occupied households, the rates of car-free households increase for both renter and owner households.
From looking at satellite footage and just walking around the area, you might notice that there are relatively few apartment buildings (which are conducive to a car-free lifestyle) on the area's arterial streets, where you'd expect them.
In fact, there are only eight apartment buildings on Western and North Avenues in the proposed building's Census tract now and there were even fewer in 2013. That means that the proportion of households in this census tract that are single-family homes is much higher than in a typical built-up neighborhood around an 'L' station.
Next, let's look at unit types in the proposed building. Only 26 percent of the units will be 2- or 3-bedroom apartments, in contrast to the current surrounding housing stock, which is heavy on multi-bedroom homes. The new development would be more in line with the unit mix that we see in the neighboring Census tracts that mostly contain apartment buildings.
In those nearby tracts we see car ownership rates ranging from 59-86 percent. So it's fair to say that car ownership at the proposed building might be more like 64 percent for a similar unit mix. Therefore we can bring its car parking count down by 36 percent, from 124 spaces down to 79 spots.
Next we should adjust the quantity of parking based on the building's location and the amenities that would be provided. The site is about a block south of a Blue Line station, a 24-hour, ADA accessible facility, which would allow residents to access the region's largest employment center in under 30 minutes.
Another amenity is a direct connection from the on-site bicycle storage on the second floor to The 606. Its proximity to the building is likely to attract residents who enjoy cycling, so a high-than-average percentage of tenants may be bike commuters. Moreover, the trail connection would be handy for accessing the popular Milwaukee Avenue bike route without having to deal with Western Avenue traffic.
Therefore the proposed building is the definition of an active transportation-oriented development. People will choose to live in this development because they want to live a car-lite or car-free lifestyle. The convenient transit and bike access will cause them to pick this building over one that has one parking spot per unit.
On top of that the landlord plans to charge additional rent for the car parking spaces, so the building is less likely to attract car owners than one where the every unit comes with its own spot. So we can further reduce the number of parking spaces needed to 40, conservatively
In addition, the garage will house car-sharing vehicles, making it even easier to live in the building without owning a private car. Lastly, it's important to note that 15 percent of the units will be designated as affordable and rented to households earning less than 60 percent of the area median income. Those households own cars at much lower rate than households earning more than that.
Considering that car ownership can cost $12,000 per year, an even greater portion of the renters of the affordable units in the building will shed that cost if they have direct Blue Line and 606 access to jobs, grocery stores (there's an ALDI store near the trail's Milwaukee access point), schools, and parks via the Blue Line and The 606.
That probably eliminates the need for the last four parking spaces, and causes 36 spaces to be an entirely reasonable amount of parking for a development with these amenities, in this location, in this city.




