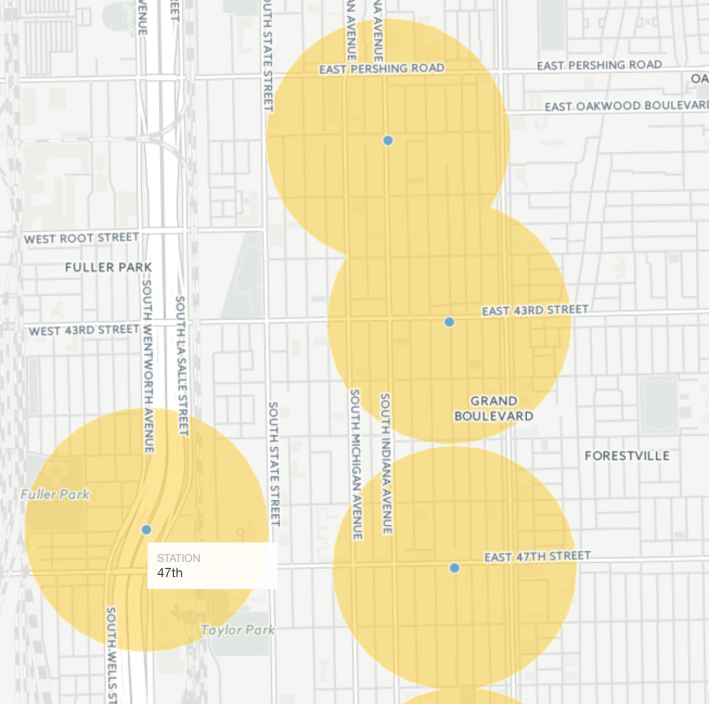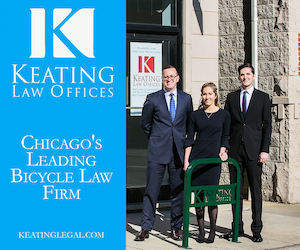
Last Thursday, the Chicago City Council passed a transit-oriented development reform ordinance that dramatically more than doubles the distance around train stations where dense development can be built, and virtually eliminates the car parking minimums within these districts. The new legislation amends the city's original TOD ordinance, which passed in 2013 and has been highly successful in spurring new building projects.
In general, new or rehabbed residential buildings in Chicago are required to provide a 1:1 ratio of parking spaces to residential units. Under the 2013 ordinance, residences within 600 feet of a Metra or ‘L’ stop (1,200 feet on designated Pedestrian Streets) were only required to provide a 1:2 parking ratio.
Under the new ordinance, land zoned for business and residential (B), commercial (C), downtown (D) or industrial (M) uses within 1,320 feet (quarter mile) of a station is freed from the parking minimums altogether. On a Pedestrian Street, a special zoning designation that preserves a street’s walkable character, the TOD district is expanded to 2,640 feet (half mile) from the station.
Residential developments that will include less than a 1:2 parking ratio, or no parking at all, must go through the city's administrative adjustment process. The local alderman can also write a letter or testify before the Zoning Board of Appeals on the subject, and it's uncommon for the board to go against aldermen's wishes.
The Metropolitan Planning Council estimated that the new TOD ordinance increases by tenfold the land area where the usual parking minimum doesn't apply. Off-street parking spaces cost – in structured parking – at least $20,000 each, so excess spots increase building costs, which drives up home sale prices and rents. In addition, building too many parking spots by transit stations increases the rate of car ownership and driving in what are often the most walkable, bikeable, and transit-friendly parts of the city.
The new legislation also increases the density allowance for certain parcels within the expanded TOD districts if the developer provides on-site affordable housing. Affordable housing units are already required in several scenarios where developers gets a zoning change or subsidy, but they have the option of paying an "in lieu" fee to the city's affordable housing fund. Under the TOD reform ordinance, buildings that provide the required affordable units on-site get the maximum density bonus.
One flaw of the new ordinance is that, since the density bonus only applies to parcels with floor area ratios of 3, aka "-3 zoning," plenty of land near transit won't be eligible for this bonus. For example, while the Near West Side has plenty of -3 zoning near transit, Albany Park, which has two Brown Line stations, has very little of this kind of zoning.
MPC had recommended that the reform ordinance be expanded to benefit zones of all dashes – the dash generally expresses the density of units allowed. That would have shortened the timeline for many projects where it would have eliminated the step of getting zoning changed to -3.
Developers wanting to build higher-density projects will still have to go through the typical zoning change and planned development process, because the area of parcels already zoned -3 is quite limited. The area where density bonuses can be given expanded only because of the new, longer distances from train stations. MPC estimated that this area only doubled.
The community areas that would see the biggest increase in -3 areas, MPC calculated, are the Near West Side (accounting for 20 percent of the newly eligible area), Uptown, Edgewater, Grand Boulevard, Rogers Park, Lakeview, Woodlawn and the Near South Side.
Finally, in a boon to creating more walkable streets, the ordinance requires that the Zoning Administrator only grant density bonuses and eliminate the parking minimum if the project complies with Pedestrian Street design regulations, regardless if it's on a P-Street, and includes "enhancements to the pedestrian environment." The ordinance lists possible enhancements as "wider sidewalks, decorative pavement, trees, raised planters, outdoor seating, special lighting, bus shelters or other types of weather protection for pedestrians, [and] transit information kiosks."
KIG, a commercial real estate firm, published a map (via Curbed Chicago) that provides a general idea of where the TOD ordinance applies. The map represents a broad overview of the zones where there's no parking minimums, and where density bonuses can apply. However, it shouldn't be used to determine the eligibility of any single parcel because it doesn't show zoning districts or train station entrances.
Developers should look at MPC's Grow Chicago map for a parcel-level view of eligible areas.




