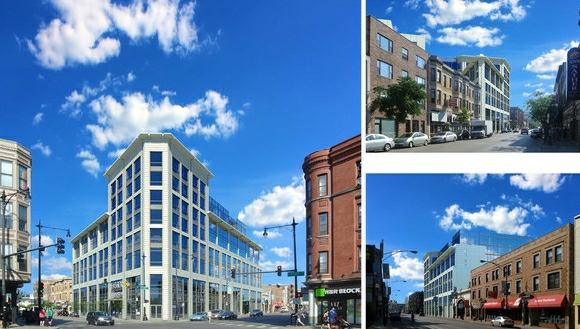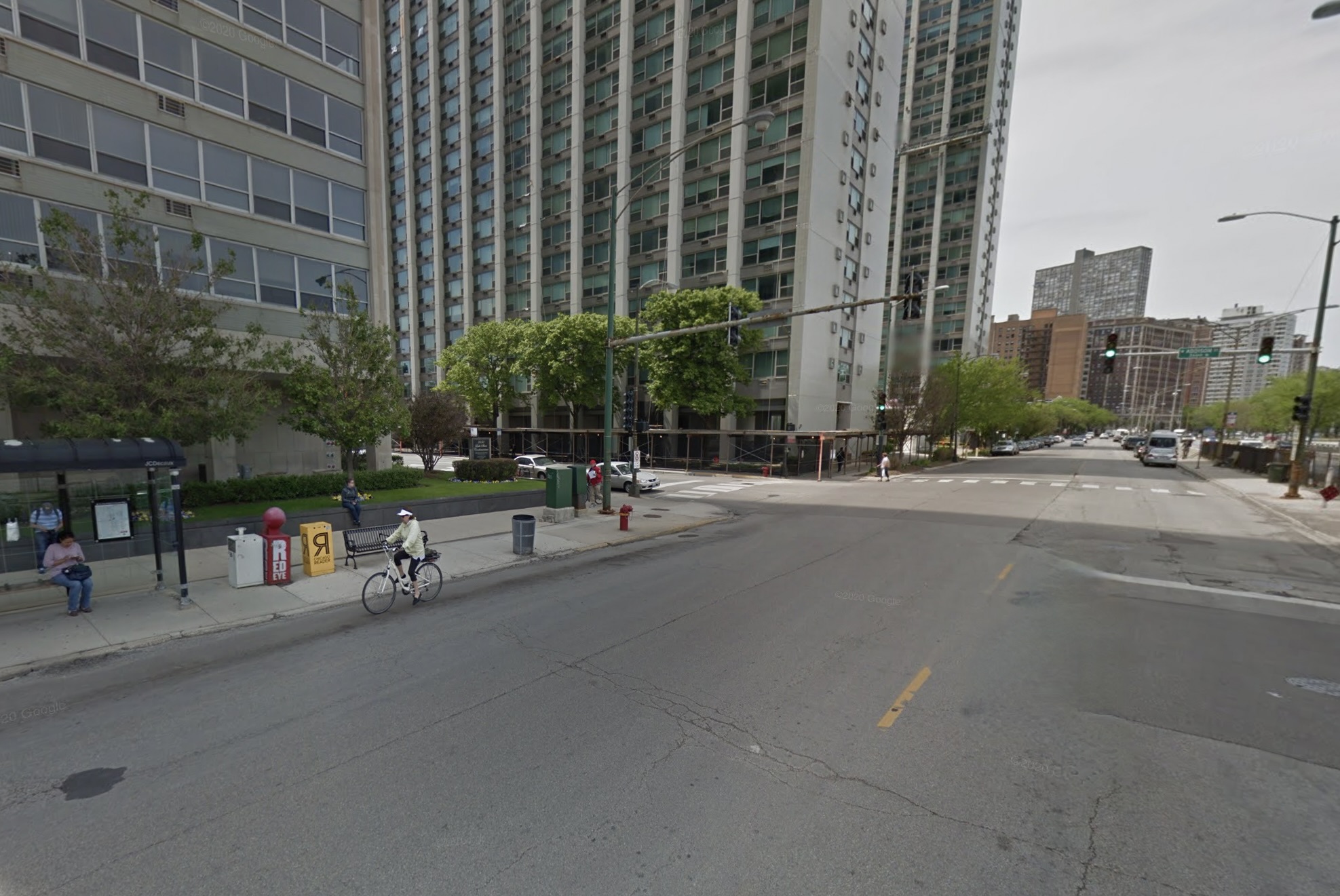After Lakeview residents argued that a huge number of parking spaces was inappropriate for a building located only one block from a Red Line stop, the latest design for the Belmont-Clark tower is much less car-oriented. While the original design featured 100 rental units and 116 parking spots, the new one has 90 units but only 39 spots. That’s a major win for the community, since it will greatly reduce the amount of car traffic generated in this dense, transit-rich neighborhood.
The developer, BlitzLake Capital Partners, touted the original design as transit-oriented development because it took advantage of Chicago’s 2013 TOD ordinance. Only 50 residential parking spaces were included, instead of the usual 1:1 parking ratio. However, it was absurd to call that design TOD, since it had an additional 66 parking spots for the retail space, when it would have been possible to get an “administrative adjustment” allowing zero commercial parking. In effect, the company was choosing to build more than twice as much parking as required.
In March, the developer released the third revision of the plan for the $50 million tower on the current "Punkin' Donuts" site. It shortened the structure from 11 stories to ten, but boosted the number of rental apartments from 100 to 110, while lowering the number of offstreet parking spaces from 116 to 74. Retail was reduced to two floors or commercial space. That was a step in the right direction, but still way too much parking for a neighborhood where it's very easy to live without a car.
On Friday, DNAinfo reported that BlitzLake had come up with a fourth version of the plan. The new design reduces the height to eight stories, reduces the number of apartments to 90, and lowers the number of parking spaces by 44 percent. 39 spaces is actually fewer than the 45 spots required under the TOD ordinance, so it appears a zoning variance would be needed. The new plan includes 50,000 square feet of retail, which would likely include a grocery store, plus indoor bike parking.
“Since it’s TOD, there was a huge call from the community to have less [car] parking,” explained Erin Duffy, spokeswoman for local alderman Tom Tunney. “It’s going to be a building where people can easily access trains and buses, and there is also tons of foot traffic and plenty of bike lanes in the area, so it wasn’t necessary to have so much parking. Alderman Tunney worked with residents and the developer to come up with a design that’s a better fit for the neighborhood.”
In a comment on the DNA article, Belmont Avenue resident Lee Crandell applauded the parking reduction. “Most of the successful businesses in the neighborhood have zero off-street parking,” he noted.
The last public input meeting on the project takes place on Wednesday, May 14, 6 p.m., in the 19th Police District’s community room, 850 West Addison.






