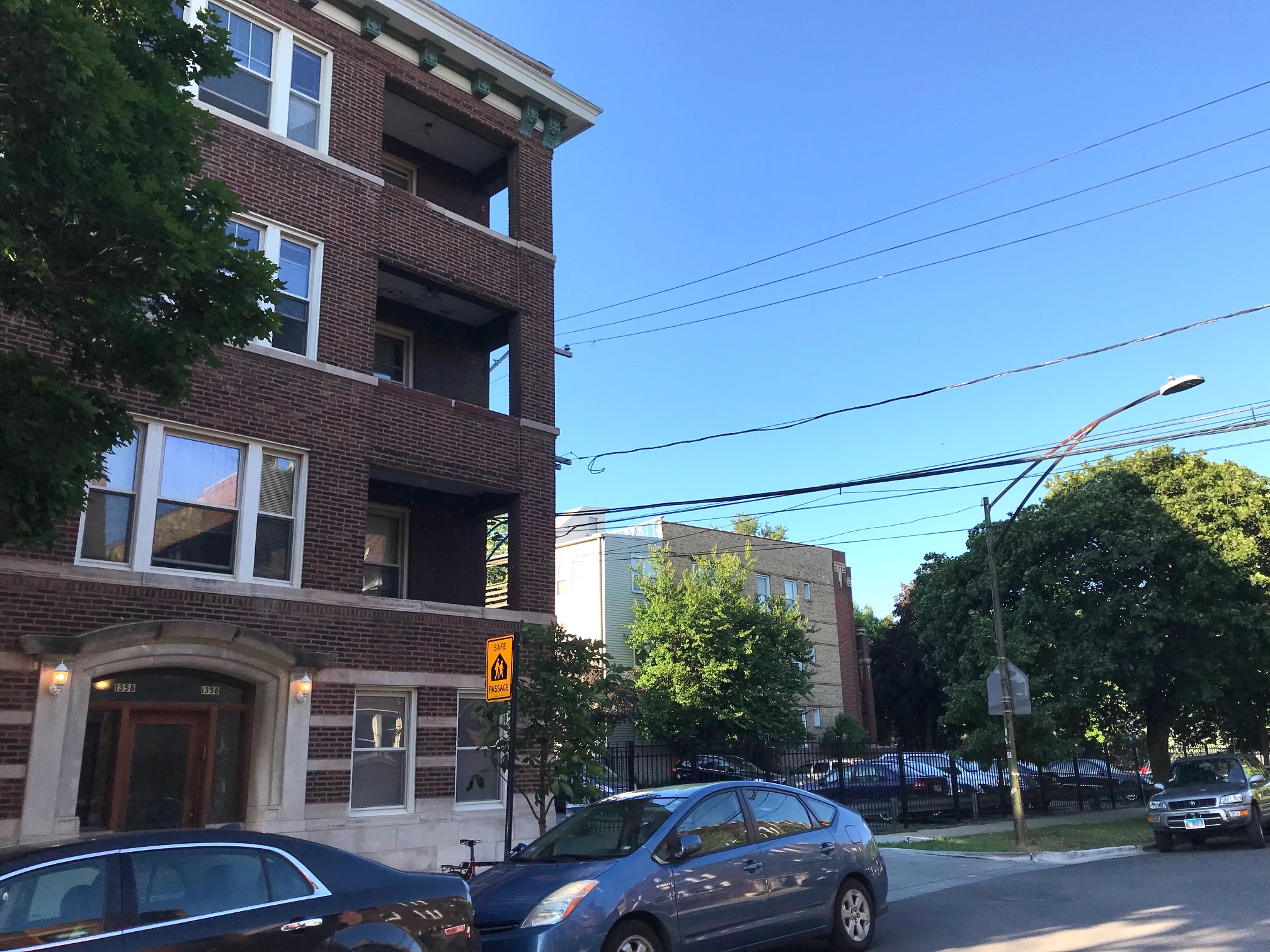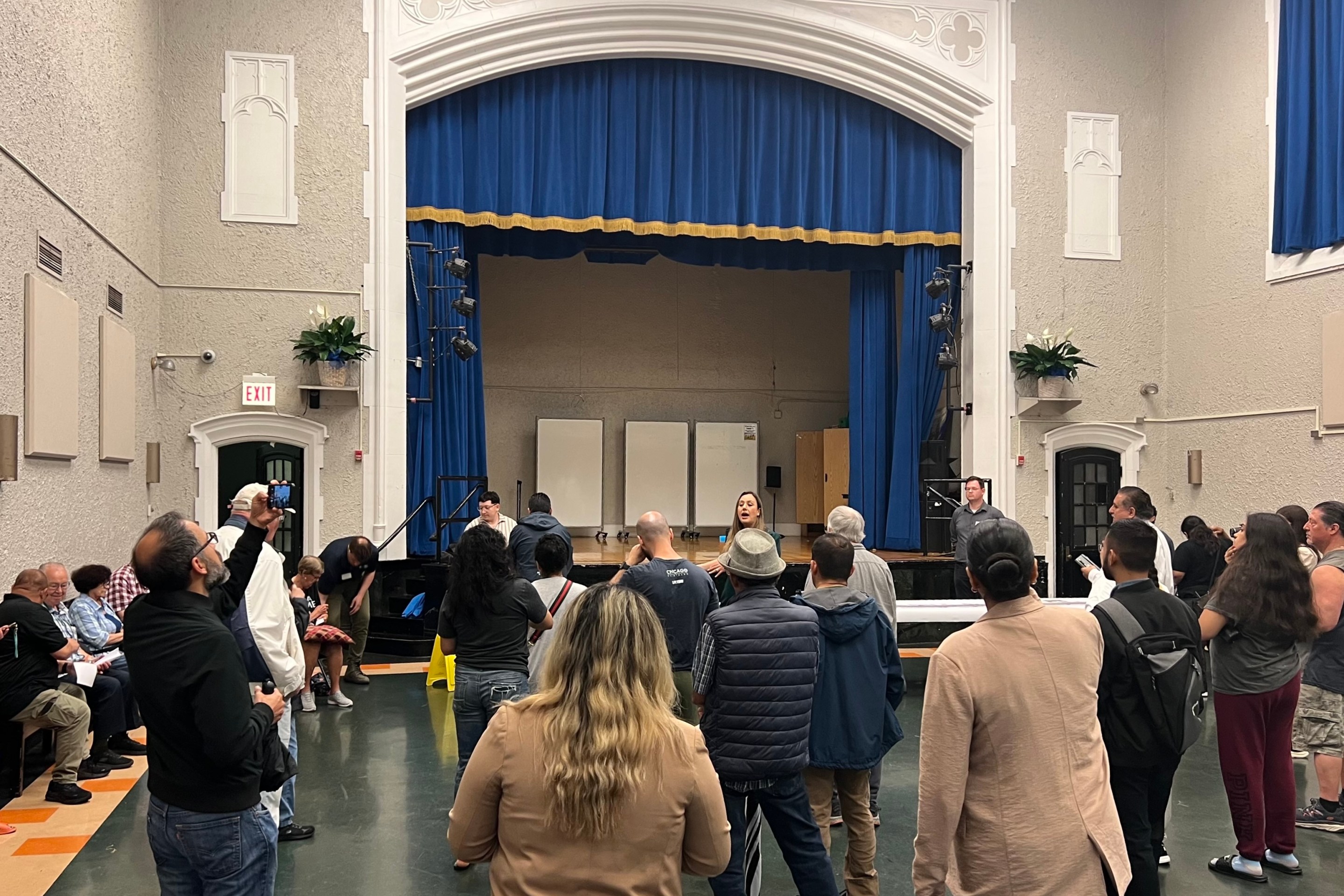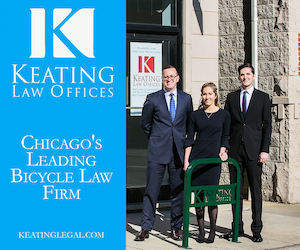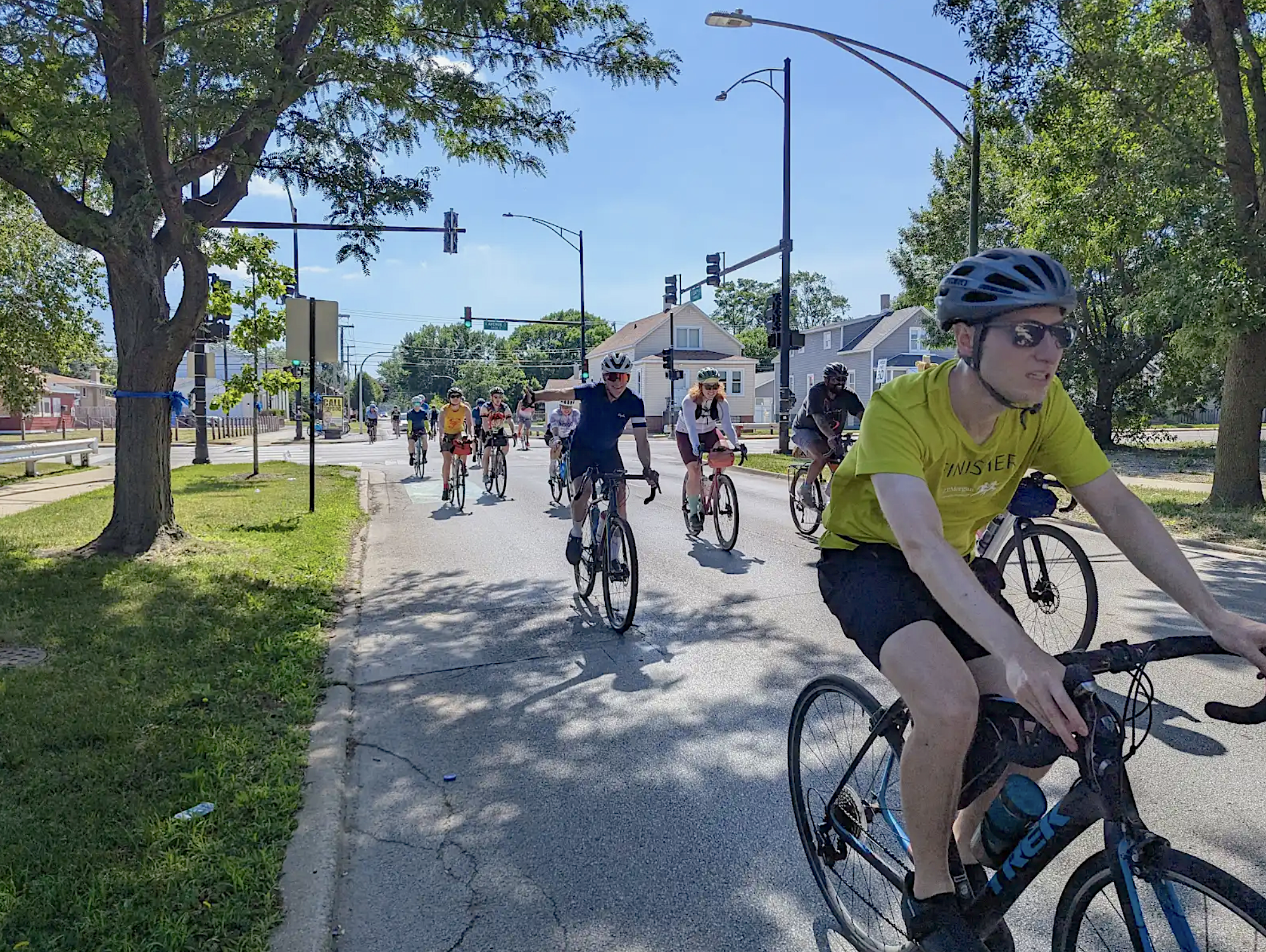Disclosure: Co-author John Greenfield lives in Sheridan Park near the site of the proposed building.
It was a packed house last night at the community meeting for the proposed zoning change that would allow for the construction of a nine-unit multifamily building on what's now a surface parking lot in Uptown's Sheridan Park enclave, located a seven-minute walk from the Wilson Red and Purple line station. Read our previous coverage to get up to speed on the issue.
As Streetsblog's Courtney Cobbs entered the meeting at Longacre restaurant, hosted by the Beacon Block Club, a passerby asked what was going. Informed of the subject matter, she said she feels the current 28-space parking lot, located at the northwest corner of Sunnyside Avenue and Beacon Street, presents a safety issue at night. She added that she's prefer that housing take the place of the lot in order to have more "eyes on the street."
Alderman James Cappleman has said he will honor the recommendation of the block club on whether the property should be upzoned from the current RS-3 designation, which allows for a single-family home or two townhouses, to the B2-3 classification, which would allow for denser housing. The BBC has been collecting input on the matter from residents through various channels, including an online survey which ended at 11:59 on Wednesday.
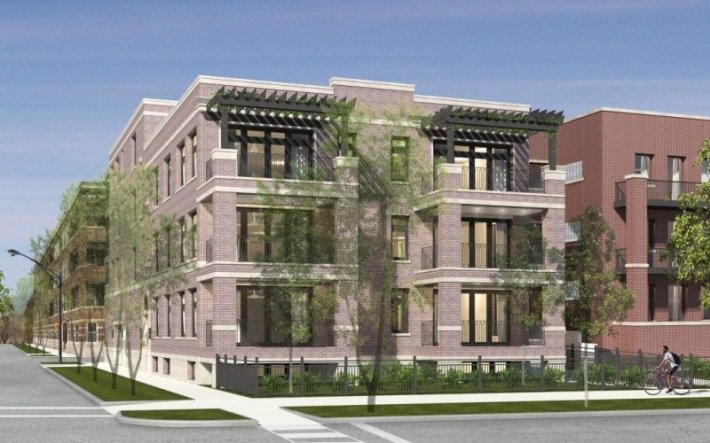
The meeting started with the introductions of Beacon Block Club president Dustin Fogle; vice president Stuart Berman, secretary Ben West; Sunnyside Mall rep Ian Mirk-Whiting; and Dover Street Neighbors Association and Courtenay Elementary representative Lindsay Hall. The BBC officers noted that unfortunately, whether they recommend the zoning change or not, not all neighbors are going to be happy with their decision or the process by which they reached it.
Next the zoning lawyer and architect for the developer, Steve Sgouras of Athenas Development, presented the plans and addressed concerns raised at previous neighborhood meetings. A flier recently posted on local buildings by nearby resident John Cusick stated that the proposed building, would be "supersized" compared to nearby buildings. But the lawyer noted that the three-story section of the building that faces Beacon would be only about one foot taller than the next structure to the north, 4506 North Beacon. And the four-story portion of the new building, including a penthouse, would be roughly three feet taller than the apartment building directly to the west.
The architect explained that, because the property lies outside the quarter-mile transit-oriented development zone around the the Wilson station, the city is requiring a 1:1 parking-to-units ratio for the nine three-bedroom units, and the developer is opting to add a tenth handicap-accessible car spot. While the existing surface lot is entered through the alley, the architect said the current plan calls for a new curb cut on Sunnyside for the garage driveway, which would eliminate one curbside parking spaces. (Cusick's flier said it would eliminate two on-street spots.)
Residents had previously asked if the garage access could be moved to the alley to prevent drivers from crossing the sidewalk and the loss of on-street parking. The architect said alley access would require the loss of two of the garage spots, which would bring the number of spaces to eight, below the nine required by the zoning code.
One potential solution to avoid the pedestrian hazard posed by the next driveway, and the loss of the curbside spot, would be to require Sgouras to get rid of the penthouse. With only eight units, the garage entrance could be moved to the back without breaking the city's 1:1 parking ratio rule.
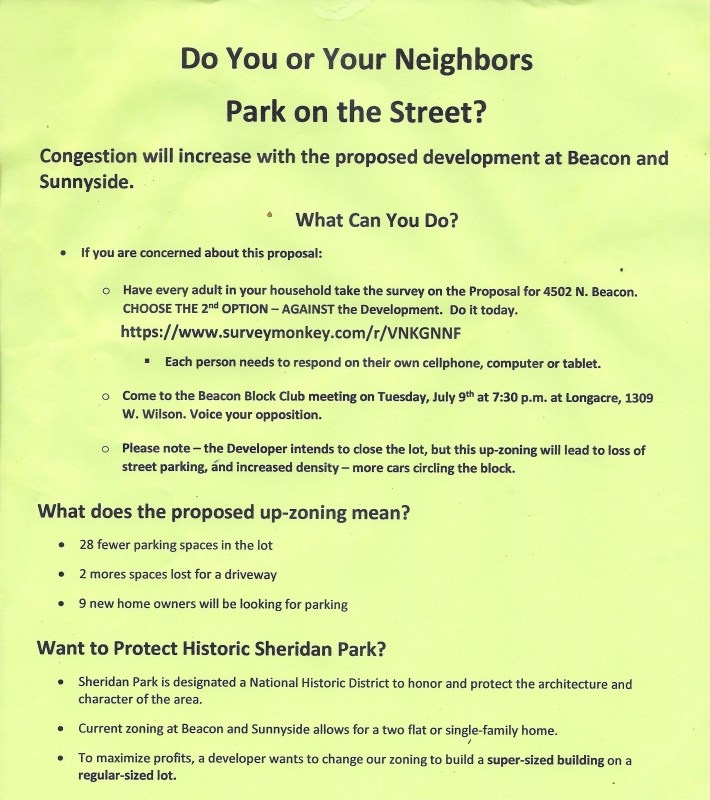
After that, the floor was opened to questions and comments from attendees. One resident argued that the neighborhood is being "condo-ized," and said she's worried that too many condominiums could lead to higher property values and therefore housing costs, which could price her out of her studio apartment, a valid concern. On the other hand, another neighbor recently told Streetsblog that there have been some condo-to-apartment conversions in the neighborhood recently, so he feels that adding more homeowners would help balance that out.
Another attendee questioned the input process for the zoning decision. The BBC leaders responded that they've taken a "three-pronged" approach, including fielding 25-30 comments via email and discussions at community meetings, in addition to the online survey. They said around 230 people have voted in the survey so far, "a tremendous" rate of participation, although they will be double checking IP addresses and home addresses to make sure all votes are valid.
One longtime resident said she felt the design of the building fit reasonably well with surrounding buildings, but she was opposed to the additional density and the loss of the on-street parking spot, and noted that the new curb cut would be a hazard for pedestrians.
On the other hand, another neighbor said, "I know this is sort of an unpopular question, but is it possible to not have any parking [at the new building]?" The zoning lawyer responded that he doesn't believe that's possible under the current TOD rules, and at most a zoning variance could potentially cut the requirement by 20 percent to seven spaces.
One thing that seemed to come out of the meeting was a consensus that, given that current plans call for the for 1.11 spot per household, the claim on Cusick's flier that the project would result in "nine new homeowners looking for parking" is untrue. Even the mainstream news website Block Club Chicago reported, "that notion was generally squashed on Tuesday evening. The development will be providing ten parking spaces at the nine-unit building, so residents would not need to street park, as the fliers warned."
But as a subsequent discussion on the Beacon Block Club Facebook discussion page revealed, a few residents still aren't convinced. In fairness to these parking pessimists, Cusick's dire prediction of nine new homeowners needing on-street parking could come actually true -- if a full eight of the nine households bring two cars each to the neighborhood, and the ninth household brings three cars.
