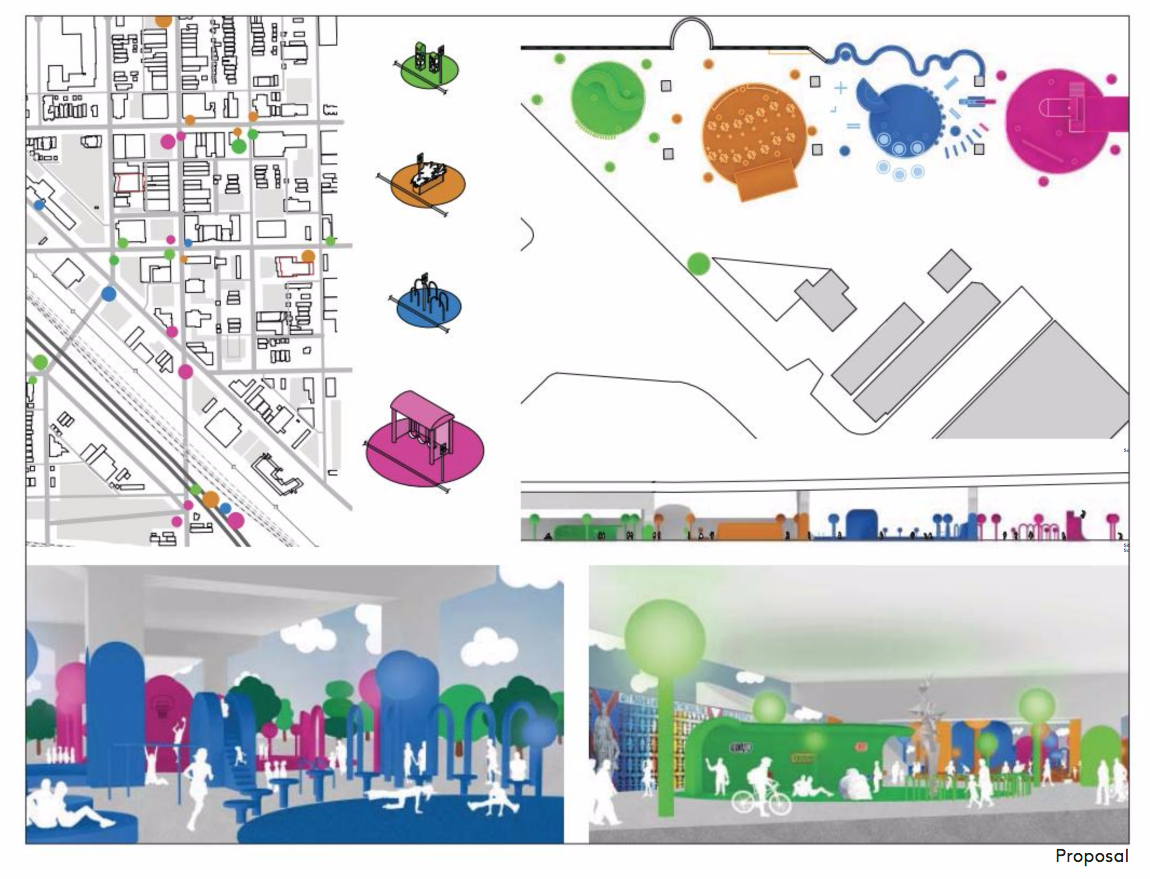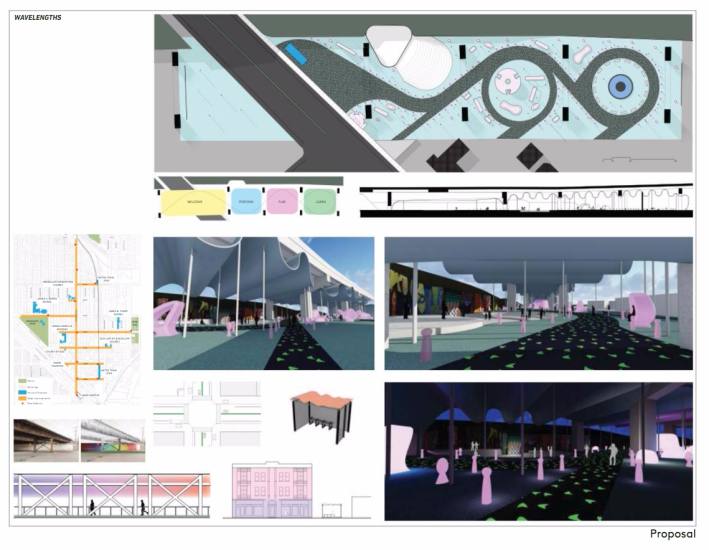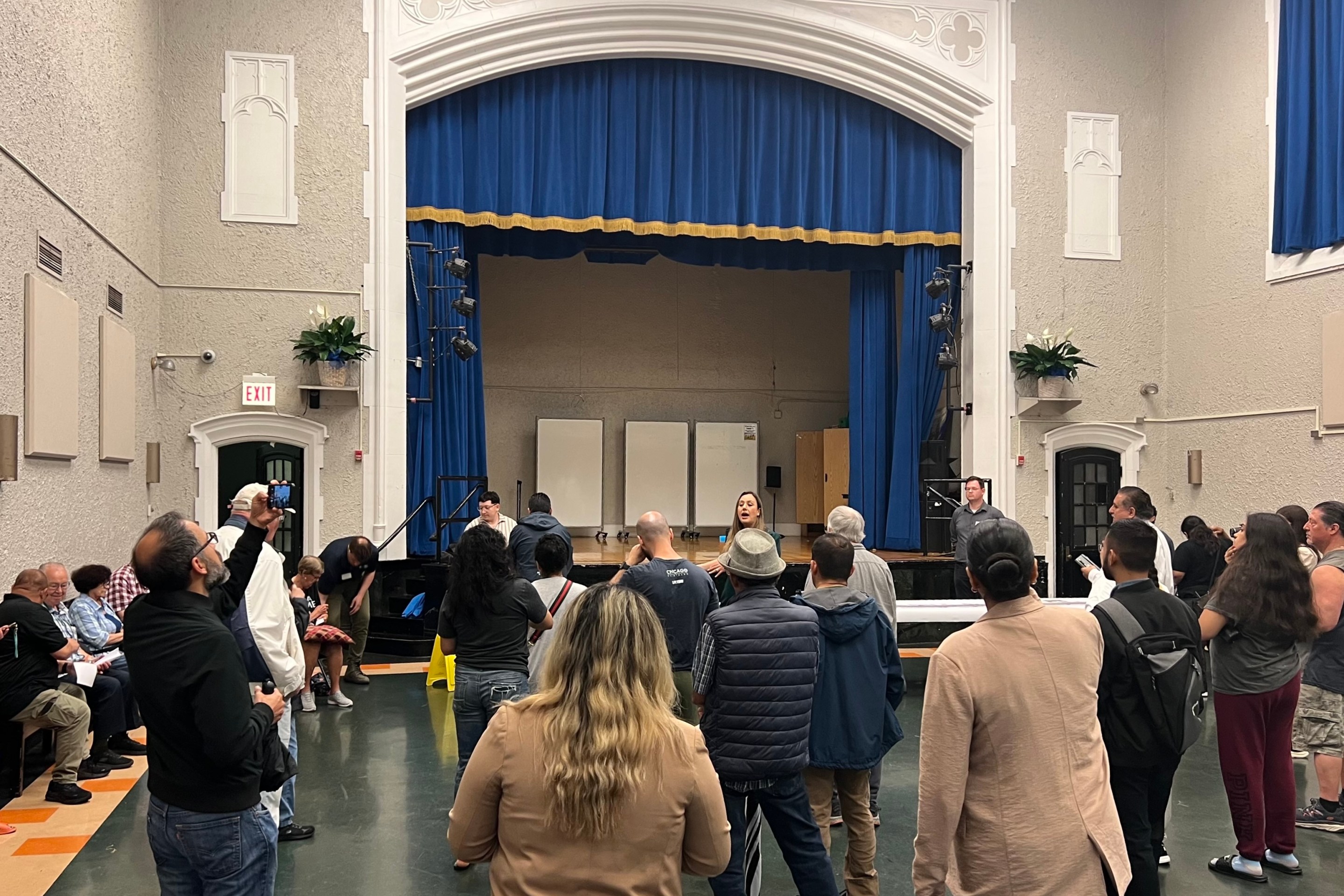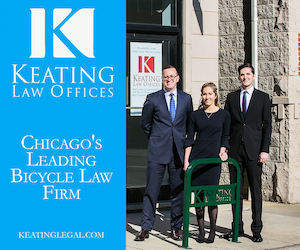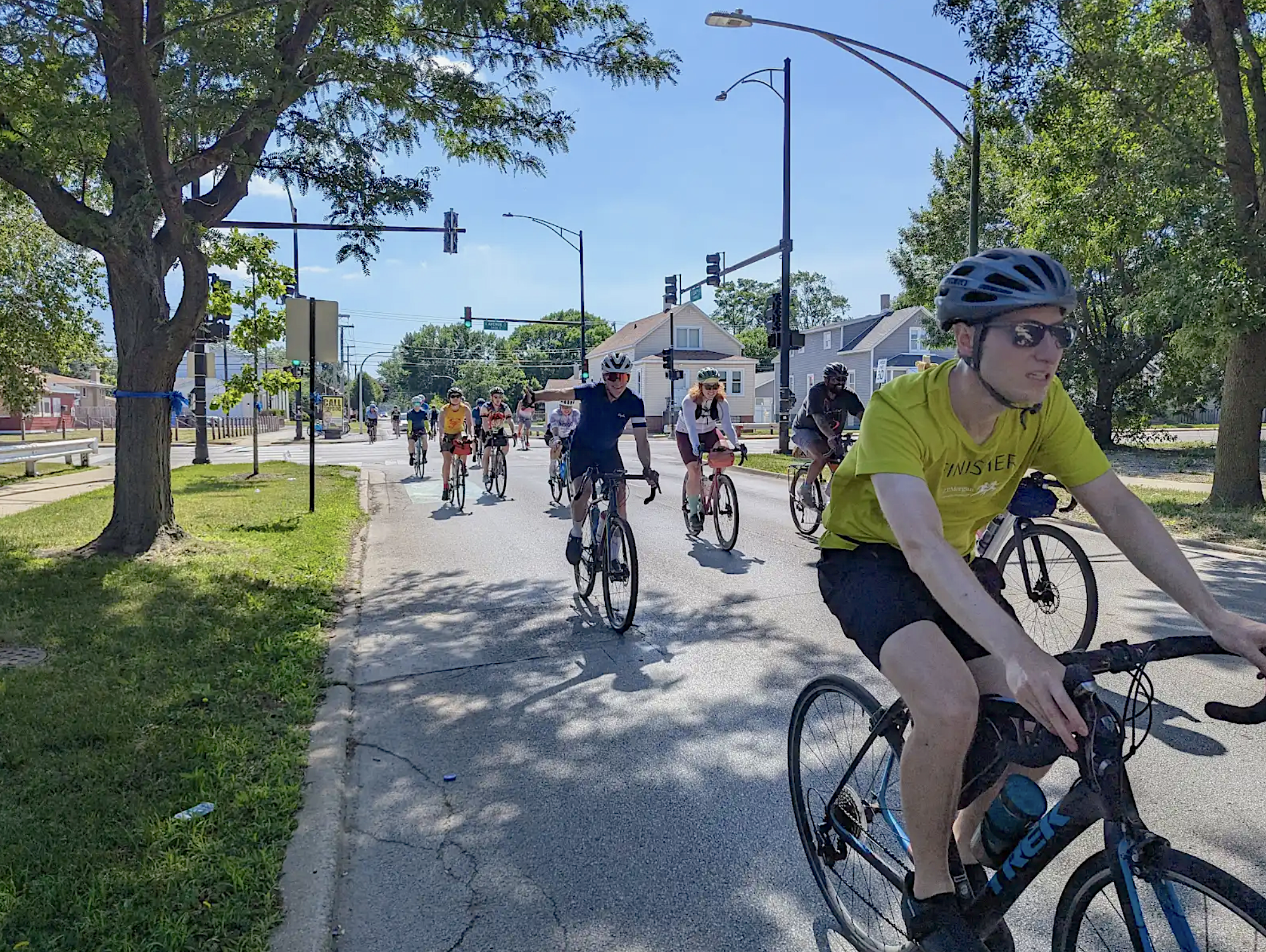According to Dan Lira, director of the South Chicago Chamber of Commerce, when the owners of the Chicago Skyway want to get involved with a community improvement project, it makes sense to jump on the opportunity. Such is the case with the South Chicago Underline Project, a proposal to add facilities for walking, biking, playing, and relaxing under the elevated highway on the Southeast Side, which was discussed at a community meeting last week at Sacred Heart School, 2926 E. 96th St.
The input session was hosted by the chamber, as well as the Bridgeport-based architecture firm UrbanLab, and UIC’s Great Cities Institute. The chamber and the firm partnered to hold a competition earlier this year to come up for proposals to improve the empty space under the Skyway, which is currently strewn with weeds and trash, as part of South Chicago’s Commercial Avenue Revitalization Plan. More than 50 students from UIC’s architecture school took part in the 10-day contest.
In March winning entries were displayed in the South Chicago U.S. Bank, 9200 S Commercial Ave. Members of the chamber of commerce, other sponsor organizations, and student teams were present at the exhibition to discuss their work with community members.
The underline improvements, which would happen under the skyway at 93rd and Commerical, would be the southernmost of two revitalization initiatives proposed in South Chicago; the northernmost project, anchored by the intersection of Baltimore and Commercial avenues, would be the larger of the two.
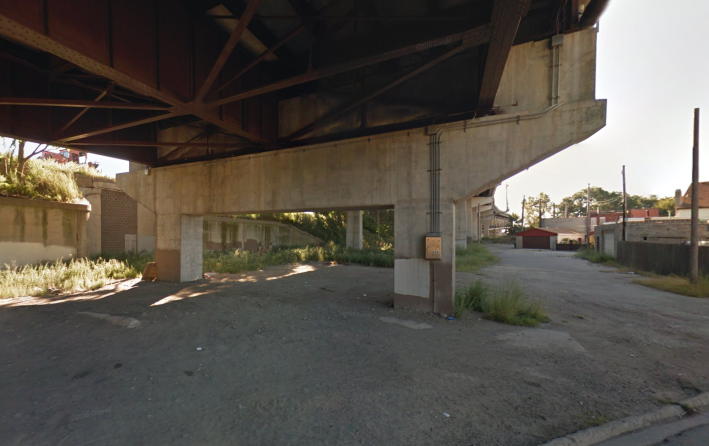
The purpose of last week’s meeting was to gather feedback from the community on what they would like to see occupy the 93rd and Commercial space. UIC architecture associate professor Sarah Dunn, a cofounder of UrbanLab, provided background on the planning work that had been done so far, including the competition, town hall meetings, and discussions with the skyway owners.
“People from the skyway thought [the underline] was a great idea,” the chamber of commerce’s Dan Lira said at last week’s meeting. He added that decision makers and local residents often “forget that space is there.” This mindset is exactly what the UIC students aim to change. Their goal is to develop a genuine collaboration with community members on the project.
Jack Rocha, a research specialist with the Great Cities Institute, discussed non-competition examples to consider, including a “graphics” approach to design that takes into account the rich history of the community through the use of a symbols system. For example, the mural history, sign system, and industrial heritage could be converted into recognizable symbols. These symbols can serve as markers that are replicated on buildings, social media and elsewhere in the community until a link is established. This way, Rocha said, “You know you’re in the neighborhood when you’re in this space.”
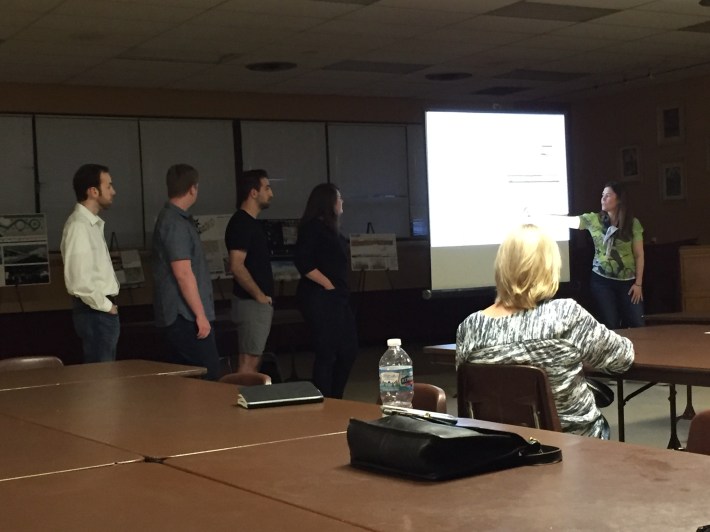
Attendees also heard from winning team members, Kaitlyn Woodward and Nick Mattia who were present to describe elements of their submission, “DOT.” Under this proposal, the space would be transformed into a unique, recognizable public space that would attract and benefit multiple generations through the use of art, a garden-market, and play spaces.
Jacob McLaughlin’s “Mill Made Park” received an honorable mention for a design that includes steel panels where “South Commercial District” is punched out in reflective steel, an obvious nod to the community’s industrial roots. Graphics would cover the Skyway columns to make the space more visually appealing. McLauglin’s design also incorporates revenue-generating elements, including a retrofitted railcar that would serve as a refreshments stand and a performance stage for hire.
Andrew Mateja delivered the “Wavelengths” group’s presentation. In this scenario, the space would be converted into a multipurpose park and sculpture playground that provides a “day and night” space for use by all ages. The design incorporate a water fountain, mural, performance space, which would be sheltered by by a translucent, plastic material that would be lit during all hours. The limited sunlight and water in this area made the concepts of a water fountain and seating appealing as strategies to create a meeting area in what is currently a hectic, pass-though locale. The design aims to connect Commercial Avenue with the churches, schools and parks that lay on the periphery of South Chicago.
Attendees said they welcomed the attention their community is receiving, not just with the underline project, but also the Commercial Avenue Revitalization Plan, and other community area improvement initiatives currently underway. Concerns about safety were top-of-mind, possibly because this meeting immediately followed another hearing where District 4 commander Noel Sanchez discussed recent crime in the area. A corollary safety concern is the grungy condition of the adjacent rail viaduct that runs over Commercial Avenue between 92nd and 93rd, which is not included in the scope of the underline project but directly affects pedestrian traffic leading to the planned space.
Most attendees responded positively to the students’ but some wondered if it would be possible to attract much foot traffic to a location where people currently have no reason to travel, particularly at night. One student responded that he firmly believes that, “If you build it, they will come.”
An overarching concern about the proposed Underline Project location is access and parking. Several individuals asked about how people would access the space by foot, bike, and car. One of the entrances is located through an alley, which is retained in all of the student proposals, but entering and exiting through Commercial Avenue, the main thoroughfare through the community, may create traffic headaches if the location becomes popular.
Check out an e-book of the underline project student entries here.
