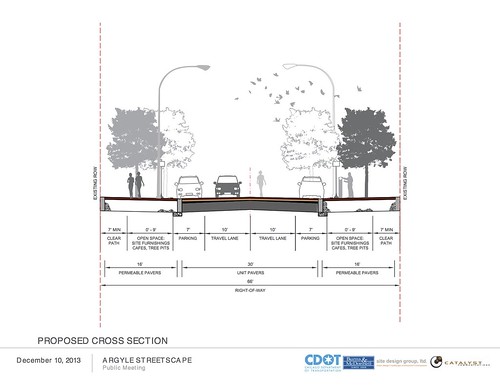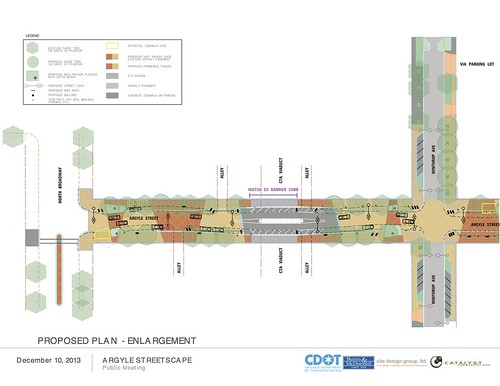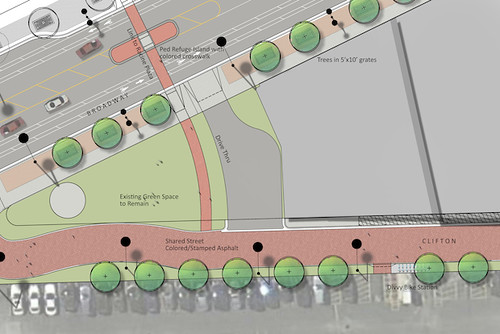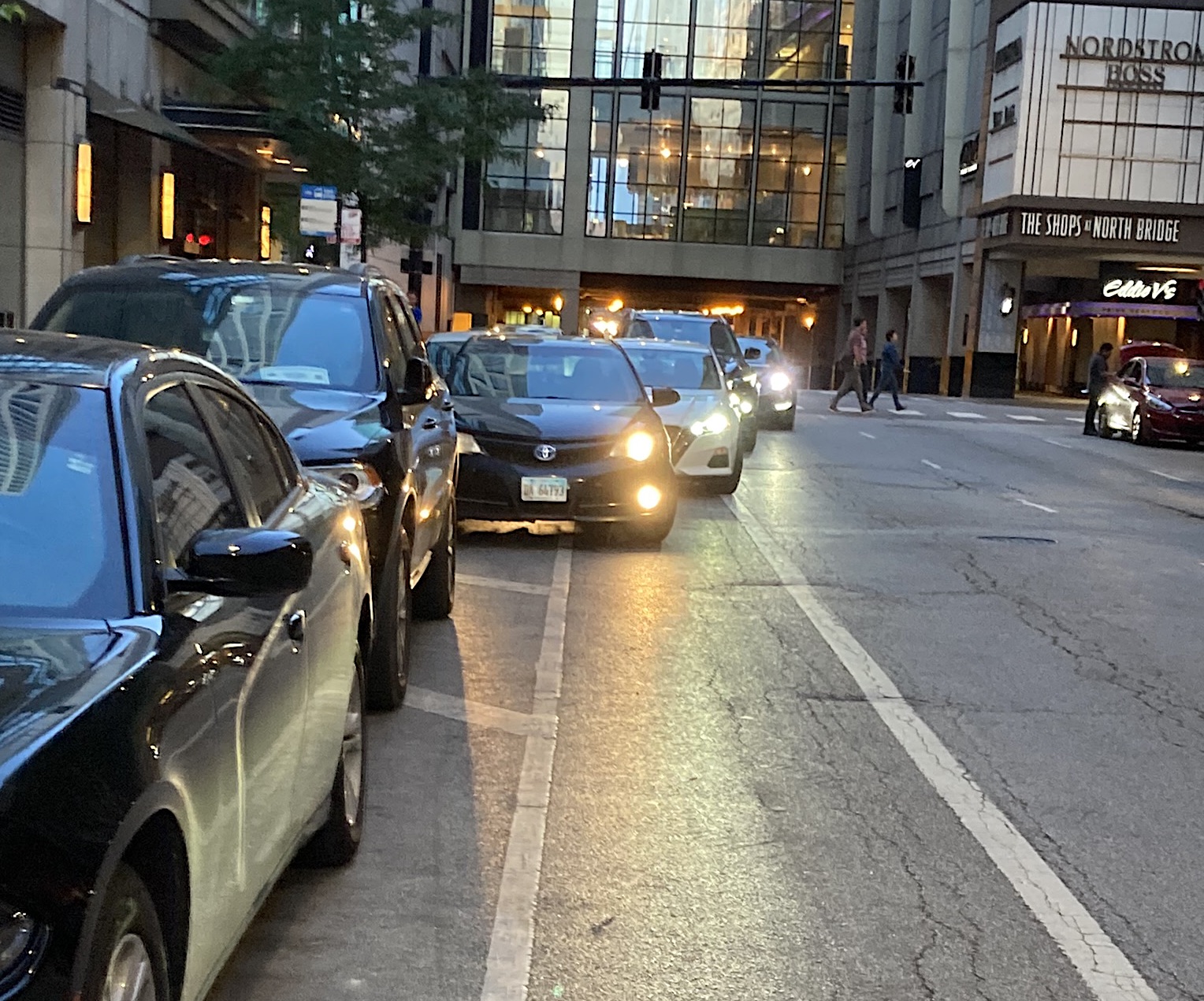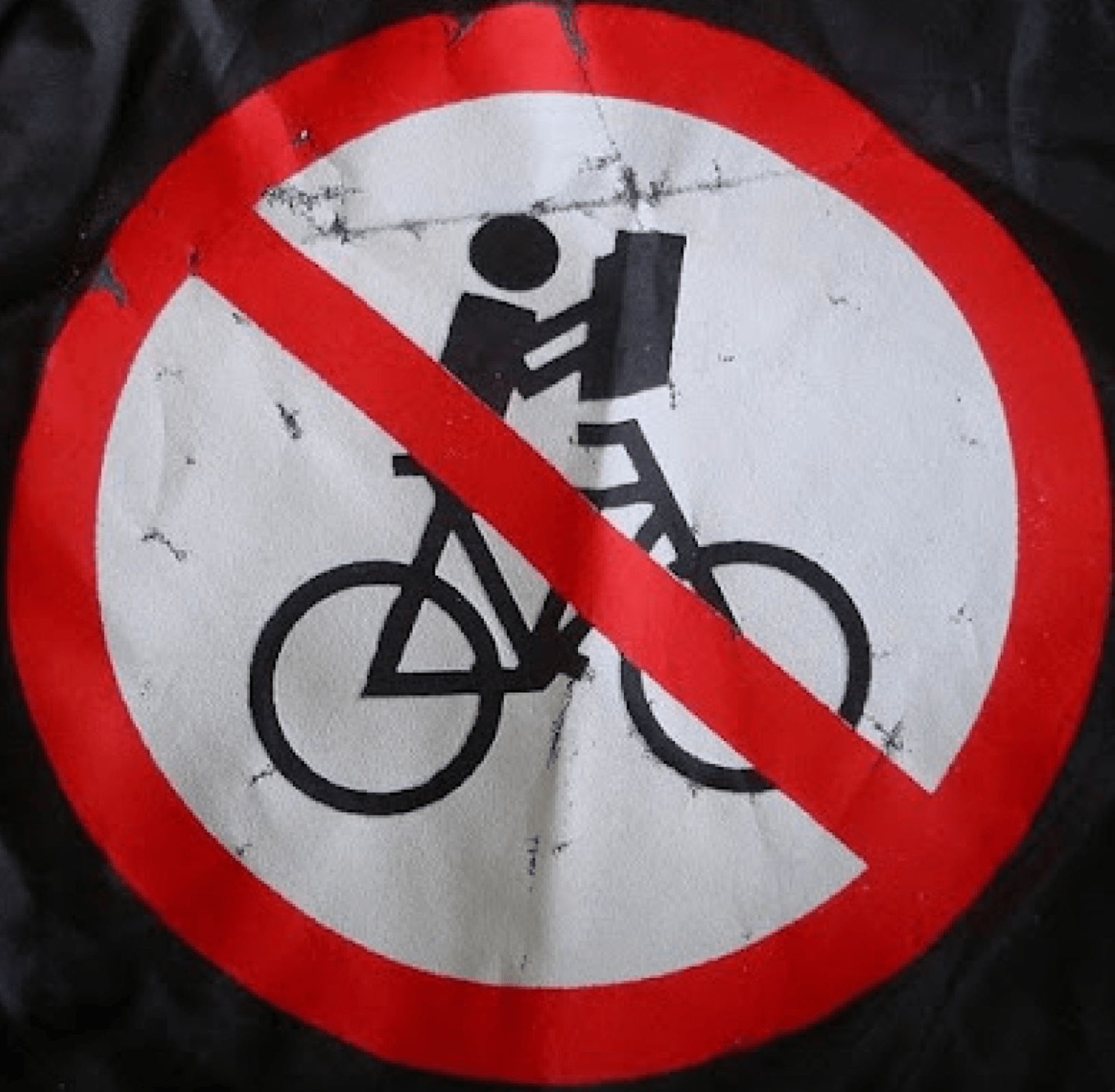On a recent bicycle trip, I came across a Dutch-style woonerf or "living street,” in the western suburb of Batavia, where Streetsblog Chicago reporter Steven Vance attended high school. The street layout blurs the line between pedestrian and vehicle space, encouraging drivers to proceed with caution, creating a more pleasant environment for walking, biking, shopping, and relaxing at sidewalk cafes. It’s a good preview of the proposed layout for "shared streets" in Chicago’s Uptown neighborhood.
Batavia, population 23,618, is a quaint town along the Fox River, nicknamed the Windmill City because, in the late 1800s, it was the world's largest producer of windmills. Today, it’s best known as the home of Fermilab, which once had the most powerful particle accelerator in the country. The town is also well served by bike paths: the Fox River Trail and the Batavia spur of the Illinois Prairie Path bring plenty of cyclists, who spend money at two bike stores near the Fox, plus numerous restaurants, taverns, and a trailside ice cream parlor.
Since Batavia has already seen the positive economic impact of good facilities for biking and walking, it’s not surprising its leaders decided to give the woonerf a spin. It’s located on a a one-block stretch of River Street, on the east bank of the Fox, between Wilson Street -- the main downtown river crossing -- and a pedestrian bridge.
Construction of the River Street woonerf, largely funded by tax increment financing, took place between May 2012 and June 2013. The block now features a large, wood-and-steel gateway arch, and is paved with red-and-cream bricks that are set at the same height across both the pedestrian zone and the roadway. Instead of curbs, the walking and driving spaces are delineated with stripes of cream brick parallel to the street, as well as street furniture like concrete flower planters, trash and recycling cans, lit bollards, and bike racks.
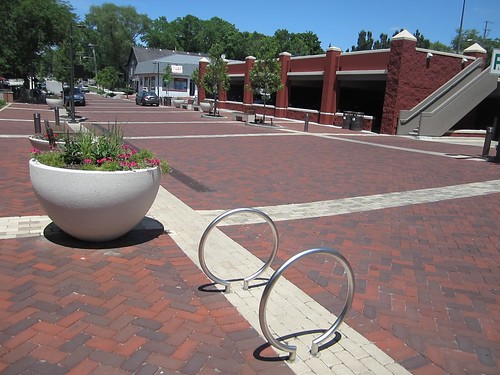
Benches and drinking fountains help create a welcoming environment for people visiting on foot or by bike. “Self-Made Man,” a sculpture of a figure chiseling himself out of a block of stone, by local artist Bobby Carlyle, adds interest to the block. The Congress for the New Urbanism has taken notice of the redesign. Shortly after the woonerf opened, the it won the Best Street Award from CNU’s Illinois chapter.
There was originally a proposal to add chicanes to the street, which would have further calmed traffic, but this element was removed from the design after the local fire department opposed it. As it is, this downtown block, which includes a few restaurants and taverns with outdoor seating, seemed quite tranquil. It’s possible things are a bit too low-key on the street: when I visited at lunchtime on a Monday, there were only a few people eating at the restaurants, but perhaps it was an unusually sleepy afternoon.
Lack of foot traffic shouldn’t be an issue on Chicago’s “New Chinatown” district on Argyle Street, between Broadway and Sheridan Road, where the city is planning to build a similar type of shared space. The retail strip is already fairly successful, with a dense mix of Asian shops and restaurants. As suggested by last year’s bustling Argyle Night Market, which pedestrianized the easternmost block on Thursday evenings during the summer for a street fest, creating a more ped-friendly environment has the potential to bring even more business to Argyle.
Like River Street, the Argyle Streetscape Project would feature a uniform street level, blurring the lines between the space for people on foot and people in motor vehicles, with the spaces delineated by street furniture. Unlike on the Batavia woonerf, where I saw almost no cars parked on the street, and there’s a small parking garage on the strip, there will continue to be plenty of parked cars on Argyle, which will further separate pedestrians from moving vehicles.
Sidewalk space would be widened, providing room for café seating. The speed limit would be lowered to 15 mph, and renderings show that the “curb line” would undulate somewhat, forcing motorists to slalom a bit, further encouraging slow speeds. The city of Chicago has cited studies from London which show that shared-space streets decrease traffic injuries and deaths by 43 percent, and that motorists are 14 times more likely to stop for pedestrians on these kind of streets.
According to the 48th Ward website, the Argyle streetscape is currently in its design phase, and construction is slated for this summer. However, since there haven’t been any announcements about the project for several months, it's likely that the project will be postponed somewhat.
Meanwhile, earlier this month at a town hall meeting about plans for the Uptown Entertainment District, city officials announced that a similar configuration is planned for an alley-like stretch of Clifton Avenue between Broadway and Lawrence Avenue. Located between the Bridgeview Bank Building and the Red Line tracks, this one-block stretch will also feature a uniform street level, with colored, stamped asphalt. A path at the south end of the bank building would allow pedestrians to cut the corner of the pointed land parcel to Broadway, where a pedestrian island will facilitate mid-block crossing



